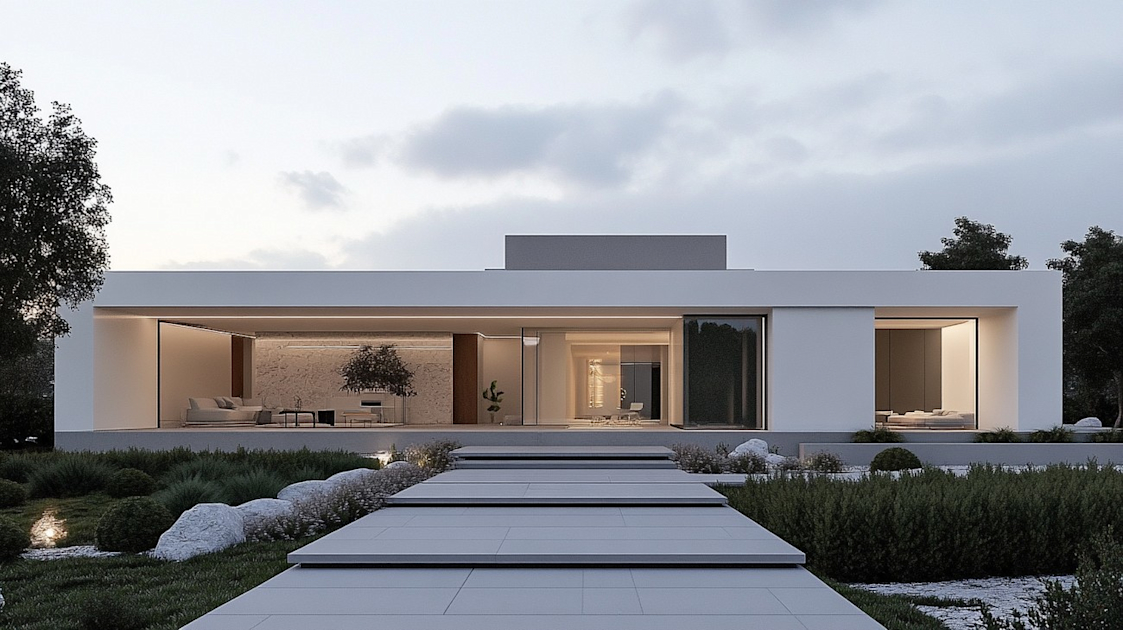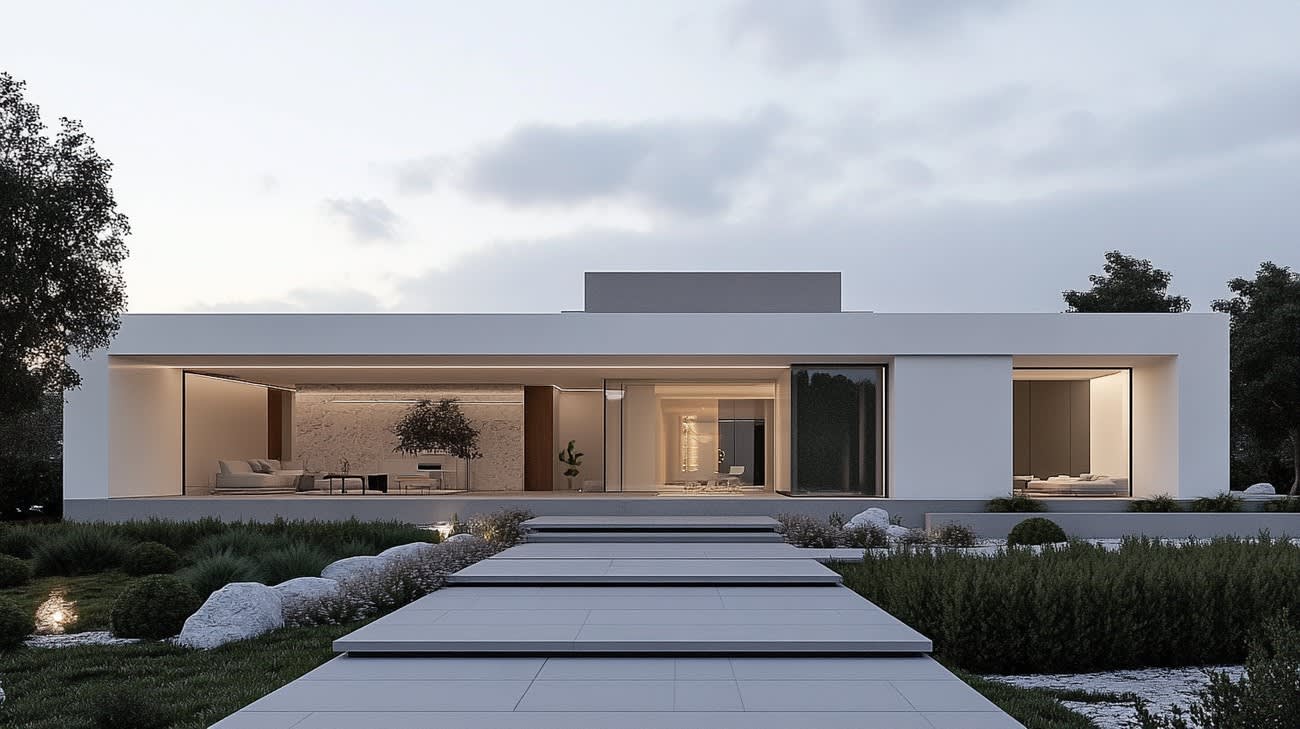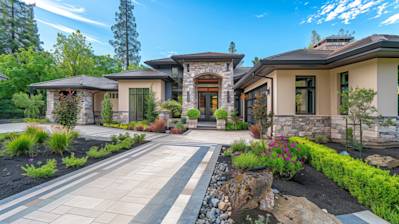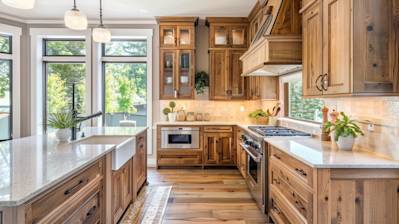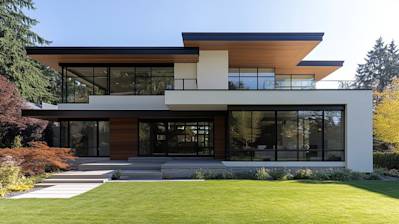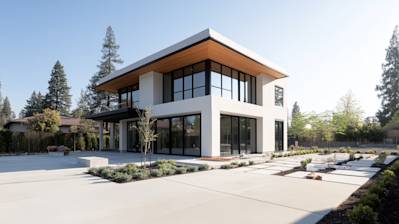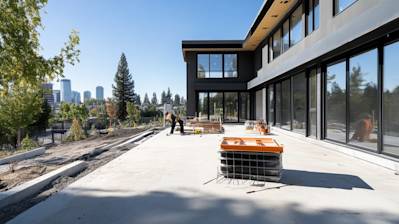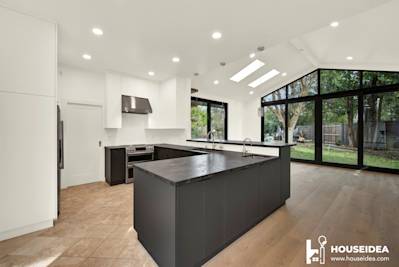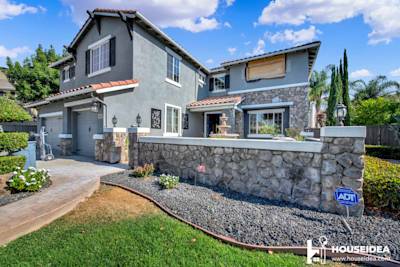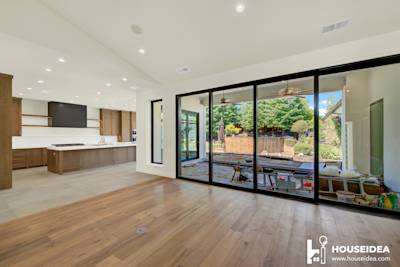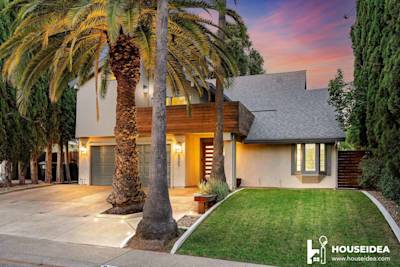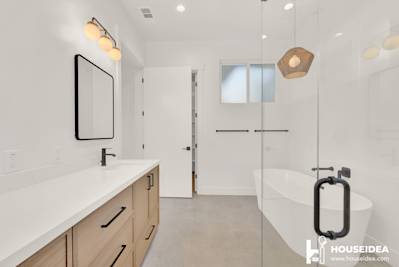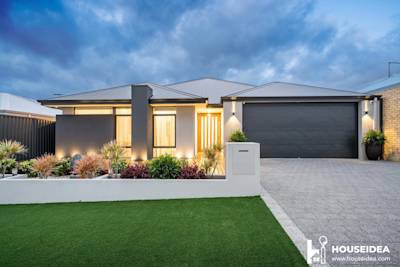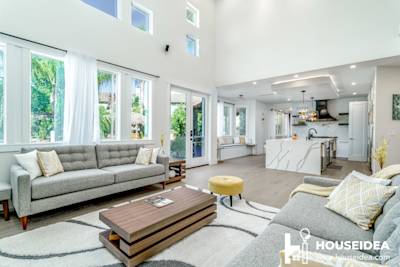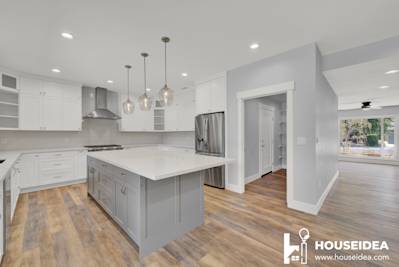In contemporary society, finding the perfect home is closely connected to the art of living. In this context, considering stylish and practical 2 bedroom house plans can truly make a difference. Hence, this blog will provide an informative guide, enabling you to learn more about 2 bedroom house plans, their unique features, and the factors to consider. However, let's first understand what house plans are.
Understanding House Plans
In simple terms, house plans are diagrams visualizing how a home will look upon construction. It includes architectural details, spaces, and their usage. Now, let’s delve deeper into the world of 2 bedroom house plans.
The Distinction of 2 Bedroom House Plans
Two-bedroom house plans are excellent for various demographics, either for individuals, couples, or small families. These house plans strike a perfect balance, boasting a smaller footprint than larger family homes yet extending more spaciousness than one-bedroom or studio plans.
Exceptional Versatility
Two-bedroom house plans are widely appreciated for their versatility. These house plans are adaptable to a multitude of needs.
- As a spacious single's pad with guest accommodation
- As a comfortable environment for a couple with a home office or craft room
- As a perfect fit for a small family, providing a bedroom for parents and kids
Space Optimization
The 2-bedroom house plan stands out on its effective space optimization. Creating an aesthetically pleasing and functional house doesn’t require a mansion-like size. Even in a limited footprint, a 2-bedroom house plan can perfectly delineate:
- A cosy living area
- A functional kitchen
- Two considerable bedrooms
- Enough bathroom space
- Potential addition of a balcony or patio
Factors to Consider in Choosing 2 Bedroom House Plans
The right 2-bedroom house plan addresses your lifestyle, needs, and preferences. Thus, considering a few key factors can help you decide better:
1. Layout Design
The elements of your home must align with your lifestyle. Open floor style layouts are popular for their spacious feel even in compact spaces. Alternatively, a more traditional layout may suit those who prefer well-defined spaces.
2. Future Needs
Always consider scalability for possible changes in the future. It may include growing family size, a need for a workspace, or dealing with mobility issues as you age.
3. Budget Constraints
Budgetary restrictions may limit the specifications of your 2-bedroom house plan. So, it's essential to plan wisely to achieve a blend of design, comfort, and affordability.
Some Popular 2 Bedroom House Plans
Here are some popular styles of 2-bedroom house plans that have captured homeowners' attention:
Modern-Meets-Traditional House Plan: Combining contemporary aesthetics with functional utility, this style features utilities on one side and bedrooms on the other, providing an organised layout.
Compact House Plan: An excellent choice for those who adore minimalistic living. This house plan is straightforward, offering essential rooms with an open living area.
Cottage Style House Plan: This type of house plan extends a homely charm, showcasing a front porch, a quaint living area, and a warm kitchen apart from the two bedrooms
Bungalow Style House Plan: Imparting a single-floor design, this style of house plan ensures easy mobility and fewer construction complications.
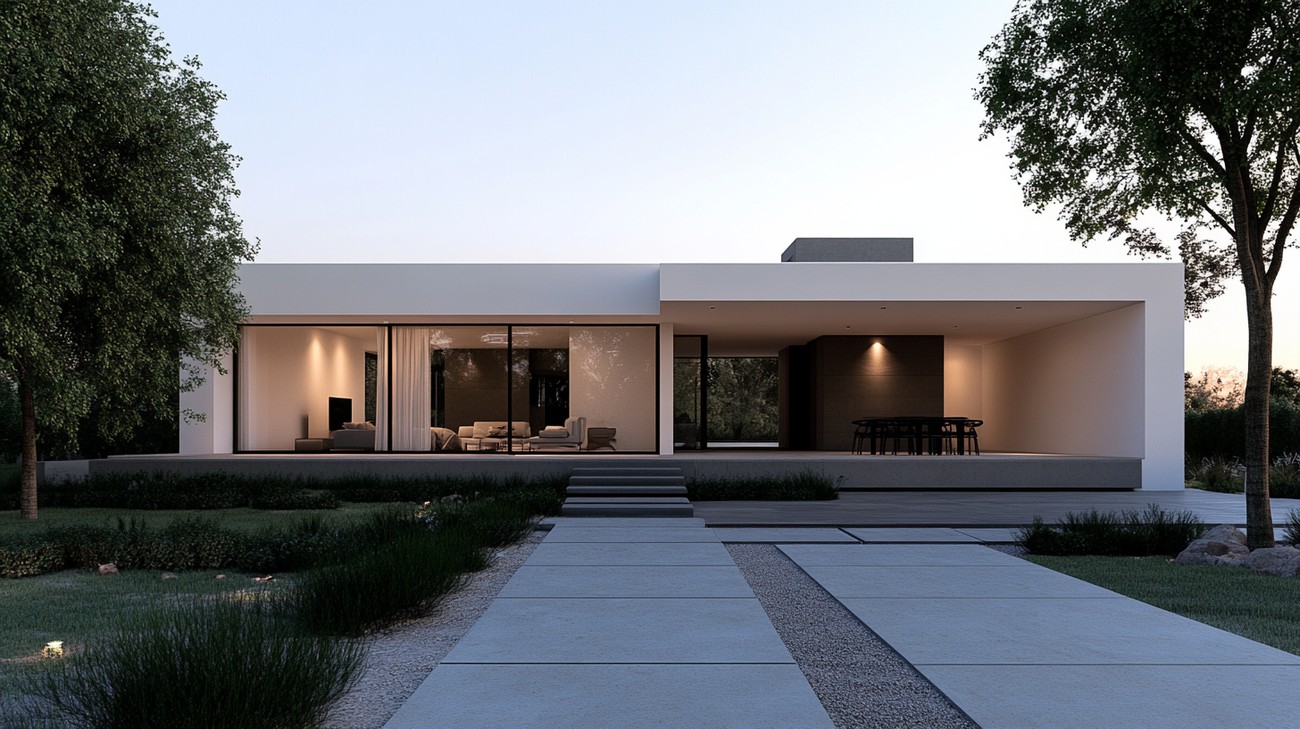
Frequently Asked Questions about 2 Bedroom House Plans
Is there a standard size for a 2 bedroom house?
There is no fixed standard size for a 2 bedroom house as the layouts and total square footage can vary widely depending on design, functionality requirements, and personal preferences. However, on average, a 2 bedroom house can range from 800 to 1000 square feet.
Can I customize my 2 bedroom house plan?
Yes, you absolutely can! Customizing your 2 bedroom house plan is a great way to ensure that the house meets your specific needs and preferences. You can make changes to most parts of the plans including the layout of the rooms, the type of flooring, the fixtures, and more.
What should I consider when choosing a 2 bedroom house plan?
When choosing a 2 bedroom house plan, consider key factors such as your lifestyle, expected occupancy, future plans, and location. For instance, if you frequently have guests over, choose a plan that includes a guest bathroom. If you're planning on expanding your family, consider a house plan that allows for easy expansion in the future.
How much does it cost to build a 2 bedroom house based on a set plan?
The costs to build a 2 bedroom house may vary depending on various factors like the size of the house, location, types of materials used, and the overall complexity of the plan. You might be looking at a range from $100 to $200 per square foot on average. It’s best to consult with a builder or a construction estimator, who can provide a more accurate estimate based on the specific 2 bedroom house plan you have chosen.
Can a 2 bedroom house plan include extra amenities, such as a garage or an office?
Absolutely! A 2 bedroom house plan can be designed in a way that includes various amenities depending on your needs and available space. Be it a garage, a home office, an extensive outdoor space, or even a compact gym area, your house plan can accommodate it all!
Are open floor plans possible in a 2 bedroom house?
Yes, open floor plans are not just possible, but very popular in 2 bedroom house designs. They offer a seamless flow from the kitchen to the living room, making the home appear larger and facilitating better interaction among household members.
Does a 2 bedroom house plan invariably mean a small house?
No, a 2 bedroom house does not necessarily equate to a small house. While it might be true that many 2 bedroom house plans are designed for smaller plots of land or for those seeking more compact living, there are expansive 2 bedroom house plans available as well. A lot depends on the layout, design, and distribution of the spaces, allowing a 2 bedroom house to be just as spacious and comfortable as a home with more bedrooms.
How can I maximize space in a 2 bedroom house plan?
There are many ways to maximize space in a 2 bedroom house plan. These include opting for an open floor plan, utilizing vertical space for storage, choosing multi-purpose furniture, ensuring sufficient natural light, and opting for lighter color palettes that give the appearance of a larger space.

Pros of 2 Bedroom House Plans
Versatility
Flexibility
One of the chief advantages of a 2-bedroom house plan is its versatility. With two bedrooms, these plans allow for flexibility in use. While one room obviously serves as the main bedroom, the second room can be utilized for various other purposes. This spare room could become a guest room, an office, a workout space, or even a room for your favorite hobby. Thus, a 2-bedroom house gives you liberty to use the spaces in a way that fits your lifestyle.
Suitable for Different Living Situations
2-bedroom house plans can cater to numerous living situations. These plans are ideal for small families, couples or even single individuals wanting a spare room. They're also convenient for retirement purposes, where less space is required but there's still the necessity for an extra room for guests or hobbies.
Cost-Effective
Cheaper to Build
2-bedroom houses are usually more cost-effective to build than larger homes. With fewer rooms, these houses require less materials, labor, and time. This leads to significant savings in the construction phase.
Low Maintenance
In addition, maintenance costs are usually lower with 2-bedroom homes. Fewer rooms suggest less space to clean and fewer areas to maintain in terms of painting, repairs and upkeep. This reduces both the time and money required for the home's continual maintenance.
Sustainability
A smaller footprint translates into a more environmentally friendly home. 2-bedroom houses are likely to have less impact on the environment, as they require fewer materials to build and often require less energy to heat and cool. This not only lowers your environmental impact but can also lead to significant savings on utility bills.
Cons of 2 Bedroom House Plans
Limited Space
Fewer Bedrooms
The most apparent disadvantage of a 2-bedroom house plan is the limited number of bedrooms. For larger families or people who frequently have guests in their homes, this may not be a sufficient amount. Additionally, as the family grows, the house might become crowded and inadequate.
Lack of Personal Space
With limited bedrooms, the lack of personal space can become a disadvantage especially in situations where the dwellers' lifestyles don't align. For instance, if one person is a night owl while the other prefers early mornings, having only two bedrooms could potentially result in a lack of personal space and privacy.
Limited Resale Appeal
Less Attractive to Larger Families
While a 2-bedroom home might be perfect for small families or couples, it can deter larger families or people looking for homes with multiple bedrooms. This can make these homes less desirable on the resale market and could potentially limit the pool of potential buyers.
Price Ceiling
Two-bedroom houses might also have a price ceiling, meaning there is a limit to how much their value can increase over time due to their size. This could impact your return on investment if you plan on selling the house in the future.
Scaling Limitations
In a 2-bedroom house, any substantial increase in family size (either through birth, adoption or family merging) could easily lead to an overcrowded living situation. In such a scenario, costly and disruptive extensions or reconstructions might become necessary to create more space. It indicates the scalability limitations of a 2-bedroom house.

Myths and Misconceptions about 2 Bedroom House Plans
Myth 1: Smaller House, Less Style
One of the most common misconceptions about 2 bedroom house plans is that because the house is smaller in size, it can’t accommodate high-end, elegant, or stylish designs.
Reality
In truth, every home, no matter how small, can be a canvas for creativity, elegance, and style. With efficient spatial organization, the right color palette, good lighting, and thoughtful furnishing, even a modest 2 bedroom home can be transformed into a dream space replete with style and sophistication.
Myth 2: 2 Bedroom Houses are Only for Small Families
A lot of people presume that a 2 bedroom house plan is only suitable for a small family — say, parents with one or two kids.
Reality
This is not necessarily true. Two bedroom houses can be designed to accommodate a variety of occupants. They can easily serve as a vacation home for a large family, with convertible spaces and rooms for guests. Similarly, they can be a perfect choice for empty nesters looking to downsize while still having a spare room for when the kids or grandkids visit.
Myth 3: No Room for Expansion
Many people shy away from 2 bedroom house plans for fear of limited room for future expansion or additions.
Reality
Not all 2 bedroom house plans are created equal. Many such plans come with potential for expansion; your architect may design it such that it’s easy to add another room when needed, or perhaps a garage. There may also be potential to expand upwards by adding another floor.
Myth 4: Lack of Privacy
There is a common belief that 2 bedrooms house plans do not offer much privacy due to the limited number of rooms.
Reality
The privacy in a house is determined by its layout and not necessarily the number of rooms. A well-thought-out design can ensure that all rooms offer an optimal level of privacy. For instance, the bedrooms can be located on opposite ends of the house or on different floors.
Myth 5: 2 Bedroom Houses are not Energy Efficient
It is a common misperception that 2 bedroom houses are not as energy efficient as larger ones because all the living space is on one floor, leading to overtaxing of the heating and cooling systems.
Reality
In reality, smaller homes are often more energy-efficient because they take less energy to heat and cool. Plus, many architects and designers now incorporate energy-efficient design elements like optimized natural light and ventilation into 2 bedroom house plans.
Myth 6: Limited Storage Space
A lot of people believe that 2 bedroom houses come with limited storage space.
Reality
While space may be at a premium in a 2 bedroom house, creative design solutions can create ample storage space. Features like built-in storage units, multi-function furniture and efficient layout design can greatly maximize storage.
Myth 7: 2 Bedroom Houses are not Luxurious
The notion that a smaller home can't be luxurious is widespread.
Reality
Luxury is not determined by size, but by design, materials used, and attention to details. A small house can indeed be luxurious with the right design and execution. Unique architectural elements, high-end finishes, and avant-garde design touches can make a 2 bedroom house as luxurious as any mansion.
Uncovering these myths and misconceptions about 2 bedroom house plans helps to highlight that small houses can indeed be stylish, practical, expandable, private, energy efficient, spacious, and luxurious. With the right outlook and a creative design approach, a 2 bedroom house can meet a wide variety of needs and lifestyles.
Summary
So, for anyone on the fence about their next residential project, 2 bedroom house plans could be the ideal solution. They not only provide space for comfort and relaxation but also are more manageable compared to larger designs. These plans are perfect for many people, from young families starting out to those looking to downsize in later years.
The beauty of 2 bedroom house plans is that they're often more cost-effective and environmentally friendly. They require less material to build and cost less to heat or cool. Plus, their simple design leaves room for creative touches, allowing homeowners to truly make the space their own. They offer excellent convenience wrapped in compact and efficient design.
Finally, don't forget these designs can also be a fantastic investment opportunity. Whether you're a property developer or just someone looking to make some extra income, 2 bedroom house plans can be easily turned into rental properties. The demand for smaller, more affordable housing options isn't going anywhere soon, making it a move you might want to consider. Making smart choices now could lead to a stable financial future for you and your family.
About HouseIdea
HouseIdea, based in Sacramento, CA, breathes life into residential spaces with innovative design and remodeling solutions. We're a locally owned and operated firm that's totally committed to transforming your house into your "dream home." Our team is all about creativity, expertise, and a personal touch. We're known for caring about your home as much as you do. We deliver a unique blend of comfort and style, while ensuring the process is free of stress for you. Trust us to go above and beyond to reflect your personality and lifestyle in every inch of your living space.
Tags: home design, real estate, floor plans,

