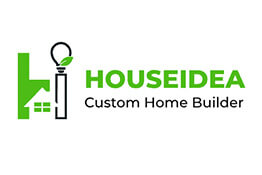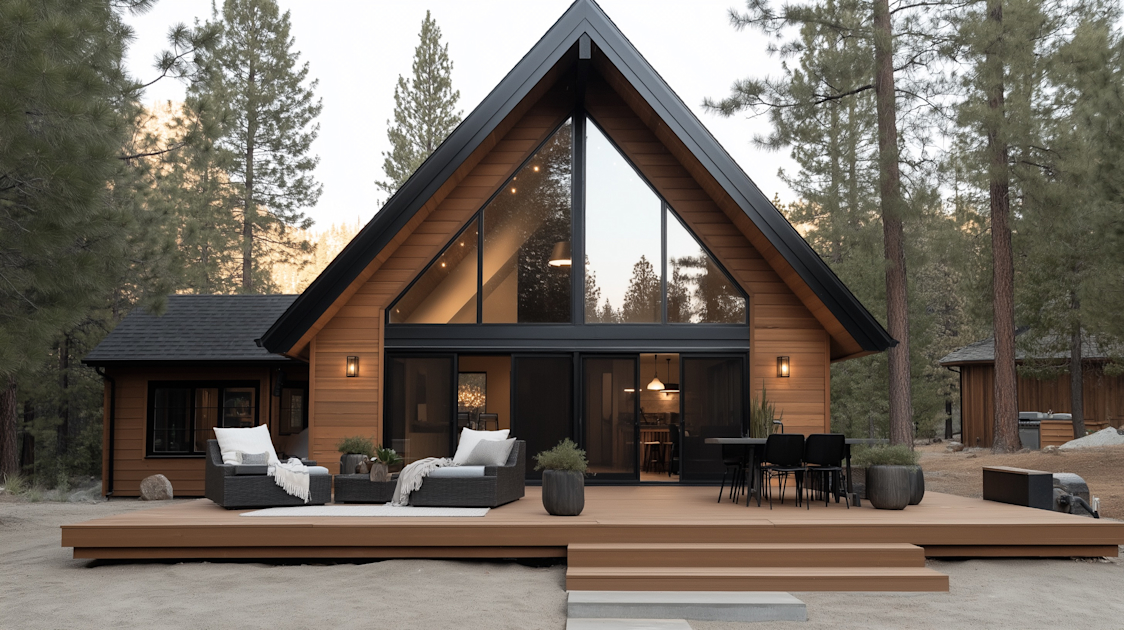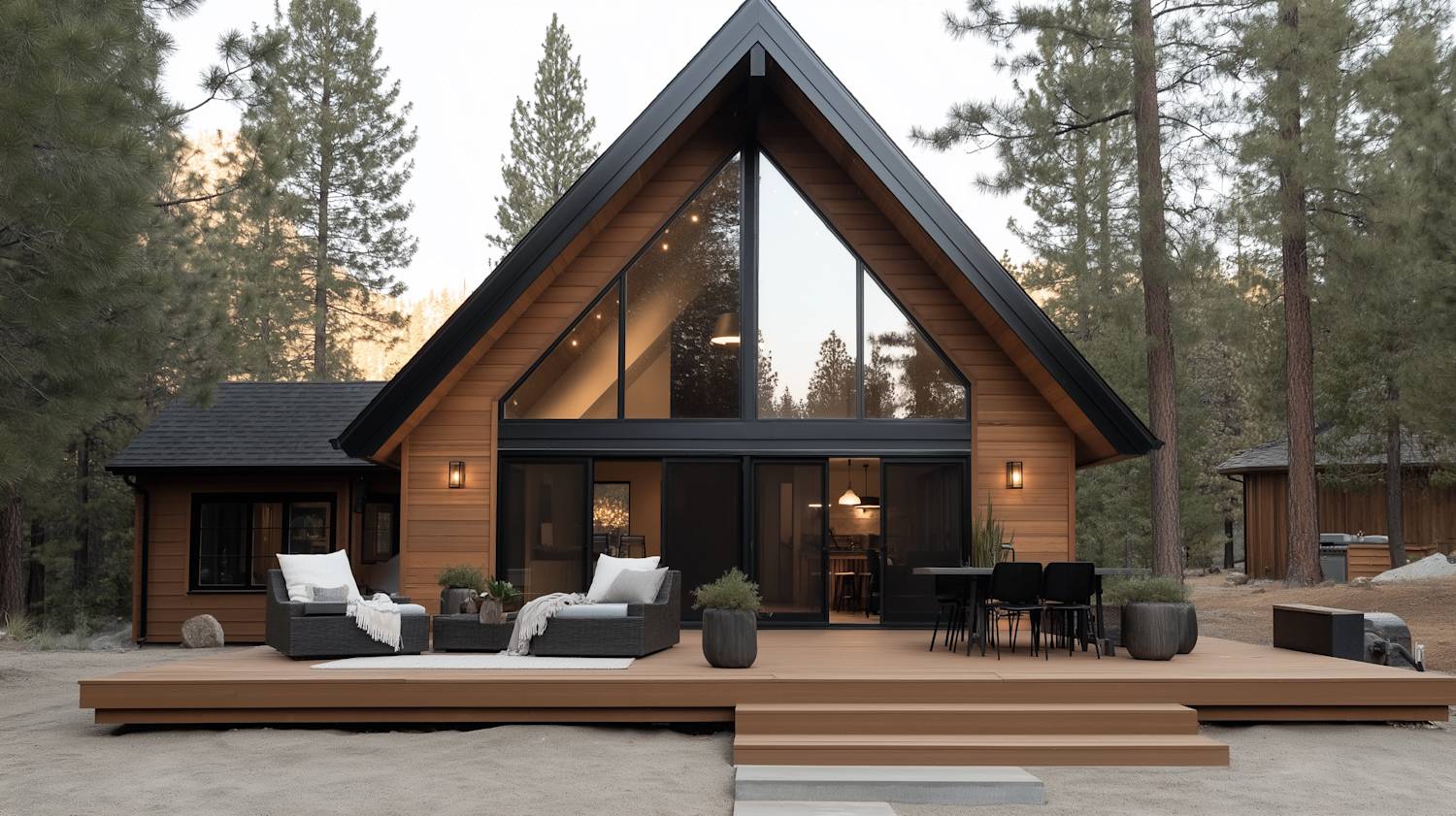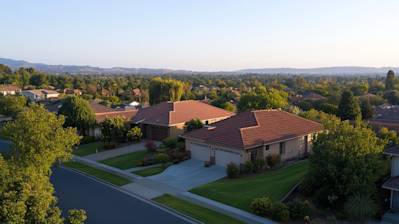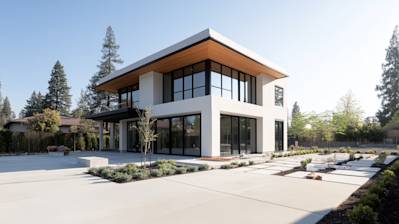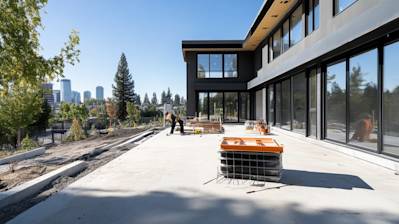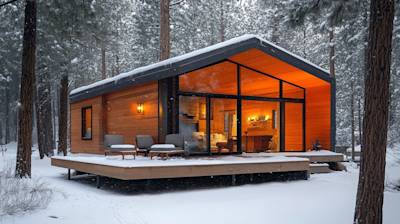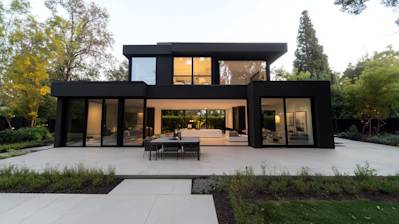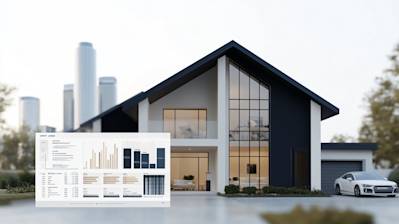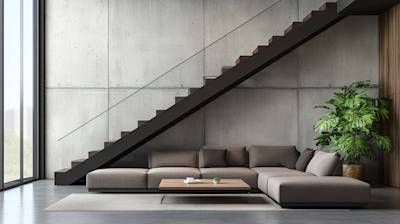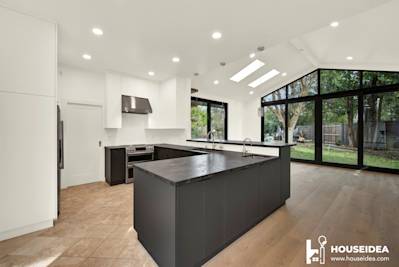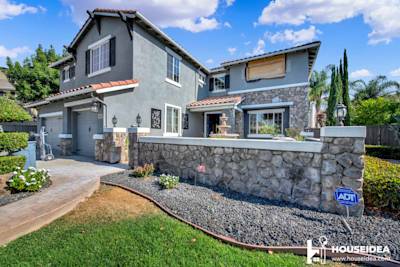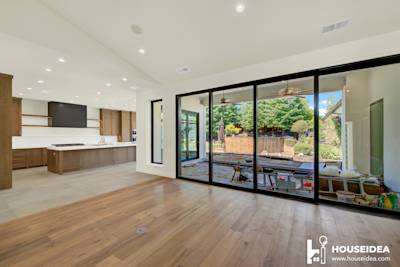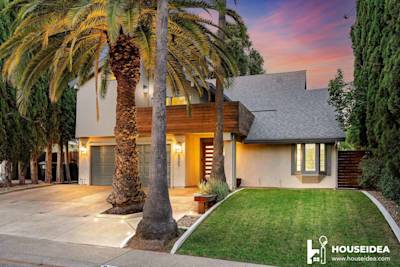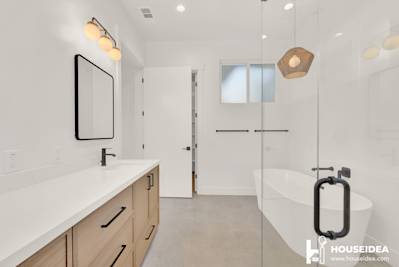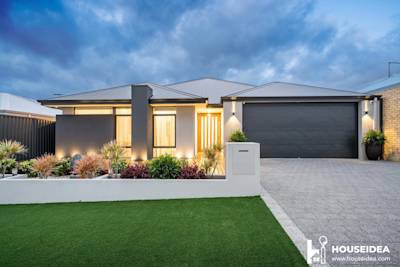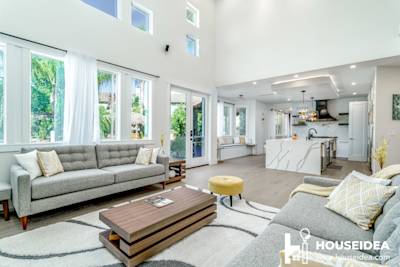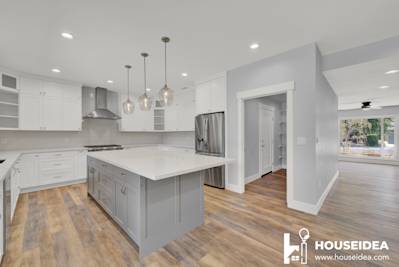What is an A-Frame House?
The A-frame house is a timeless architectural design that has never gone out of style, capturing hearts across the globe with its simple, yet striking aesthetics. What distinguishes an A-frame house from other types of architecture is its distinctive triangular shape – hence the name A-frame. The two steeply inclined sides meet at the top, or apex, creating not only a visually appealing exterior but also a spacious, open-plan interior ideal for both living and leisure. This guide explores everything you need to know about A-frame houses, from their history to construction processes, and lifestyle advantages of living in this unique type of home.
A Stroll through History: Origin of A-Frame Houses
The concept of A-frame structures started way back during prehistoric times, seen in the construction of Neolithic huts and animal traps. However, the A-frame houses we know today started gaining popularity in the 1950s. Let’s delve into the past to understand the journey of A-frame houses becoming the architectural gems they are today.
The 1950s and 1960s: A Ski Chalet Inspired Revolution
Modern A-frame houses gained popularity in the post World War II era, notably in the United States. Their boom was initially associated with the growing enthusiasm for winter sports and the need for economical and easily constructed vacation homes that could withstand heavy snow loads. The design was championed by architect Andrew Geller, whose Reese House became an iconic symbol for the architectural style. By the mid-1960s, A-frames were seen across the United States, Canada, and some European countries.
Modern-Day Revival: A-Frame Houses Today
The interest in A-frame houses has never truly waned, despite undergoing periods of less visibility in the public eye. Today, these houses are witnessing a revival with an emphasis on sustainability and the need to escape the complexity of urban life. Enthusiasts retrofit vintage A-frames, reflecting modern enhancements while preserving architectural charm. Others choose to design and build new A-frame homes, incorporating innovative materials and technologies.
Building an A-Frame House: Understanding the Process
Whether constructed as primary residences or weekend retreats, A-frame houses have a unique building process. Here's a simple step-by-step guide:
- Start with a Plan: Choose from pre-designed plans or create custom plans, keeping room for flexibility during construction.
- Budgeting: Creating an outline of costs will help maintain control over the financial aspect of the project.
- Ready the Site: Site preparation includes land surveys, demarcation, excavation, and other foundational work.
- Framework Construction: The frame is the main building block and requires ample time and expertise.
- Building the Shell: Once the frame is up, the shell enclosing the house is constructed and weatherproofed.
- Internal Fit-outs: The interior components such as plumbing, electrical, insulation, heating and cooling systems are handled at this stage.
- Final Touches: Painting, finishing, flooring, and landscaping are accomplished in the last steps of construction.
The key to successfully building an A-frame house is finding the right contractors who understand the unique requirements of this type of design.
Design Elements of an A-Frame House
Central to A-frame homes is a minimalist aesthetic. Their steep walls leave no room for excessive decoration, making every design decision hold more weight. Here are some key design elements:
- Open Floor Plans: Given the absence of vertical walls, A-frame houses typically have an open floor plan. It commonly includes a main central space with a kitchen, dining area, and living area. Bedrooms and bathrooms may be located under the slope or in an extension.
- Lofts: A-frame houses often host a loft, making effective use of the high ceiling.
- Large Windows: Large windows or glass fronts are commonly seen in A-frame houses, providing beautiful views and ample daylight.
- Outdoor Spaces: Decks and balconies are integral components of A-frame homes, extending the living space outside.
Frequently Asked Questions about A Frame House
What sets a frame house apart from other kinds of houses?
The main distinguishing factor of a frame house is its skeletal framework. Frame houses are characterized by a light-weight structure that comprises wooden beams and pillars. Unlike concrete or brick houses, frame houses have a higher degree of flexibility and adaptability. They can easily be disassembled, expanded, or remodeled, offering a significant advantage.
Are frame houses energy-efficient?
Indeed, frame houses can be very energy efficient. The wooden framing allows for high-quality insulation to be installed without compromising on structural integrity. This makes the house more energy-efficient, keeping it warm in the winter and cool in the summer. Heating and cooling costs can be considerably reduced in well-insulated frame houses.
What materials are included in making a frame house?
In making a frame house, several materials are used. At the heart of the construction, wooden beams and pillars form the skeletal framework of the house. These are wrapped with other materials like plywood or oriented strand board (OSB) to create the walls. These walls can then be covered with a variety of external cladding materials, such as wood, brick veneer, vinyl, or aluminum. The choice of materials significantly influences the aesthetics, durability, and maintenance requirements of the frame house.
How long does it take to build a frame house?
The exact timeline for building a frame house can vary significantly depending on the size and complexity of the house, weather conditions, and the team’s experience. On average, a frame house can be built within a few weeks to several months. However, it's important to note that the time taken to effectively plan, design, and prepare for the construction should also be considered, this can extend the overall timeline.
How much does a frame house cost?
The cost of a frame house can vary widely, primarily based on the size, location, design, and materials used. It can generally be less expensive than concrete homes, especially when considering material costs. However, labor costs can fluctify and may end up being higher for frame homes than for conventional buildings, as frame houses require specialized skills and techniques to erect.
Is a frame house more susceptible to elements like fire or termites?
Any house, regardless of its construction, can fall prey to elements like fire or termites. However, since frame houses are predominantly wooden, they may be slightly more vulnerable to such risks. Nevertheless, this doesn't mean that frame houses are unsafe. Current building standards require the use of fire-retardant materials and treatments that significantly reduce the risk of a fire hazard. Also, termite risks can be minimized with proper location selection, design, construction, and maintenance techniques.
Can a frame house withstand harsh weather conditions?
Despite their seemingly lightweight structure, frame houses are remarkably resilient. They have a certain degree of flexibility that allows them to withstand the effects of earthquakes better than their rigid brick or concrete counterparts. For harsh weather conditions like storms, a well-constructed and properly anchored frame house can offer adequate resistance. However when it comes to extreme weather conditions like tornadoes or hurricanes, no structure can guarantee full protection.
Are frame houses soundproof?
The degree of soundproofing in a frame house can largely depend on the insulation and type of windows installed. The wood frame and its cavity can be filled with insulation, which can aid in dampening noise. Additionally, installing double-glazed or noise-reducing windows can substantially enhance the overall soundproofing.
Pros of a Frame House
Lower Construction Cost
Perhaps one of the most notable advantages of a frame house is the lower construction cost. Frame houses tend to require fewer construction materials compared to houses made of bricks or concrete, which translates into significant savings in terms of construction costs.
Easy to Build
Additionally, frame houses are also easier to build as compared to their alternative counterparts. The construction process is generally quicker and involves fewer steps, making it an ideal choice for homeowners looking to build a home in a short time frame.
Lightweight and High Mobility
Due to their relatively lightweight structure, frame houses can be easily transported and reassembled in a new location. This makes them an ideal choice for homeowners who require a high degree of flexibility and mobility.
Flexibility in Design
Another major advantage of frame houses is the level of flexibility in design they provide. Frame houses can be altered and extended without the requirement for heavy construction work. This has made them an increasingly popular choice among homeowners and architects who value flexibility in home design.
Good Insulation
Frame houses also have good insulation properties compared to houses made from other materials. This is an obvious benefit, especially in regions that experience extreme cold or hot weather conditions. Insulation in a frame house helps keep the indoor air warm during winters and cool during summers, contributing to energy savings in the long run.
Environmentally Friendly
When constructed using sustainable materials like wood, frame houses are not only more environmentally friendly than concrete or bricks houses but also offer a better carbon footprint.
Cons of a Frame House
Lower Durability
While frame houses may be cost-effective and quick to build, one notable disadvantage is their perceived lower durability in comparison to houses made from brick, stone, or concrete. Changes in climatic conditions may affect the longevity and durability of the structure.
Susceptibility to Pests
The materials used for building frame houses can potentially attract pests like termites. This means that homeowners may need to invest in regular pest control measures to keep such problems at bay.
Noise
Because frame houses lack the mass of brick or concrete buildings, sound easily travels through walls. If you live in a noisy neighborhood or near a busy street, this could be a significant drawback.
Maintenance
Frame houses may require more frequent maintenance than houses built with other materials. This is particularly true for wooden frames, which can be impacted by moisture, leading to rot and decay if not properly maintained. The exterior of a frame house also generally requires regular painting to keep its aesthetic appeal.
Fire Risk
Wooden frames are susceptible to fire, a risk that can increase with improper maintenance or a lack of precautions. Frame houses require special fire-resistant treatments and diligent upkeep to ensure safety, a factor that can discourage some potential homeowners from making this choice.
Limited Load Bearing
The structural design of frame houses limits the weight they can hold. Heavy equipment, large chandeliers, or other heavy items may not be suitable for this kind of home.
In conclusion, the decision to choose a frame house depends on your unique needs and circumstances. Make sure to weigh both the pros and cons before making a decision.
Summary
So there you have it; the ins and outs of a frame house. It's an excellent choice if you're looking for a home that strikes the perfect balance between affordability, durability, and versatility. Trust me, once you move into a frame house, you'll enjoy the cozy, yet spacious feeling that comes with it, two traits that typically don't pair.
You shouldn’t underestimate the aesthetic possibilities of a frame house either. With the right architect and builder, you can turn this simple structure into a creative masterpiece that will make you proud every day. From the humblest log cabin to the most modern minimalist design, the frame house can adapt to any flavor of architectural style.
Hope this piece proves how a frame house can be much more than just four walls and a roof. It's a testament to simplicity, practicality, and adaptability. A place that you can call home and nurture dreams in. The next time you plan on buying a house, remember the humble frame house - It might just be the perfect fit!
About HouseIdea
HouseIdea, based out of sunny Sacramento, CA, is your one-stop shop for innovative and creative home decor and design solutions. We were established with a passion for transforming ordinary spaces into extraordinary living experiences. We take pride in our local roots, boasting of a tremendously talented team that brings together rich design expertise and a unique Californian flair. We're not just focused on aesthetics, but also on creating functional, comfortable, and sustainable living spaces. So, whether you're remodeling or redecorating, HouseIdea has got you covered with fresh ideas and modern design concepts that will leave you inspired.
Tags: wooden house, cabin style, triangular structure,
