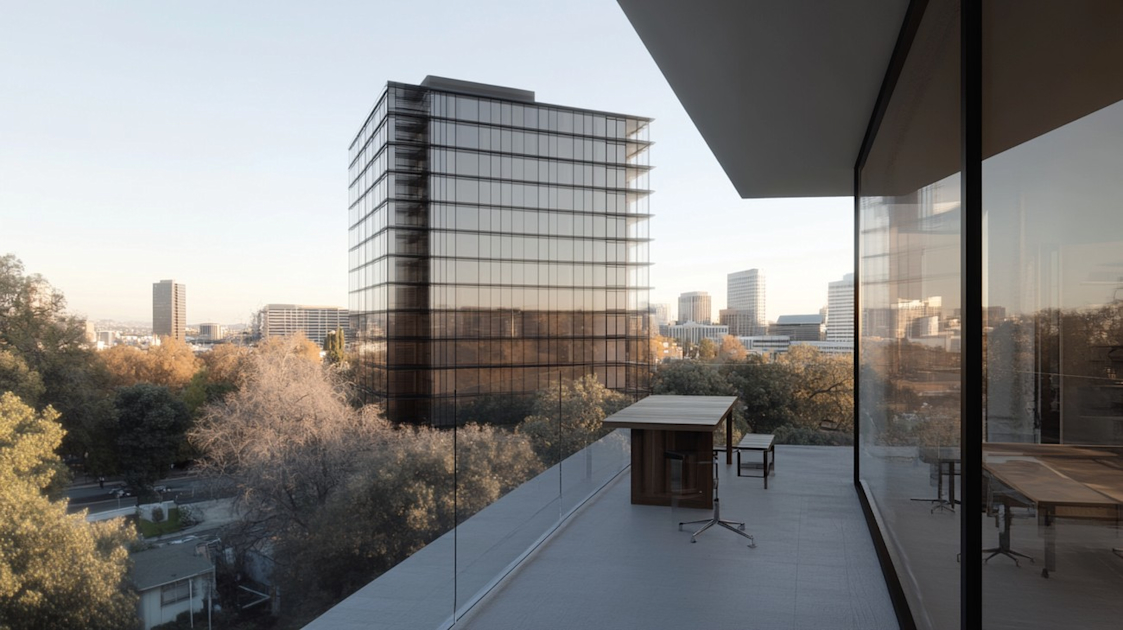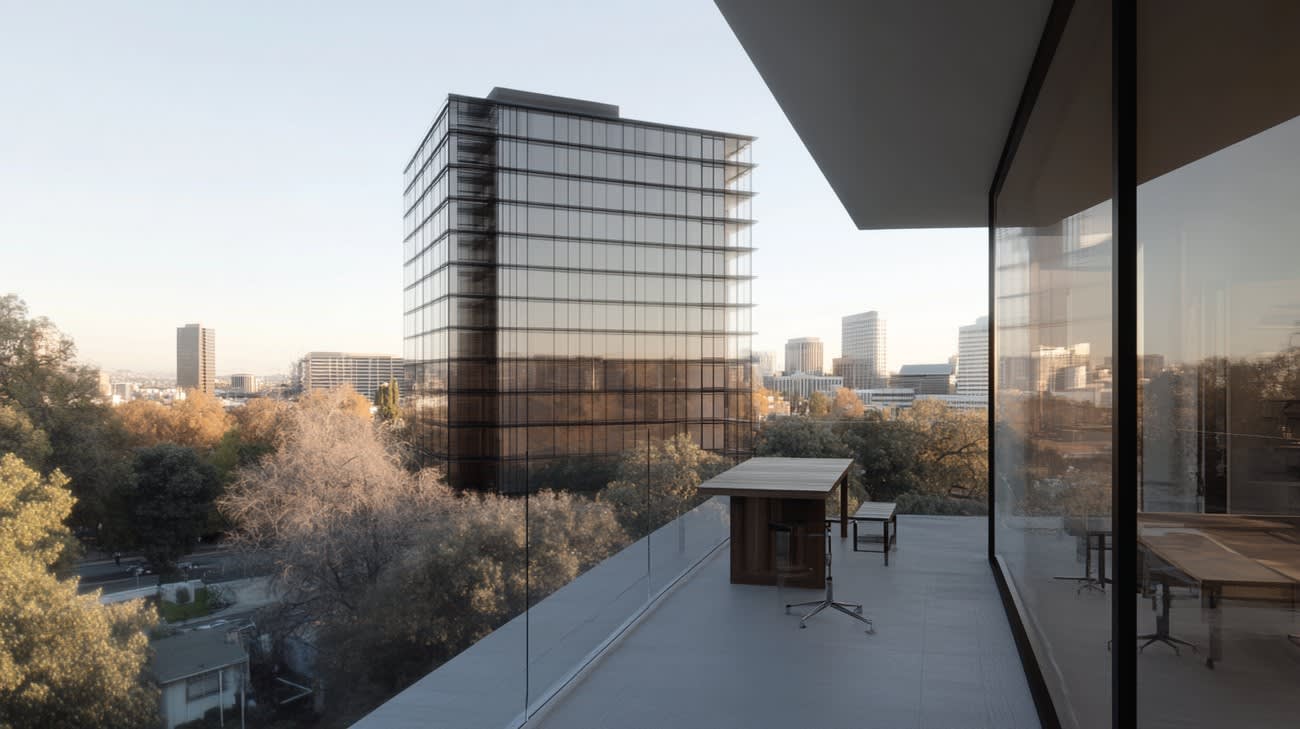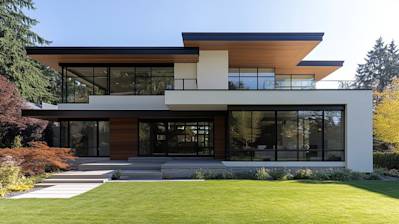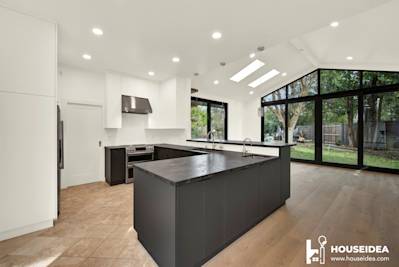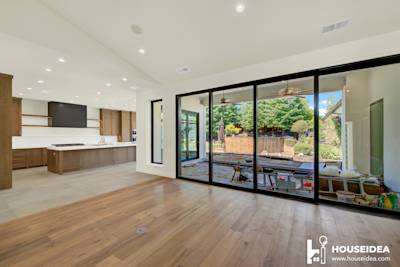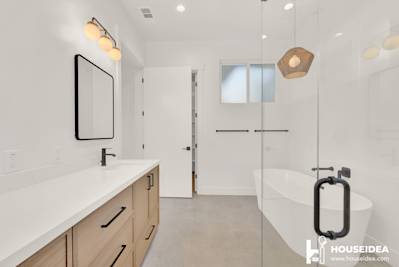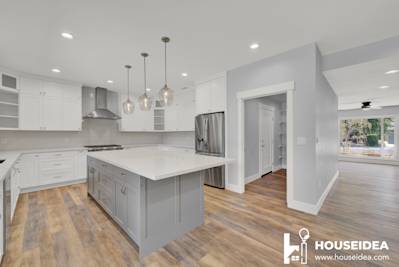Designing a building is like crafting an intricate story. Every story comes with its chapters, and, similarly, every architectural project follows distinct phases. As an aspiring architect or a client looking to construct a property, understanding these phases of architectural design can give you a deeper insight into the process and techniques involved. This article will take you through each of these phases, detailing their significance and roles in unfolding the architectural masterpiece.
Conception Phase: The First Step of Architectural Design
Before any construction can begin, or even before any blueprint is prepared, the first phase that architects embark upon is the conception phase. This is the stage where the idea takes form and the project’s objectives are determined.
During this phase, architects and clients sit together discussing various aspects such as project requirements, overall budget, and specific goals. The architect then identifies the challenges and opportunities involved and formulates an architectural program. This is a comprehensive document which states the direction towards which the design must progress.
Schematic Design Phase: Crafting the Design Concept
Once the objectives are determined, the architect advances to draw a schematic design of the proposed building. This entails preparing simple sketches and diagrams that illustrate the spatial relationship between different parts of the project. This phase is not about producing detailed drawings but demonstrating a conceptual overview of the architectural design.
For instance, in this phase, the architect might define certain areas of the building and their connectivity, the placement of doors and windows, the building's overall structure, and layout plans. Schematic designs are usually broad and open to alterations based on client feedback.
Design Development Phase: Refining the Schematic Design
Having taken valuable feedback and suggestions on the schematic design, the architect then proceeds to refine the sketches into a more defined design. This is known as the design development phase.
Some of the actions undertaken in this phase include:
- Expanding and detailing the earlier schematic designs
- Selecting materials for construction and interior design appearance
- Outline specifications for the building systems
- Prepare cost estimates based on the refined design
The outputs of the design development phase are more precise and accurate, providing a clear picture of the final structure.
Construction Documentation Phase: Laying the Blueprint
This is a critical phase, where the architect transforms the detailed design into a set of working documents. Often referred to as blueprints, these documents consist of construction drawings and written specifications that detail:
- the size and location of each part of the building
- the materials to be used
- the standard of work to be maintained
- the method of construction to be followed
These comprehensive and detailed documents are used for seeking construction bids, permits and are ultimately used by the contractor during the construction phase.
Bidding and Negotiation Phase: Choosing the Right Contractor
In this phase, contractors are invited to bid on the project. The architect often provides any additional details or clarifications that might be needed by the contractors to formulate their bids. Once the bids come in, the architect can also assist the client in reviewing the submissions, comparing the bids, and selecting the most appropriate one.
Negotiations may be necessary to finalize the contract, revisit costs, or make slight adjustments to the construction plans.
Construction and Administration Phase: Overseeing the Construction Process
Once the construction begins, architects don’t just sit back and wait for the end result. They are actively involved in the construction phase to ensure that the project is proceeding as per the construction documents.
The architect coordinates with the client and the contractor, conducts site visits, answers queries, solves on-site issues and monitors quality control. They may also review contractor's applications for payment and keep the client updated about the project advancements.
By performing this task, architects ensure that the actual building aligns with the architectural design they envisioned.
Post-Construction Phase: The Architect’s Final Review
When the final brick is laid, and the workers have left the site, the post-construction phase begins. In this phase, the architect conducts a post-occupancy evaluation or a final project review. This may also include discussion on any aspects that need minor tweaks or repairs.
Architects might use valuable feedback from this stage to make improvements in their future designs.
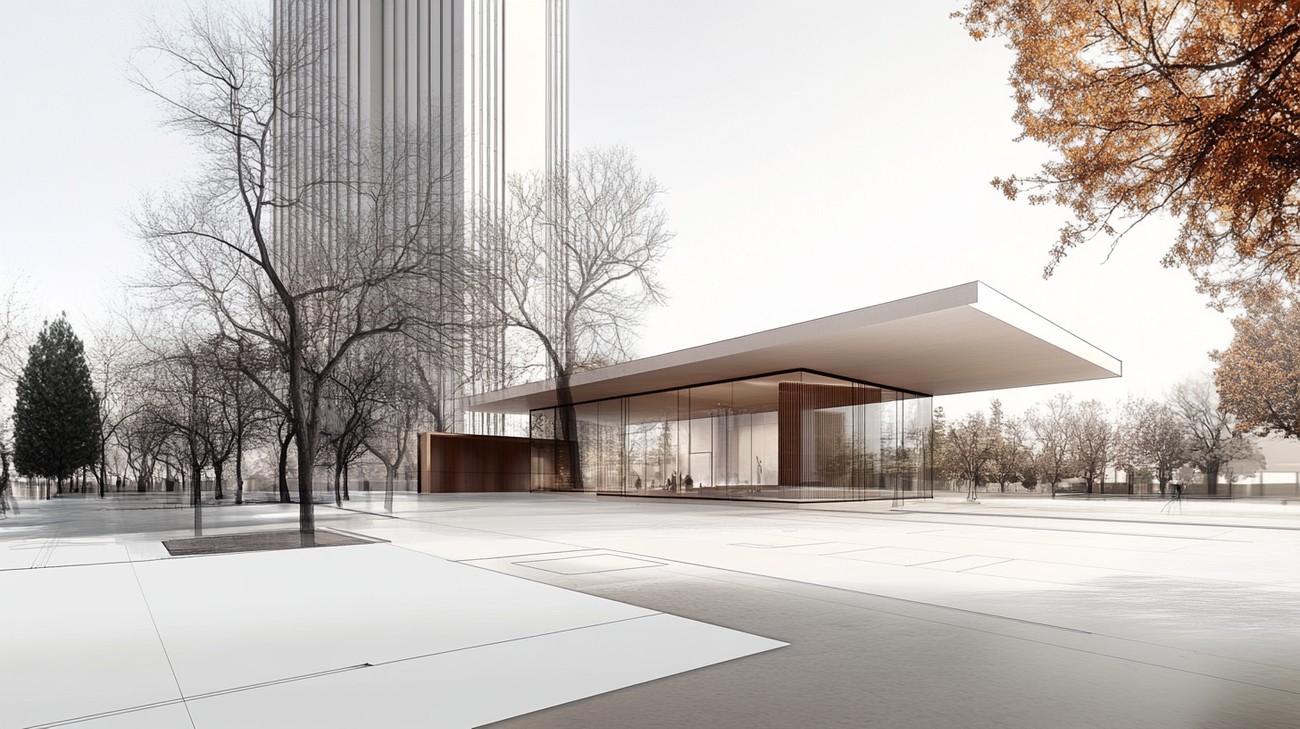
Frequently Asked Questions about Architectural Design Phases
Can you explain the Conceptual Design phase in architectural design?
The Conceptual Design phase is the initial stage of the architectural design process. During this phase, the architect gathers information about the project site, the client’s needs, and the project's requirements. This is also the phase where initial ideas and options are developed in sketch form. This phase is very interactive and involves the sharing of ideas and information between the architect and the client.
What does the Schematic Design phase entail?
In the Schematic Design phase, the ideas and concepts from the first phase are translated into more defined designs. This is where the architect will start to present spatial layouts, initial material choices, and preliminary sketches or computer renderings to give a clearer idea of the design direction. The overall project scale and relationship between the building spaces are also outlined during this phase.
Could you describe the Design Development phase in architectural design?
The Design Development phase typically follows the Schematic Design phase. In this phase, the schematic designs are further developed and refined into more detailed and complete plans. This phase includes technical details and specifies the information about the materials, finishes, and building systems to be used. The elements of the project design are coordinated and integrated during this phase.
What is involved in the Construction Documentation phase?
During the Construction Documentation phase, the design development drawings are translated into detailed technical documents that will be used for construction. These working drawings and specifications define the building details, including construction techniques, materials, and finishes. They are used to communicate the design to the construction team and as a reference throughout construction.
Could you explain what happens during the Construction Administration phase?
The Construction Administration phase is where the architect monitors the construction process to ensure it aligns with the design intent. The architect's role may include reviewing shop drawings, responding to constructor’s queries, checking mock-ups, and making site visits to observe construction. Usually, the architect will work closely with the constructor to resolve any issues that arise during construction.
Is it possible to omit one of these phases?
It's not advisable to skip any of these architectural design phases as each phase contributes to the overall success of the project. Skipping a phase could jeopardize the quality, budget, and timeline of your project. Each phase is an important step in ensuring the project design aligns with the client’s vision and is implemented appropriately.
What's the most important phase in architectural design?
All phases of the architectural design process are important as they build on each other towards a complete and successful building project. However, many argue the Conceptual Design phase as being the most important as it sets the initial direction and parameters for the project. It's the phase where the designer and the client agree on a mutual vision for the project.
How much time do architects spend on each phase in architectural design?
The time spent on each architectural design phase varies greatly depending on the complexity and scale of the project. Typically, the Schematic Design phase can take about 15% of the total architectural services, while Design Development might involve about 20%, Construction Documentation about 40%, and Construction Administration could take up approximately 25% of the time.

Pros of Architectural Design Phases
Detailed Planning
Improved Project Visualization
One of the major advantages of architectural design phases is the opportunity for clients and stakeholders to visualize a project in its entirety before actual execution begins. 3D renderings and virtual reality technologies are often utilized in these phases, allowing clients to virtually 'walk' through their future home or building. This can clarify project goals and expectations, helping all parties to be on the same page.
Minimizing Changes Mid-Project
Because every detail is planned beforehand, changes that occur midway through a project can be minimized. This can drastically reduce the costs that often come with project changes. It also helps to ensure that the project stays on schedule, as unexpected changes can often lead to delays.
Cost and Time Efficiency
Predictable Costs
Having detailed architectural design phases can lead to more predictable costs. By estimating the cost of materials and labor during the initial phases, architects can provide clients with a close approximation of the total project cost. This allows clients to budget more effectively and may prevent financial surprises later on.
Streamlined Process
The steps involved in each phase, from conceptual sketches to construction drawings, are generally pre-defined in architectural design phases. This results in a streamlined process with a clear sequence of steps to follow which helps in saving both time and effort.
Cons of Architectural Design Phases
Time-Consuming
Extended Planning Phase
Architectural design phases can be time-consuming. Significant time is spent on preparing detailed architectural designs and all of the accompanying documentation. This can mean a longer overall timeline for the project, particularly in the planning stages before actual construction begins.
Dependence on Client Decisions
While the aim of architectural design phases is to minimize changes once construction begins, they can be delayed by clients making decisions. Clients’ decisions on final project specs can take time, resulting in the delay of subsequent phases.
High Initial Costs
Higher Upfront Costs
The planning and design phase of a project often means higher upfront costs. This can be a deterrent for some clients, who may not wish to invest large sums at the beginning of a project.
Cost of Technological Resources
The use of modern 3D rendering software and other architectural technologies can add to the cost of architectural design phases. Not every client may be willing to bear the added cost of these resources.
Lack of Flexibility
Rigidity of Plan
The highly detailed planning and design process may limit the ability to make changes in case of unforeseen circumstances. It is often difficult to modify designs once they have been finalized and construction has begun.
Dealing with Errors
Errors that occur in the design phases can be costly to fix once construction has begun. When work on-site begins, there may be issues that were not considered during the design phases. Fixing these can put additional stress on budgets and schedules.
Limited Creativity
For architects, the structured nature of the design phases may limit creativity. There might be certain bounds within which architects have to work to adhere to the initial design plan. This could limit the opportunity for spontaneous creativity or inspiration during the construction phase.

Myths and Misconceptions about Architectural Design Phases
There can be a lot of confusion when it comes to the phases of architectural design. These misconceptions can lead to misunderstandings that complicate the design and construction process. Here is a thorough examination of major myths and misconceptions about architectural design phases.
Myth 1: There are Only Three Architectural Design Phases
Misconception
Many people believe that architectural design can be simplified into three basic stages: the concept or schematic stage, the design development stage, and the construction documents stage.
Reality
In reality, while these three phases are incredibly important, there are typically five main phases: Schematic design, design development, construction documents, bidding, and construction administration. Depending on the nature of the project, there can be even more subphases. Reducing the design process to just three phases overlooks significant parts of the process.
Myth 2: The Construction Documents Phase Is Just about Drawing Plans
Misconception
Many people tend to see the construction documents phase as just about creating blueprints and drawings that will guide the builder.
Reality
While drawings are a substantial part of this stage, it’s not the only element. This phase also includes writing construction specifications, which are just as critical as the drawings. The specifications provide precise details about the materials, workmanship, and the quality of construction.
Myth 3: There’s No Need for Architects after the Design Development Phase
Misconception
Some clients and builders may think that once the design has been developed, the architect's role is done.
Reality
The architect's role is not done after the design has been created. During the subsequent phases like construction documents, bidding, and construction administration, the architect provides key guidance and oversight. Not involving the architect in these stages can lead to crucial details being overlooked, leading to problems later.
Myth 4: Bidding Phase Isn’t Necessary If You Already Have a Builder
Misconception
If a client already has a builder in mind, they might believe that the bidding phase isn't necessary.
Reality
Even if a client has a builder in mind, the bidding phase still provides an opportunity to refine cost estimates, ensure that the design aligns with budget expectations, and allow for competitive pricing if additional quotes are sought.
Myth 5: The Schematic Design Phase Doesn't Have Much Impact on the Final Outcome
Misconception
Some clients may think of the schematic design phase as a 'rough draft' that doesn't significantly influence the final outcome of the project.
Reality
The schematic design phase is critical for setting the direction for the whole project. It includes preliminary layout and design, setting the tone and aesthetic, and discussing and identifying the needs and wants of the client. Not giving this phase its due importance can result in changes in the later stages, increasing the costs and project duration.
Myth 6: Changes Can’t Be Made after the Design Development Phase
Misconception
Some might believe that once the design development phase is completed, they can't make any changes.
Reality
Changes can be made even after the design development phase. However, they should be kept to a minimum as changes at this stage can lead to higher costs and longer timelines, due to the rework involved in altering finished designs and plans.
Exploring these myths and misconceptions helps us understand the nuances and complexities of the architectural design phases. It's crucial to have a realistic and comprehensive understanding of these stages to achieve a successful and efficient design process. The knowledge can also ensure more transparent and effective communication between the architect, clients, and builders.
Summary
The journey through Architectural Design Phases is truly a fantastic one. From the preliminary design stage to construction administration, each phase is important. It marks a path of discovery, creativity, problem-solving and decision-making. It’s during each of these phases that concepts come to life and dreams transform into solid structure. It is a two-way process that engages both the architect and the client in a rich interaction.
The beauty of Architectural Design Phases is that they are very detailed and methodical. They encapsulate everything from understanding the client's vision to the final execution of that vision. No stone is left unturned during the process. It's a fascinating procedure that combines both art and science. If you're interested in seeing your ideas take physical form, learning about this process is truly enlightening.
Architectural Design Phases provides valuable insights to budding architects and those simply interested in understanding the intricacies of architectural design. The step by step process simultaneously cultivates creativity and pragmatism, making it a perfect blend of freedom and discipline. It basically helps people build their dreams. That's the magic of architectural design. So next time you admire a stunning piece of architecture, remember the phases that made it possible.
About HouseIdea
HouseIdea, based in booming Sacramento, CA, is your creative partner when it comes to turning the house of your dreams into reality. We pride ourselves on being home improvement enthusiasts with a twist. From renovations to revamps, small tweaks to total overhauls, we've got the skills, experience, and passion to take on any project. We're not just about nails and hammers; we're about ideas, innovation, and top-notch design. At HouseIdea, it's all about putting our expertise to work to create a home that's uniquely you, in a fun, stress-free way. So go on, dream big. We’ve got this!
Tags: Design development, Construction documents, Schematic design,

