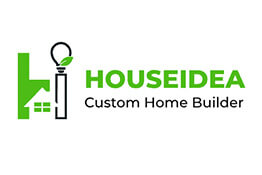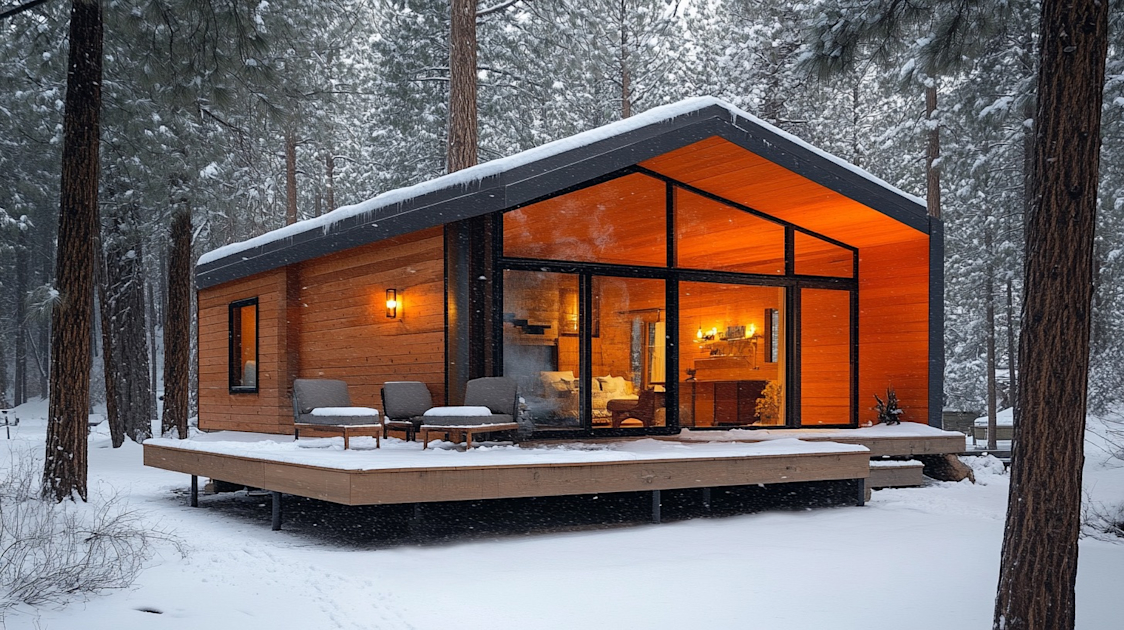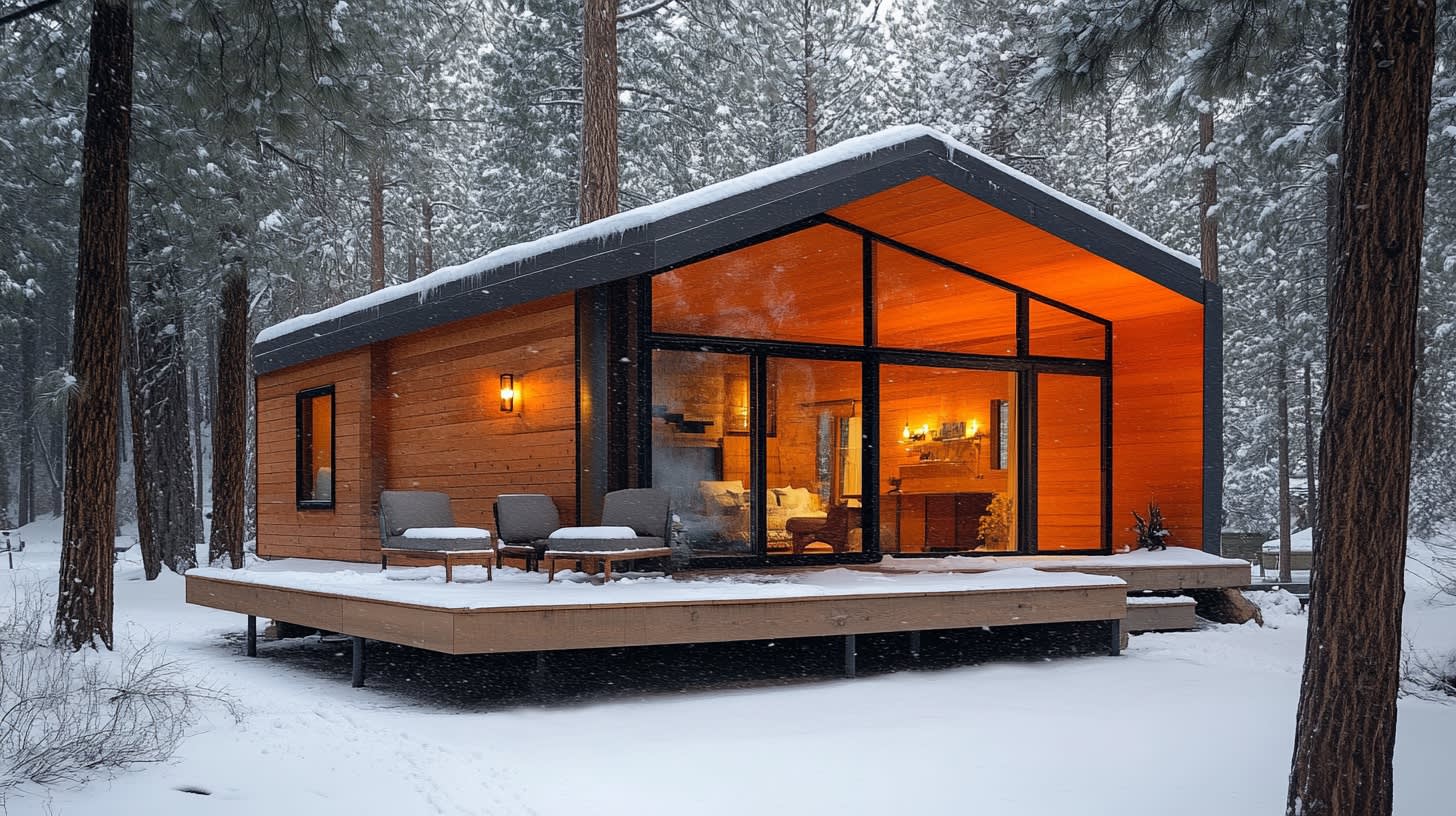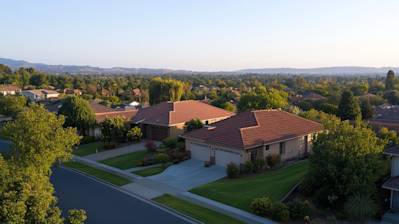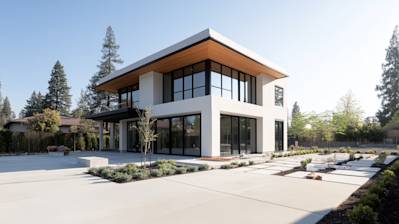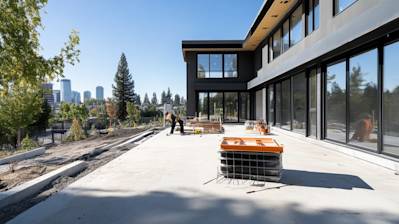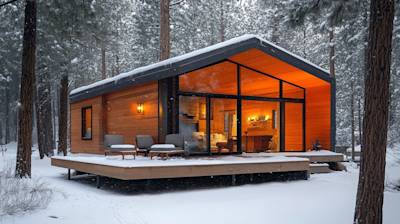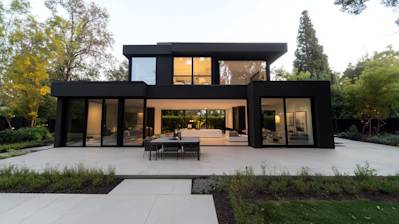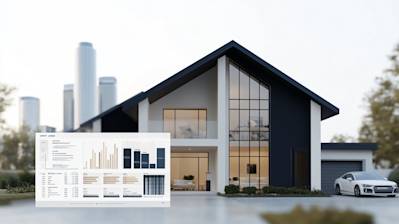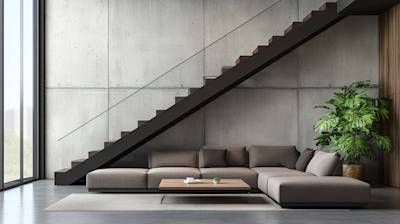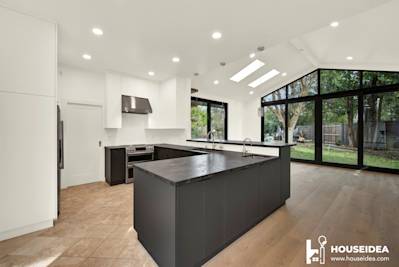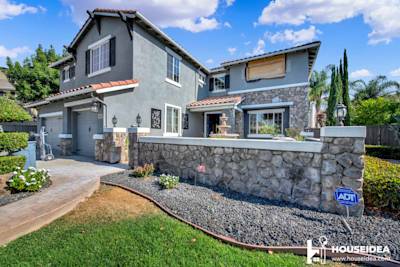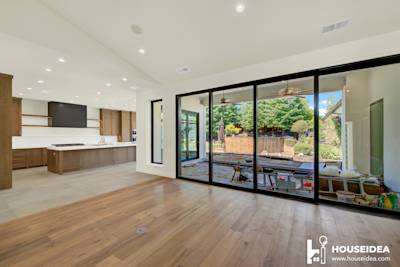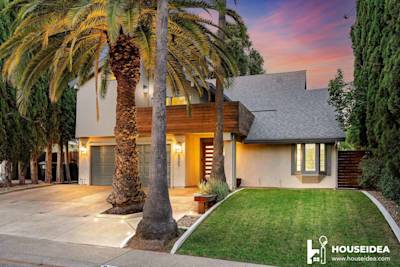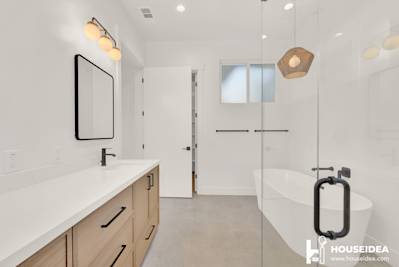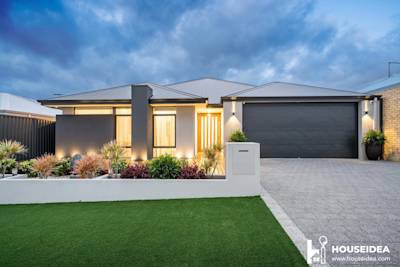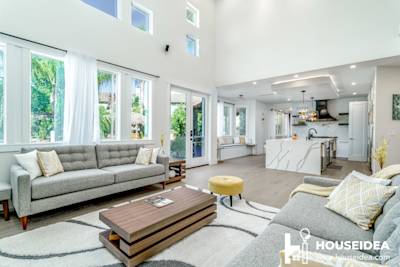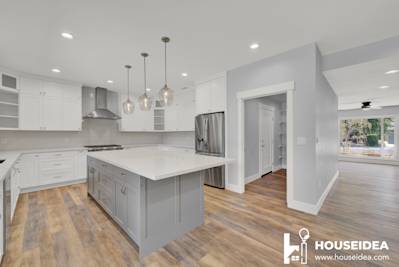As more urban dwellers dream of constructing their cozy cabin in the woods, cabin blueprints play a pivotal role in transforming this fantasy to reality. Fundamental to the building process, these designs provide a step-by-step guide to erecting your dream cabin.
Through this article, we will unravel everything about cabin blueprints — from understanding their necessity to decoding various types and styles. This ultimate guide to cabin blueprints will empower you with comprehensive knowledge and confidence to embark upon your cabin building journey.
[TOC]
Understanding Cabin Blueprints
A cabin blueprint is a detailed set of construction documents containing scales, dimensions, and specifications necessary for building a cabin. Cabin blueprints can be simple or complex, depending on the style, size, and custom features of the cabin you aim to build.
These blueprints serve as a communication tool between you and your contractor, ensuring the on-paper design matches the final built edifice.
Importance of Cabin Blueprints
Cabin blueprints denote more than simply the design and structure of a cabin. They serve several crucial purposes:
- Efficient Communication: They provide a detailed description of your cabin structure to your contractor or builder to ensure a precise construction process.
- Regulatory Compliance: They assist in acquiring necessary building permits in regions where it's a requisite, ensuring your cabin is legal and adheres to local building codes.
- Budget Evaluation: They help measure the overall cost of constructing the cabin, including materials, labor costs, and more.
- Assess Feasibility: They help decide if the chosen land is suitable for the cabin design, and identify any alterations required in the cabin design or selected site.
Different Styles and Types of Cabin Blueprints
Cabin blueprints come in a range of styles and types, reflecting the diversity of cabin designs available. Here are some popular variations, each with its unique characteristics:
Log Cabin Blueprints: Ideal for those seeking a rustic, traditional look. Log cabins are constructed using log pieces and can be single or multi-story structures.
A-Frame Cabin Blueprints: Known for their distinctive 'A' shape, they are perfect for snowy regions as their steep roofs prevent snow accumulation.
Modern Cabin Blueprints: This type integrates modern architectural elements with a simplistic design and can be perfect for those desiring a more contemporary look.
Small Cabin Blueprints: Excellent for individuals seeking a minimalistic, easy-to-manage retreat. Small cabin blueprints typically focus on making the most of compact spaces.
Luxury Cabin Blueprints: For those who prefer an opulent escape, these blueprints manifest large, grand structures equipped with a plethora of amenities and luxury features like game rooms and saunas.
How to Select the Perfect Cabin Blueprints
Selecting the ideal cabin blueprint is a crucial step that must correlate with your needs, taste, and budget. Consider these points when choosing:
- Square Footage: Evaluate how much space you require, based on the purpose of your cabin and the number of occupants.
- Budget: High-end features and larger designs often drive up the cost.
- Location: The location of your cabin might dictate some elements of your blueprint, e.g., roof style for heavy snowfall regions.
- Personal Taste: Whether you want a rustic log cabin or a modern marvel, ensure the blueprint suits your personal aesthetic.
It’s advisable to involve a professional architect or builder in finalizing your cabin blueprint for a smooth and proficient construction process.
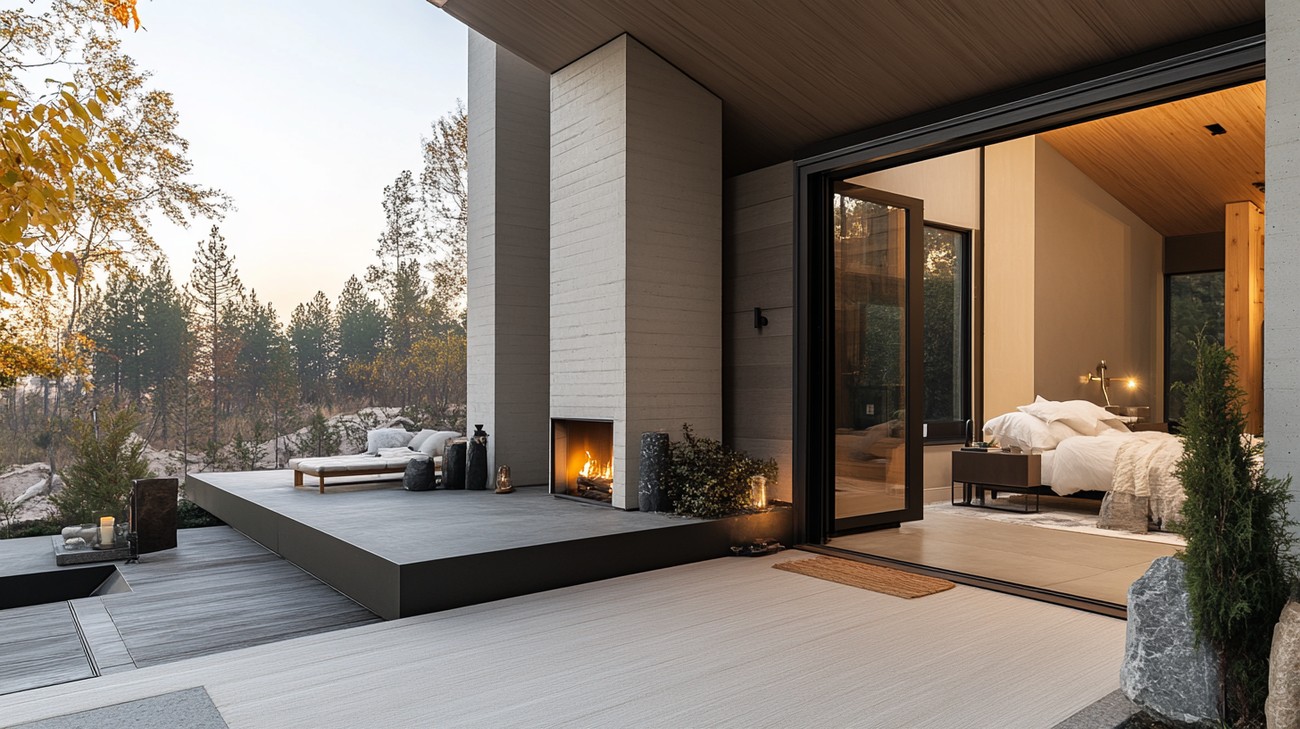
Frequently Asked Questions about Cabin Blueprints
How are cabin blueprints created?
Cabin blueprints start with an idea, are crafted into a sketch and then refined through a drafting process. The final product is a detailed set of plans or drawings that outlines the construction requirements for the cabin. These specifications can be created physically on drafting tables or virtually using computer-aided design (CAD) software.
Where can I find cabin blueprints?
Cabin blueprints can be sourced from a variety of online resources, local architects, or design firms. Some online platforms offer a wide range of blueprint plans to suit different styles and sizes, while architects can create a unique blueprint tailored specifically to your dream cabin.
Can cabin blueprints be customized?
Indeed, cabin blueprints can be modified to cater to specific needs or preferences. Whether it's adjusting room dimensions, adding or moving windows, or changing the roof style, customization makes it possible for you to incorporate personal touches into your cabin design.
What does it mean when cabin blueprints come with a material list?
Cabin blueprints with a material list provide a comprehensive outline of the materials needed for construction. This includes lumber sizes and quantities, nails, fasteners, sealants, and other crucial construction materials. It serves as an essential tool in estimating building costs and organizing the construction process.
How much do cabin blueprints cost?
The price of cabin blueprints varies based on several factors, including the complexity of the design, square footage, and the level of customization. On the lower end, stock blueprint plans can cost under a hundred dollars. Meanwhile, fully customized cabin blueprints drawn by an architect or design firm can cost several thousand dollars.
Are 3D versions of cabin blueprints available?
Yes, many design companies and architects now offer 3D versions of cabin blueprints. These 3D models allow you to visualize the cabin more realistically and comprehensively, enabling you to see it from various perspectives and appreciate its structure better.
Who can help read and understand cabin blueprints?
If you're having trouble understanding your cabin blueprints, you can consult architects, structural engineers, or knowledgeable building professionals. They possess the required experience to decipher and explain the technical aspects of the blueprint to ensure accurate implementation during construction.
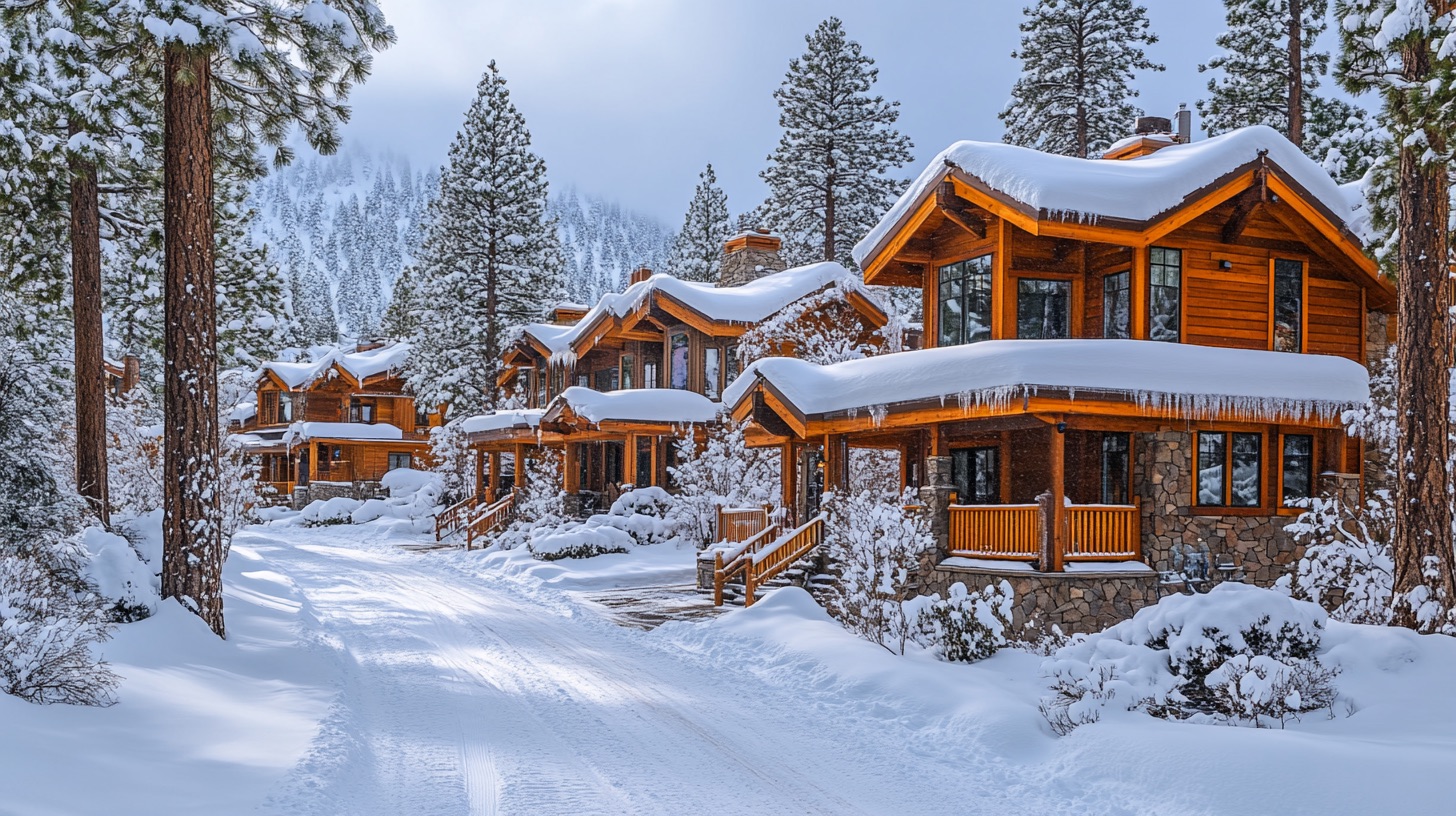
Pros of Cabin Blueprints
Budget Planning
Cabin blueprints provide an almost exact estimate of the total cost of building the cabin. Since everything is calculated and outlined properly, it gives a clear idea of the amount of materials required, labour costs, time required, and potential problems that might arise. This helps in better financial planning and saves from surprise costs in the middle of the construction process.
Clear Vision of the Finished Product
With a detailed cabin blueprint, one can see the final product before even starting the construction. This offers an opportunity to make corrections or changes beforehand instead of making costly alterations during or after the construction.
Efficient Use of Space
Well-drawn cabin blueprints allow you to efficiently use every square foot of your cabin. Good architects are experts in creating designs that optimize space usage, ensuring that no spot goes to waste. They can help sketch in small nooks and crannies, storage spaces, or even hidden rooms as per your requirements.
Regulatory Compliance
Cabin blueprints show compliance with local or state building codes and regulations, which are crucial to get building permits. Without a properly designed blueprint, your construction project might end up violating laws, leading to penalties and possibly, project cessation.
Finding Potential Problems
Cabin blueprints can help you spot any potential issues in the design phase itself, like the functionality of the rooms, the need for additional columns or beams, or windows' positioning. This can save time, money, and effort down the line.
Cons of Cabin Blueprints
High Initial Costs
Getting professionally created cabin blueprints can be expensive. Therefore, if you're planning to build a small or a simple log cabin, then these upfront costs might not be worthwhile. In this case, using a pre-made blueprint can be more cost-effective.
Time-Consuming
Cabin blueprints, especially customized ones, are typically not created overnight. The time for drafting up a blueprint can range from a week to several months, depending on the complexity of the cabin and the architect's workload.
Complex Alterations
An issue with blueprints is that any change(s) during or after the construction phase could be complicated and costly. Even minor tweaks could result in significant time and money expenditure, given that they might affect the overall structure's integrity.
Dependence on Professionals
If you aren't well-acquainted with technical drawings and architectural plans, you would require a professional architect or designer to make sense of, or alterations to the blueprint. This dependence can be a disadvantage, especially in situations where you might not get professional help promptly.
Differences in Actual Execution
Despite the meticulous details in a blueprint, the actual execution, at times, might yield slightly different results. This could be due to unforeseen circumstances, like changes in soil quality, availability of materials, or weather conditions, which might not be relevant during the time of blueprint design. Therefore, one must factor in some degree of flexibility and a contingency budget.
Conclusion
The pros and cons of cabin blueprints mostly revolve around budget considerations, time factors, space optimization, and regulatory compliance. As a cabin builder, you'll need to weigh these factors carefully as per your unique situation and decide whether getting a professional blueprint made is the best option or if a pre-made plan is a more sensible choice. It's a decision with long-term implications, so take your time to make the right choice.
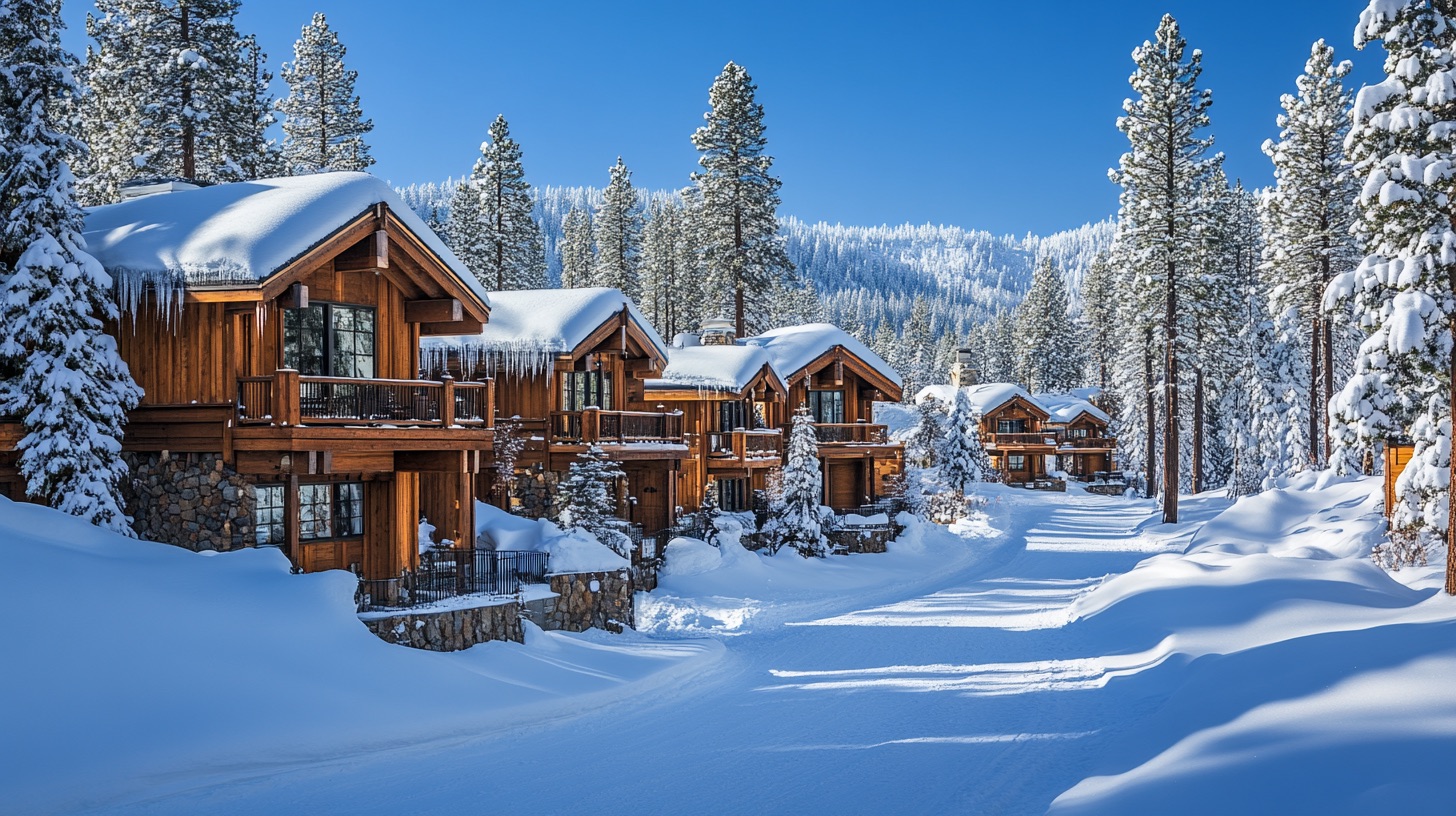
Myths and Misconceptions about Cabin Blueprints
Cabin blueprints, the useful, detailed scaled drawings that help in the construction or remodeling of cabins, are often surrounded by a host of myths and misconceptions. This article aims to debunk these prevalent myths and provide clearer understanding of cabin blueprints.
Myth 1: Building a Cabin is as Simple as Following a Blueprint
Misconception: You Don’t Need Professional Help if You Have a Blueprint
People often make the mistake of thinking that as long as they have a good blueprint, they won't need professional help constructing their cabin. This is far from the truth. Professional architects and builders have the expertise to understand and interpret blueprints in a way that maximizes efficiency and safety. They can recognize potential issues in design before they become real problems during construction.
Reality: Blueprints Call for Professional Interpretation and Execution
Even if you decide to carry out the construction work yourself, it’s recommended to have regular checks and consultations with professionals. They can ensure the cabin is being built as per the blueprint and that it’s safe and up to standard.
Myth 2: All Cabin Blueprints are the Same
Misconception: One Blueprint Suits All
Another common myth is that all cabin blueprints are the same. People mistakenly believe that one set of blueprints can be used to construct any cabin. This is not true. Cabin blueprints are cabin-specific and should tailor-made to suit individual requirements.
Reality: Blueprints are Custom Made
Every cabin blueprint is individually designed to cater to the specific needs and preferences of the cabin owner. The design includes various factors such as size, layout, orientation, environmental considerations, and local building codes which makes each blueprint unique.
Myth 3: Cabin Blueprints are Unnecessary for Small Cabins
Misconception: Small Cabins Don’t Require Blueprints
A strange notion among cabin builders is that small cabins do not require blueprints. People often undertake small cabin construction without having any detailed plans in place.
Reality: All Cabins Need Blueprints
Regardless of size, all cabins need a blueprint for safe and proper construction. Blueprints are crucial for detailing structure, materials, and systems (like electrical and plumbing). Even for small cabins, they ensure nothing is overlooked and the construction goes smoothly.
Myth 4: Blueprints are Inflexible
Misconception: Changes Can't Be Made Once Blueprint is Finalised
Some people hold the misconception that once a blueprint is finalised, no changes can be made. This belief limits their vision and the possibilities for their cabins.
Reality: Blueprints Can Be Revised
In reality, cabin blueprints can be revised if necessary. While major changes can be expensive and time-consuming, it's usually possible to make minor adjustments as the cabin is being built.
Myth 5: Cabin Blueprints are too Expensive
Misconception: Blueprints Add a Huge Cost to Construction
People often balk at the price of professional cabin blueprints. They feel that the cost of a blueprint is an unnecessary expense, thinking they can handle the planning themselves.
Reality: Blueprints Can Save Money
The truth is, a well-drawn blueprint can potentially save you a significant amount of money in the construction process. It gives a clear plan, helps to avoid mistakes and changes during the construction phase, and ensures you get accurate quotes from suppliers and contractors.
Understanding these myths and misconceptions can help potential cabin builders make informed decisions. Remember, blueprints are a critical step in the building process, providing a detailed guide to help build your perfect cabin.
Summary
Cabin blueprints are like secret treasure maps, guiding you step by step towards your dream vacation home. Whether it's a small, cozy nest hidden deep in the forest or a spacious, modern retreat by the lakeside, these blueprints are your key to making it a reality. They provide invaluable details like dimensions, layouts and building techniques, paving the way for a smooth and successful cabin build.
It's simply amazing how a bunch of lines and technical symbols on a sheet of paper can transform into a beautiful, tangible structure. It's not just about walls and roofs, either. Cabin blueprints also encompass other critical aspects like ventilation, plumbing, and electrical wiring. They regard the harmony between practicality and aesthetics. Using these blueprints, you can tailor every inch of your cabin according to your taste and convenience, creating a living space that truly feels like your own.
But cabin blueprints are more than just construction documents. Sure, they are packed with crucial architectural information, but they also serve as a canvas for dreams, creativity, and memories in the making. As you pore over the plans and sketch your ideas, you are already taking the first steps of a journey that culminates in your own retreat, steeped in peace, tranquillity, and the whisper of the wilderness. So grab those blueprints, and let's embark on this incredible adventure!
About HouseIdea
Welcome to HouseIdea of Sacramento, CA! We're an innovative company, dedicated to transforming houses into dream homes. With a strong focus on satisfying customers, we provide unique house plans, designs, and remodeling services for homeowners looking for a touch of artistry in their living spaces. We're not just a company, we're a partner that listens and brings your ideas to life, while making sure that they are in sync with your budget. Discover our passion for design, quality, and innovation that’s right here at HouseIdea – turning houses into homes, one idea at a time.
Tags: rustic, small, architecture,
