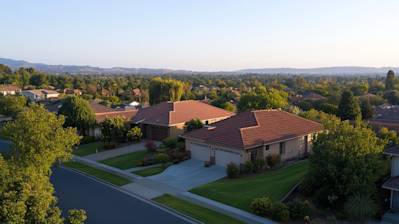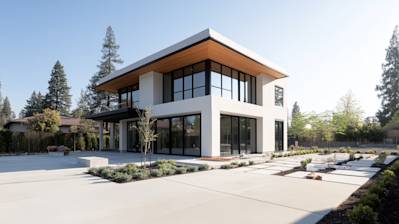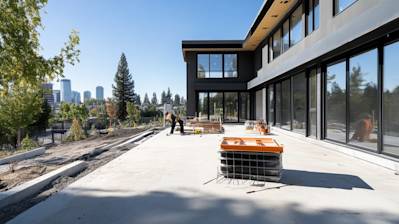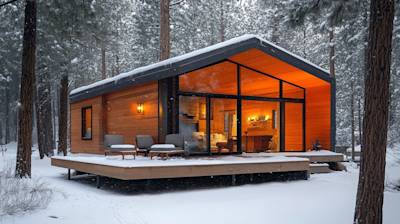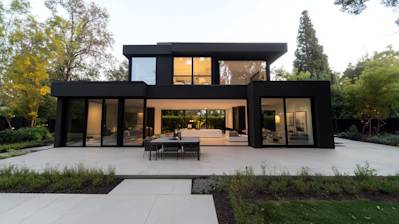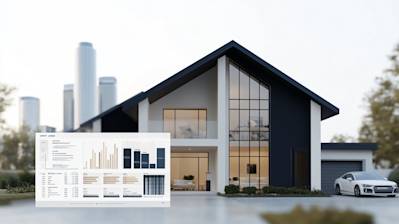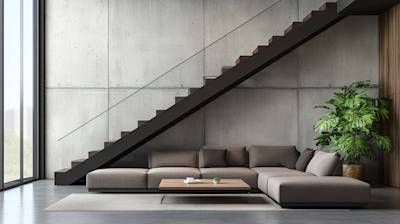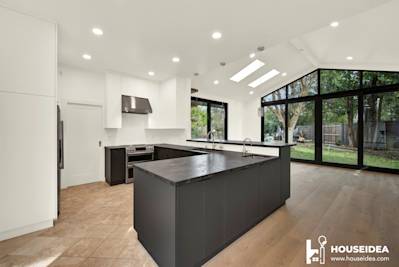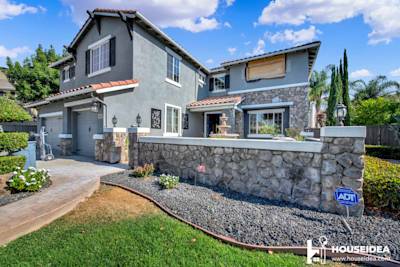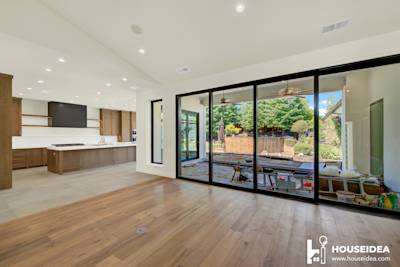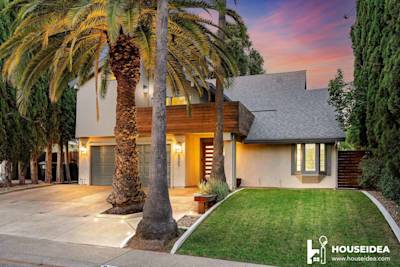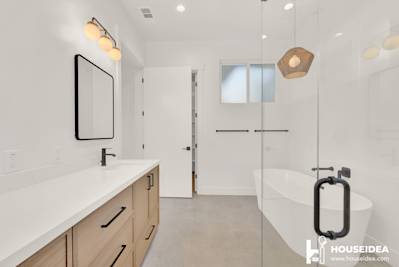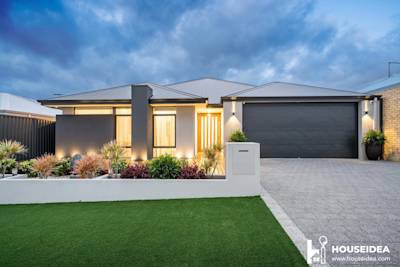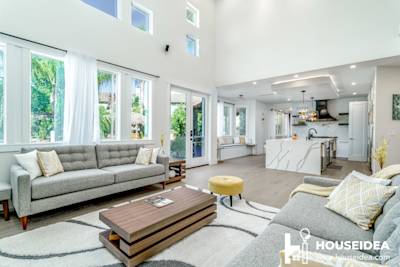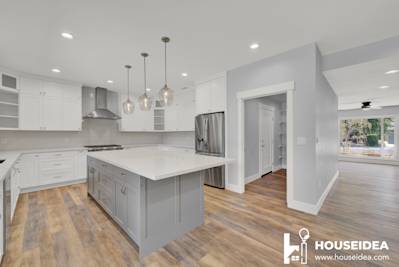The idea of designing your dream home is both exciting and challenging. You want to create the perfect living space that reflects your personality, style, and preferences. At HouseIdea, we understand the importance of customizing house blueprints to create a home that truly feels like your own. Based in Sacramento, CA, we have helped many clients bring their visions to life through personalized blueprints. In this article, we will share some tips for designing and customizing your house blueprints to create the perfect home for you and your family.
Start with the Basics: Understanding House Blueprints
Before diving into the customization process, it's essential to understand the basics of house blueprints. These technical drawings provide a detailed plan of your home's layout, including its dimensions, structure, and materials. Typically, blueprints include the following:
- Floor plans
- Elevations
- Sections
- Electrical and plumbing plans
- Construction details
By understanding these components, you will be better equipped to make informed decisions when customizing your house blueprints.
Establish Your Needs and Wants: Creating a Wishlist
The first step in customizing your house blueprints is to create a wishlist of features, amenities, and design elements you want in your dream home. Consider aspects such as:
- Number of bedrooms and bathrooms
- Desired square footage
- Type of kitchen layout
- Open or closed floor plan
- Outdoor living spaces
- Special features (e.g., home office, media room, gym)
Be sure to prioritize your wishlist, as it may not be feasible to include everything in your design. By having a clear understanding of your needs and wants, you can work with our HouseIdea team to create a customized blueprint that suits your lifestyle.
Choosing the Right Architectural Style for Your Sacramento Home
The architectural style of your home is an essential aspect of customizing your house blueprints. Sacramento, CA, offers a diverse range of architectural styles, including Craftsman, Victorian, and Modern. To determine the best style for your dream home, consider the following:
- Personal preferences
- Neighborhood style and guidelines
- Local building codes and regulations
Our HouseIdea team has extensive experience working with various architectural styles and can help you select the perfect design for your Sacramento home.
Optimize Your Floor Plan for Functionality and Flow
When customizing your house blueprints, it's crucial to optimize your floor plan for functionality and flow. Consider aspects such as:
- Room placement and layout
- Traffic patterns
- Storage and organization
- Natural light and ventilation
By optimizing your floor plan, you can create a comfortable and efficient living space that meets your needs and preferences.
Incorporate Energy Efficiency and Sustainability in Your Design
Customizing your house blueprints presents an opportunity to create an energy-efficient and sustainable home. Our HouseIdea team can help you incorporate features such as:
- Solar panels
- Energy-efficient windows and insulation
- Water-saving fixtures and appliances
- Sustainable materials
By embracing eco-friendly design elements, you can reduce your carbon footprint, save on utility bills, and contribute to a greener Sacramento.
Plan for Future Needs and Adaptability
Your dream home should be designed to accommodate your changing needs and lifestyle. When customizing your house blueprints, consider:
- Aging in place features (e.g., wider doorways, accessible bathrooms)
- Flex spaces that can be adapted for different uses
- Expansion possibilities
By planning for the future, you can ensure your home remains functional and comfortable throughout your life.
Work with HouseIdea to Customize Your House Blueprints in Sacramento, CA
Partnering with experienced professionals is essential when customizing your house blueprints. Our HouseIdea team offers a comprehensive range of services to help you create your dream home in Sacramento, CA. We provide:
- Expert advice on architectural styles, materials, and design elements
- Detailed consultations to understand your needs, preferences, and budget
- Customized house blueprints that reflect your unique vision
- Assistance with permitting and local building codes
- Ongoing support throughout the construction process
By working with HouseIdea, you can turn your dream home vision into a reality.
Review and Revise: Fine-Tuning Your Custom House Blueprints
Once you have worked with our team to create a customized house blueprint, it's essential to review and revise your design carefully. Take the time to:
- Double-check room dimensions and layouts
- Ensure that your design complies with local building codes and regulations
- Revisit your wishlist to ensure all priorities are addressed
- Discuss any changes or concerns with our HouseIdea team
By reviewing and refining your house blueprints, you can ensure your dream home meets your expectations and needs.
Conclusion
Designing your dream home in Sacramento, CA, is an exciting and rewarding process. By following these tips and partnering with our experienced team at HouseIdea, you can create a customized house blueprint that reflects your unique vision and lifestyle. From understanding the basics of house blueprints to optimizing your floor plan and incorporating eco-friendly design elements, you will be well-equipped to create a home that truly feels like your own. Contact HouseIdea today to start the journey towards your dream home in Sacramento, CA.
Tags: home blueprints, custom home design, home builders,



