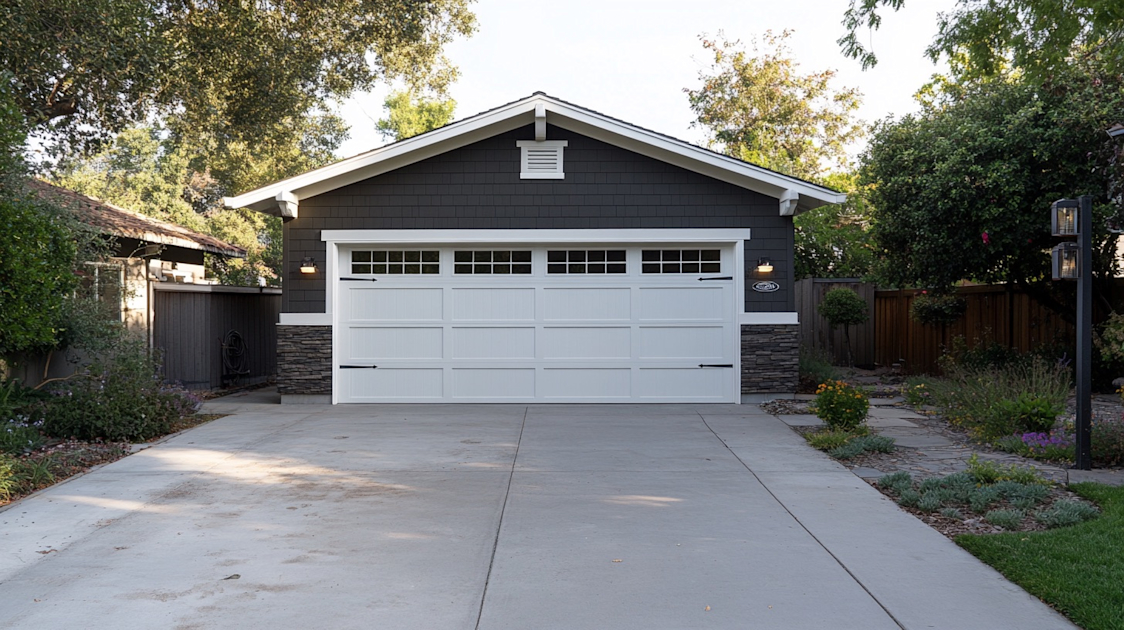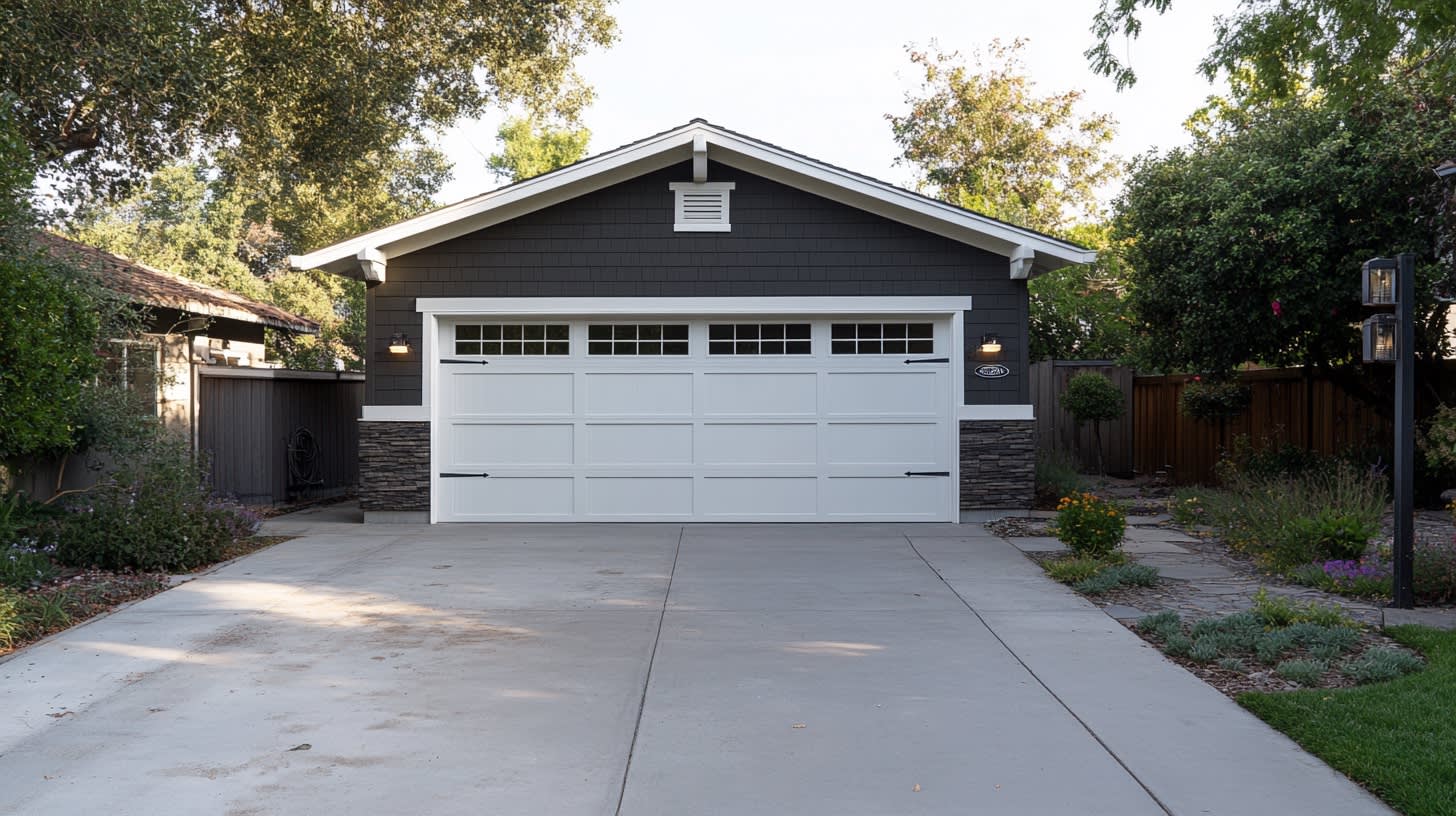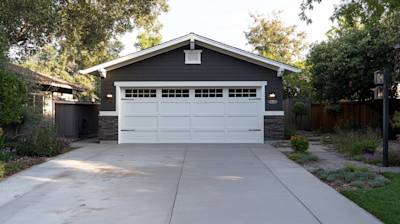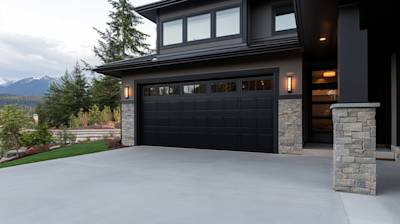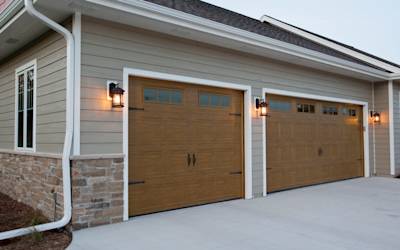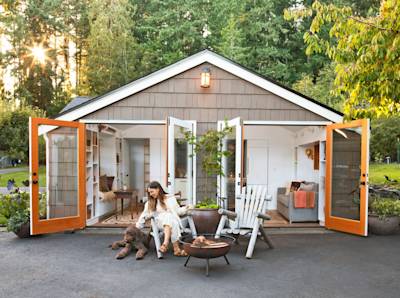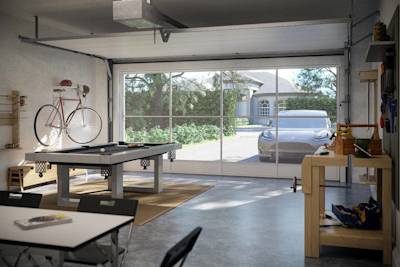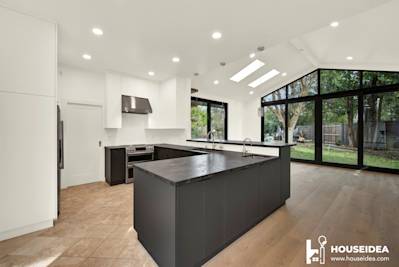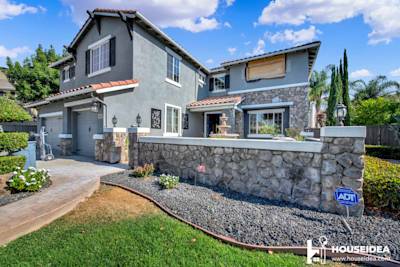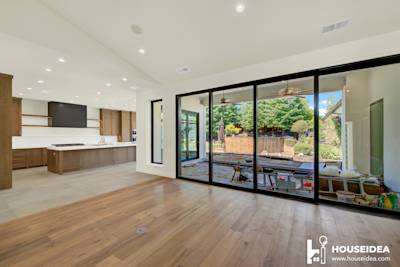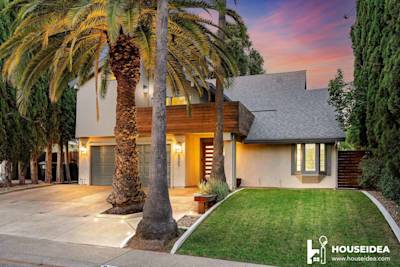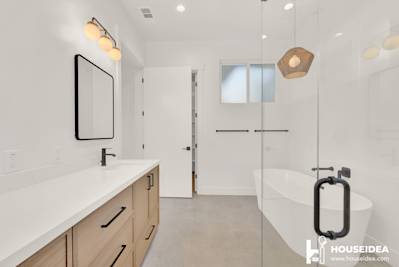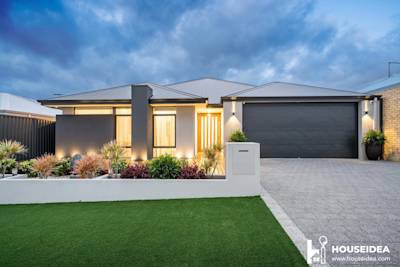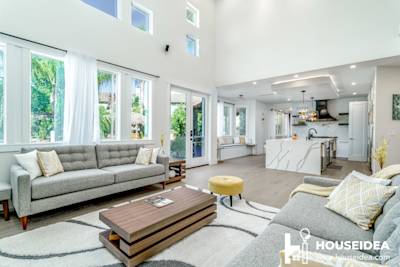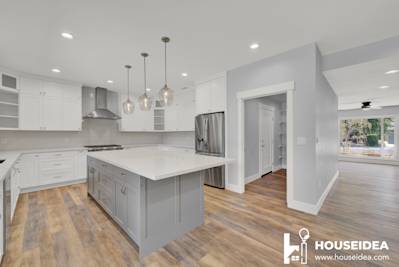Living in a home with a separate space for your vehicles and implements is one of the most underrated luxuries. A detached garage offers you that luxury and much more. Offering more than just storage space, a detached garage can function as a workshop, home-gym, home office, or even an additional living area. Let's dive deeper into the world of detached garages and discover their construction, cost, different types, benefits, and customization options.
What is a Detached Garage?
A detached garage is a freestanding structure that is not physically attached to your main house. It can be situated at any location on your property as per your convenience and aesthetic requirements. Coming in various sizes and styles, detached garages are known for their flexibility in design and usage.
Construction of Detached Garages
Detached garages are built similar to any standard construction project. Here is a simplified sequence of how a detached garage is typically constructed:
Site Preparation: The first step is to clear and level the area where the garage will stand. This may involve removing vegetation and topsoil, filling in low spots, and rolling the surface to ensure firmness.
Foundation and Floor: A concrete slab is poured to create the foundation and floor of the garage.
Walls and Roof: The walls and roof are constructed using wooden frames, and then covered with plywood or other sheathing material.
Doors and Windows: The door and window openings are cut out, and the doors and windows are installed.
Exterior Finishing: The exterior is finished with siding, roofing material, and paint.
Interior Finishing: Depending on the intended use of the garage, the interior finishing could be basic (bare studs and an unpainted floor) or more elaborate (insulation, drywall, paint, flooring, electrical wiring, etc.).
Detached Garage Cost
The cost of building a detached garage depends on various factors like the size of the garage, materials used, labor costs, and whether you decide to include amenities like electricity, plumbing, or custom flooring. On average, the cost may lie anywhere between $15,000 to $50,000. However, every property is unique and the costs can vary based on individual project parameters.
Different Types of Detached Garages
Brainstorming on detached garage ideas, you'll find that these structures come in a variety of designs. Here are a few popular types:
Single-car detached garage: It typically accommodates one vehicle only.
Multi-car detached garage: It has space for two or more vehicles.
Detached garage with loft: This provides additional storage or living space above the garage.
Workshop garages: Creating room for tools and workbenches, this type is perfect for DIY enthusiasts.
Detached garages with living quarters: Also known as "garage apartments", these have a fully functional living space.
Benefits of a Detached Garage
There are several benefits to building a detached garage on your property:
Versatility and Flexibility: Due to their stand-alone nature, detached garages offer great design flexibility.
Expanded Functional Space: A detached garage serves not only as covered parking but can be a valuable extension of your living and working space.
Increased Home Value: The presence of a detached garage could increase your property value as it adds extra functional square footage.
Frequently Asked Questions about Detached Garage
Is it Easy to Convert a Detached Garage to Living Space?
The feasibility of converting a detached garage into a living space largely depends on various factors, including local zoning laws, garage condition, availability of utilities, and budget. In most cases, such a conversion will require adequate insulation, electrical and plumbing installations, and heating and cooling arrangements, among other things. Therefore, while it's possible, a professional should ideally be consulted to determine the specific requirements.
What Permits are Needed for a Detached Garage?
The permit requirements for constructing a detached garage can vary significantly depending on local laws and regulations. Typically, you will need to have a residential building permit. Certain modifications or conversions may also require additional permits for plumbing, electrical, or HVAC work. As requirements vary, it would be best to reach out to your local municipality's building department for accurate information.
How Large can a Detached Garage be?
The size of a detached garage is often governed by local zoning laws and homeowners association regulations. These laws determine the maximum allowable dimensions of outbuildings or the percentage of your lot that can be covered by structures. Common sizes for detached garages are two-car, three-car, or larger, and they usually start at around 20 feet by 20 feet.
How Much Value does a Detached Garage Add to a House?
A detached garage can potentially add significant value to a house. It provides extra storage space and can be converted into a living area or used for other functionalities, as discussed above. The exact value enhancement varies depending on factors like the garage's size, its condition, its level of sophistication, and the value addition from the perspective of potential buyers in your area.
How Much does it Cost to Build a Detached Garage?
The cost of building a detached garage depends on various factors such as its size, design, materials used, labor costs in your area, and the number and sophistication of amenities you want to include. On average, expect to spend anywhere from $20,000 to $50,000. For a basic, small, and no-frills garage, the cost can be lower, while a larger, custom-built garage with high-end finishes and features will naturally be pricier.
Is a Detached Garage Covered by Homeowner's Insurance?
Typically, most homeowner's insurance policies do cover detached garages along with the primary residence. However, the extent of the coverage can vary based on your policy. Some policies may only cover the physical structure, while others may also cover the contents of the garage. Consequently, it would be wise to consult with your insurance provider to understand the specifics of your policy concerning detached garages.
Can a Detached Garage be Connected to a House?
Yes, a detached garage can be turned into an attached garage by constructing a breezeway or an enclosed walkway that links the house to the garage. This does require additional permits and can significantly add to the construction costs. Plus, it's crucial to make sure such a modification complies with your local zoning laws.
Pros of a Detached Garage
Enhanced Privacy
Freedom of Noise
One key advantage of having a detached garage is the increased level of privacy that comes with it. If you have noisy hobbies such as woodwork or band practice, a detached garage is a perfect place for you. Since it's not connected to the main building, it'll be less disturbing to others in your home.
Reduced Smell
Working with particular substances can introduce unpleasant smells. If, for instance, you're painting furniture, the smell could permeate your home if you're in an attached garage. This would not be the case with a detached garage.
Additional Outdoor Space
With a detached garage, you'll have an extra outdoor space surrounding the garage itself. Depending on how you use it, this area can serve as additional parking, a patio, or even a garden. It's a versatile space that can be personalized to suit your specific requirements.
Increased Safety
Fire Safety
Detached garages provide better fire safety. If a fire starts in the garage, having it detached from the main house can keep the flames from spreading quickly to the living areas.
Hazardous Materials
By having a detached garage, you can store any hazardous materials or equipment far from your main living space. This safety measure is particularly vital for homes with small children or pets.
Design Flexibility
A detached garage allows for more design flexibility. You can customize the structure to your preferences without being restricted by the primary house's architecture. For instance, you can select a different roofing type or add skylights or larger windows if you want.
Cons of a Detached Garage
Higher Cost
Constructing
If you're considering building a detached garage, it is essential to remember that it could be pricier than an attached one. This is mainly because the detached garage requires its own separate foundation and roof, which adds to the construction cost.
Maintenance
By adding another separate structure to your property, you'll have additional maintenance requirements which can lead to increased costs in the long run.
Inconvenience
Weather
In bad weather, going between the house and detached garage can be uncomfortable, especially if there is a considerable distance between them. You have to deal with heavy rain, snow, or even extreme heat, depending on your location.
Carrying Items
Carrying items to and from the garage can be more of a hassle with a detached garage, especially for heavy or bulky items. This could be burdensome when unloading groceries, moving equipment, or when moving large items for a DIY project.
Space Requirements
Having a detached garage means that you require more yard space. For properties with smaller yards, this could mean sacrificing valuable outdoor living or gardening space.
Lower Resale Value
In certain housing markets, homes with detached garages may have a lower resale value compared to those with attached ones. This varies greatly by location, and preferences of potential buyers but is something to consider when deciding between an attached or detached garage.
Summary
Having a detached garage indeed offers a level of flexibility, convenience, and privacy that an attached one might not provide. Evidently, the detached garage's ability to minimize noise and disturbances in the main house makes it an attractive asset for homeowners. It also offers excellent potential for customization which allows owners to create whatever living or storage space they need!
You can clearly see why a detached garage is a popular choice among homeowners! Not only can it be designed to meet an individual's specific needs, it can also be comfortably placed in any part of the property. Love the idea of creating a personal project space or a gym without disrupting the peace of your home? Then a detached garage will do all that and more to cater to your needs!
So, if you are considering increasing your storage space, or just want an additional structure for any reason, a detached garage is a viable option to consider. It brings a great blend of flexibility, utility, and usability. Plus, think about the potential increase in your property value with this nifty little addition! It's quite a win-win, don't you think?
About HouseIdea
HouseIdea is a passion-driven, home improvement company set in heart of Sacramento, CA. With sheer dedication towards adding beauty to your living spaces, we pride ourselves on being the one-stop solution for all your home renovation needs. We, the HouseIdea family, are a bunch of creative and hardworking folks who are committed to turning your house into a dream home. With years of experience of working in home improvement industry, we have understood homeowners’ needs and desires to a tee. So, whether you're refurbishing your living room, remodeling your kitchen or just jazzing up your bedroom, HouseIdea is your go-to company.
Tags: garage, standalone, separate,

