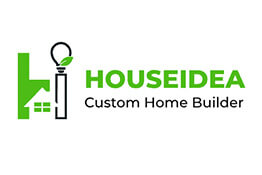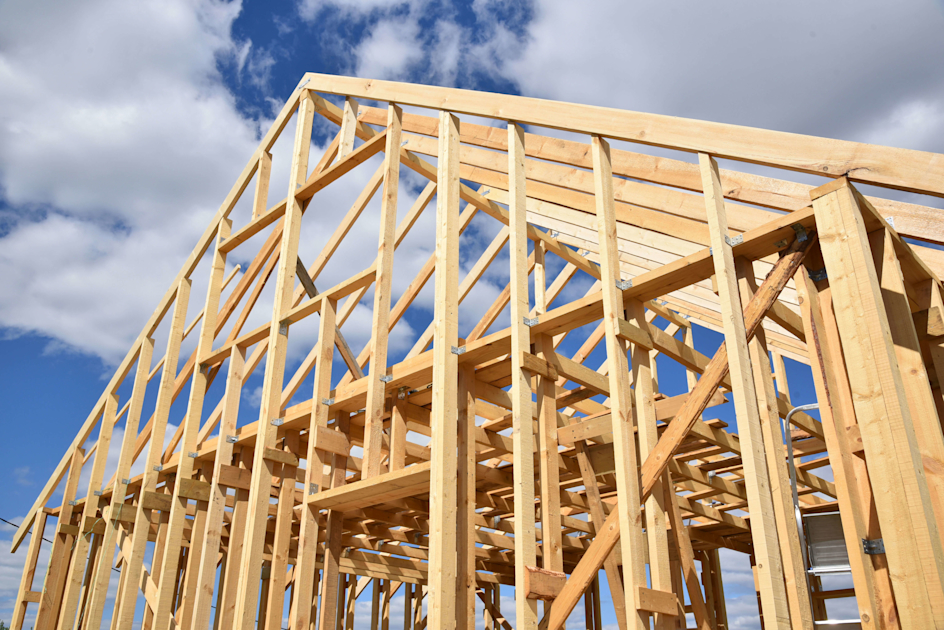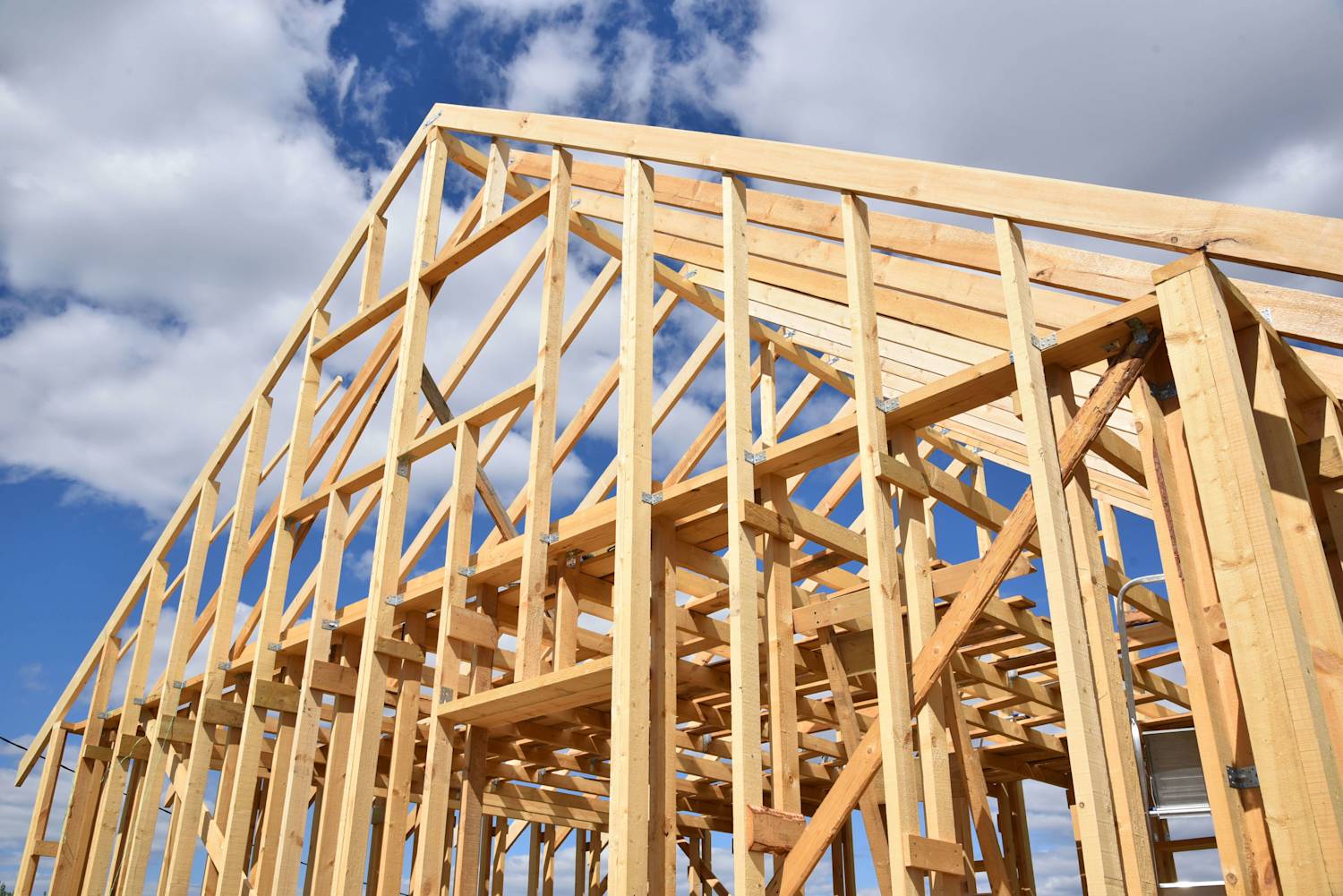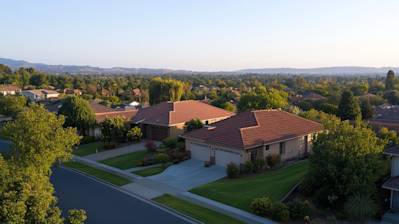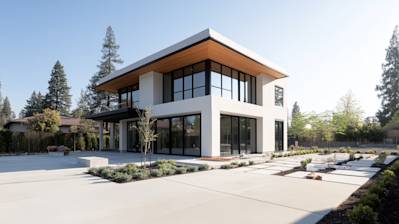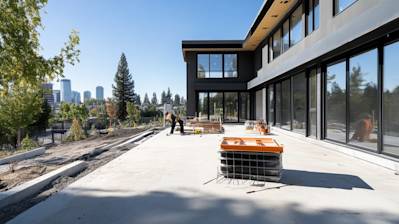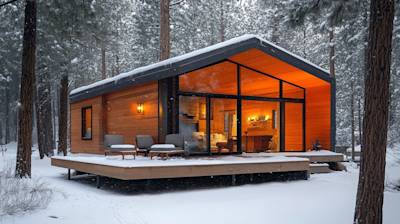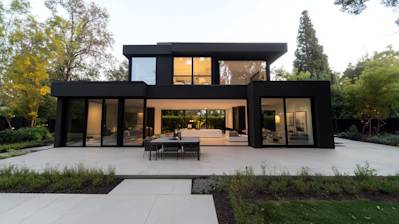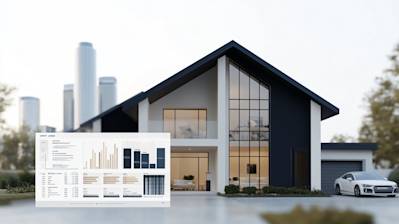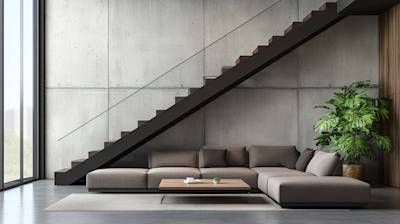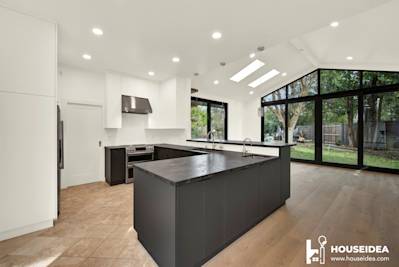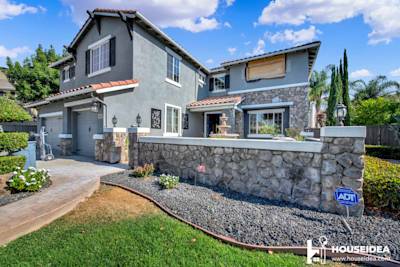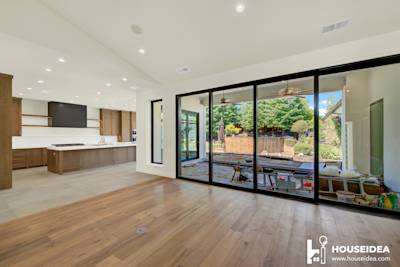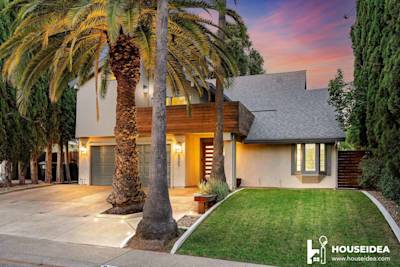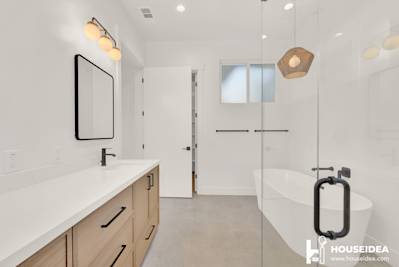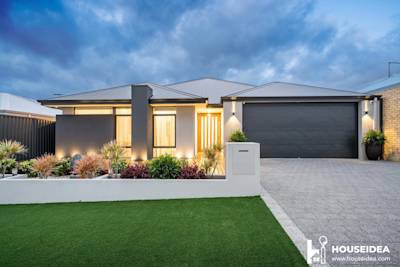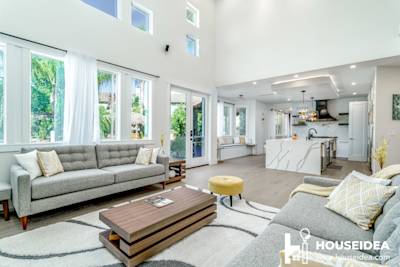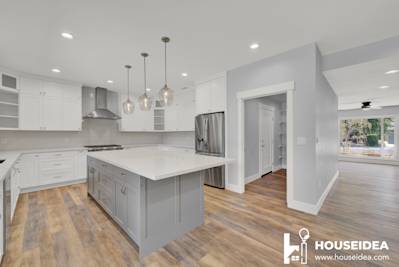Through the years, the practice of building structures has seen a lot of evolution and advancements. One method that has been gaining popularity recently is post frame construction. This is because it's both economical and efficient, offering a lot more benefits compared to traditional methods. But just what is post frame construction? And why is it increasingly becoming the choice for many builders today?
Understanding Post Frame Construction
Post frame construction, sometimes referred to as pole building or pole barn framing, is a noteworthy construction method that combines the use of posts and trusses. This technique is highly used in the construction of barns, garages, sheds, and similar projects. One of the significant characteristics of post frame construction is the versatility in design possibilities it provides.
How Post Frame Construction Works
The core structure in post frame construction is built using large posts buried and anchored into the ground. These posts are often treated with pressure to resist decay, insect damage and harsh weather.
Between these posts, large wooden trusses are installed to create and support roof structures. The posts and trusses are then clad with desired materials such as metal or wood for finishing, resulting in a sturdy, long-lasting build.
The process of post frame construction includes several steps:
- Site Preparation: The ground is leveled and posts are marked for positioning.
- Post Installation: Posts are drilled and set into the ground, then secured with concrete for stability.
- Framing: Trusses are installed between posts, and purlins and girts (horizontal pieces) are added for additional support.
- Cladding: Decided materials are added to the frame for the final finishing touch.
Benefits of Post Frame Construction
The benefits of post frame construction are numerous, all deriving from its simplicity, flexibility, and durability:
- Cost-Efficiency: Post frame construction requires fewer materials and labor compared to traditional construction methods, resulting in reduced costs.
- Design Flexibility: This method involves fewer load bearing walls, allowing for more design options and customization.
- Durability: The strength of the posts and the truss system makes these buildings very durable, even in harsh weather conditions.
- Energy Efficiency: With the spacious interior, insulation can be optimized, resulting in more energy-efficient buildings.
Applications of Post Frame Construction
While traditionally used for agricultural buildings such as barns and storage sheds, post frame construction now serves a much wider range of applications. These include:
- Residential Homes
- Commercial Buildings
- Garages
- Warehouses
- Workshops
- Churches
Post Frame Construction vs. Traditional Building
Post frame construction stands out from traditional building methods in several ways. Firstly, it offers quicker construction due to requiring fewer components and being less complex. This directly translates into cost-effectiveness, as reduced labor hours and material costs are observed. Structural stability is another advantage, thanks to the post and truss system which provides greater resistance against natural forces such as wind and snow.
The Future of Post Frame Construction
With its merits far outweighing any downsides, post frame construction is here to stay. As more people become aware of its benefits and adaptability, it is expected to play a significant role in the future of construction. From residential homes to commercial buildings, post frame construction provides efficient, durable, and cost-effective solutions.
Whether you're an architect, a construction professional, or a homeowner, understanding post frame construction can open up new possibilities for your next building project. It's certainly an option worth considering for its effectiveness, economy, and design flexibility.
To conclude, post frame construction is a versatile, durable, and cost-efficient approach to building. It's an ideal choice for anyone who values simplicity in design and process, robustness in functionality and durability, as well as adaptability in functionality and aesthetics.
Frequently Asked Questions About Post Frame Construction
How does Post Frame Construction differ from traditional methods of construction?
In post frame construction, the posts bear the weight of the building, whereas in traditional construction, the walls bear the weight. This not only allows for open space within the building but also provides more flexibility for larger structures. Furthermore, post frame construction often requires less labor and materials, making it a more cost-effective choice.
What types of materials are usually used in Post Frame Construction?
Wooden posts and trusses, coated in preservative to protect against rot, insects, and weather damage, are predominently used in post frame construction. The exterior of the building is usually covered with metal or another skin that can withstand the weather. Inner walls, if needed, can be built with metal, wood, cement, or a mix.
Where can Post Frame Construction methods be employed?
Post frame construction methods can be employed in various applications, from agricultural buildings, to commercial facilities, to residential homes. The flexibility of this construction method makes it ideal for a wide range of structures.
Is Post Frame Construction a long-lasting choice?
Absolutely! With proper maintenance and care, a well-built post-frame building can last for decades. The durability is contingent on using high-quality, well-treated materials and adequate construction practices.
How is insulation handled in Post Frame Construction?
In post frame construction, insulation is typically installed between the outer skin of the building and the inner walls. This method allows for energy efficiency and temperature control. Additional insulation can also be added if needed.
Could Post Frame Construction be a green building choice?
Yes, post frame construction can be a very sustainable choice. The ability to use locally sourced materials, combined with the structure's long lifespan and energy efficiency, can make post frame buildings an environmentally friendly option.
Is Post Frame Construction a good choice for residential buildings?
Absolutely! Post frame construction offers great flexibility in design and can easily cater to personal residential needs. Whether you desire an open floor plan, high ceilings, or large door openings, post frame construction can provide these features easily.
How cost-effective is Post Frame Construction?
Post frame construction is generally more cost-effective than traditional construction methods. The process requires fewer materials and less labor time, combined with low maintenance needs and energy efficiency, it offers an affordable choice for many.
What maintenance does a Post Frame Building require?
While post-frame buildings are considered low-maintenance, they do require some upkeep. Regular inspections, ensuring the building’s exterior is intact, cleaning gutters, and repairing any damages can help maintain the structure’s longevity.
Can I customize a building made with Post Frame Construction?
Yes, the flexibility in the design of post-frame buildings allows for a high level of customization. You can have control over the number and locations of doors and windows, the interior layout, the exterior finishes, and more.
Is Post Frame Construction suitable for regions with heavy snow or wind?
Post frame buildings can be engineered to withstand an array of environmental conditions, including regions with heavy snow or wind. By using adequate snow load and wind resistance designs, these structures are resilient and durable.
Pros and Cons of Post Frame Construction
Pros of Post Frame Construction
Cost-Efficient
One of the main advantages of post frame construction is its cost-effectiveness. This type of construction uses fewer materials, reducing the overall cost. Additionally, the installation process is relatively faster compared to other construction methods which leads to reduced labour costs.
- Economical Material Use: Post frame buildings require fewer materials compared to traditional construction. The structural load is distributed over a larger area, reducing the need for costly foundational work.
- Faster Installation: Post frame construction typically takes less time to complete compared to other building types. This decrease in time can significantly cut down labor costs, making it a more economical choice.
Adaptable and Versatile
In post frame construction, interior walls are not needed for support, providing more freedom for interior layout and design. This construction method is versatile and can be adapted to various functions and uses.
- Greater Design Flexibility: The lack of load-bearing walls in post frame buildings allows for more open and flexible interior spaces. This is ideal for venues needing large, unobstructed spaces, such as warehouses or agricultural facilities.
- Versatility of Use: Post frame buildings can be utilized for a variety of business and residential uses. This includes everything from barns and garages to retail spaces and office buildings.
Durable and Long-Lasting
Post frame buildings are designed to withstand harsh weather conditions and the test of time. The utilization of quality materials in conjunction with effective construction techniques makes them highly resistant to environmental damage.
- Weather Resistance: Post frame constructions are built to withstand harsh weather due to their integrated post and truss system. This system strengthens the building against wind, snow, and rain.
- Longevity: When properly maintained, post frame buildings can last for several decades. The use of quality materials enhances their longevity despite consistent exposure to external elements.
Cons of Post Frame Construction
Limited Aesthetics
While post frame construction is highly functional, it may not always offer the aesthetic options some homeowners or business owners desire. Traditional post frame buildings have a simplistic, rustic look, which, while charming, might not suit everyone's aesthetic preferences.
- Standardised Look: Post frame buildings have a more uniform, standardised look that may not be appealing to everyone. They lack the architectural details typically found in conventional structures.
- Limited Design Options: While some customisation is possible, post frame constructions often have a limited range of design options compared to traditional buildings, especially concerning exterior finishes and decorative elements.
Perception and Resale Value
Despite the high functionality and durability of post frame buildings, there can be a perception that they are less sturdy or less valuable than traditionally constructed buildings. This could potentially impact the resale value of the property.
- Perceived Quality: Some people might perceive post frame buildings as inferior to those built using more traditional methods. This perception, however incorrect, could impact the overall opinions of the structure.
- Resale Value: If potential buyers are unfamiliar with the benefits and durability of post frame buildings, they may undervalue these structures. Consequently, this might influence the resale value of these properties.
Insulation and Energy Efficiency
Insulation can be a bit of a challenge in post frame construction. These buildings are typically more difficult to insulate effectively compared to traditional structures, which could lead to issues with energy efficiency.
- Insulation Challenges: Due to their design, post frame buildings can pose challenges when it comes to insulation. Attaining a completely sealed building envelope may be difficult, leading to potential energy leaks.
- Energy Efficiency: Without proper insulation, these structures could have poor energy efficiency. This could result in higher energy costs for heating or cooling the building when compared to a well-insulated conventional building.
Summary
Post frame construction is a worthy investment due to its durability, versatility, and cost-effectiveness. It adapts to many designs and can withstand various weather conditions. With the ability to go up faster than other construction methods, it enables homeowners to move in sooner than expected. Therefore, post frame construction should be considered when planning a durable, efficient, and cost-effective construction.
With modern advancements in technology and materials, post frame construction has greatly improved, providing better energy efficiency and aesthetic appeal. Its flexibility in design allows you to fully utilize your imagination when constructing your dream home. The spaces between the post frames also afford enough room for insulation, greatly improving energy efficiency. In light of these benefits, it's clear why this construction method has gained popularity over time.
The quality, durability, and functionality of post frame construction make it an ideal choice for any building project. It's a construction method that perfectly combines traditional and modern construction techniques and possesses numberless advantages over other construction methods. The charm and allure of post frame buildings are not only confined to their outward appearance but also resonates in their structural integrity. This type of construction symbolizes a perfect amalgamation of beauty, strength, and economic advantage.
About HouseIdea
Welcome to HouseIdea! Based in sunny Sacramento, CA, we are passionate about helping homeowners bring their dream homes to life. Offering a range of services from interior design to home renovation, we strive to deliver top-notch results and ensure all of our clients are left with a home they're proud to show off. Our team of experienced professionals is eager to work with you to help create a unique space that reflects your personal style and meets your needs. When you're in the HouseIdea family, your perfect home isn't just an idea - it's a reality.
Tags: construction, building materials, architecture,
