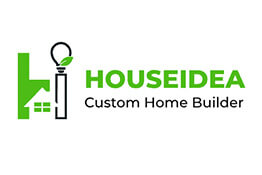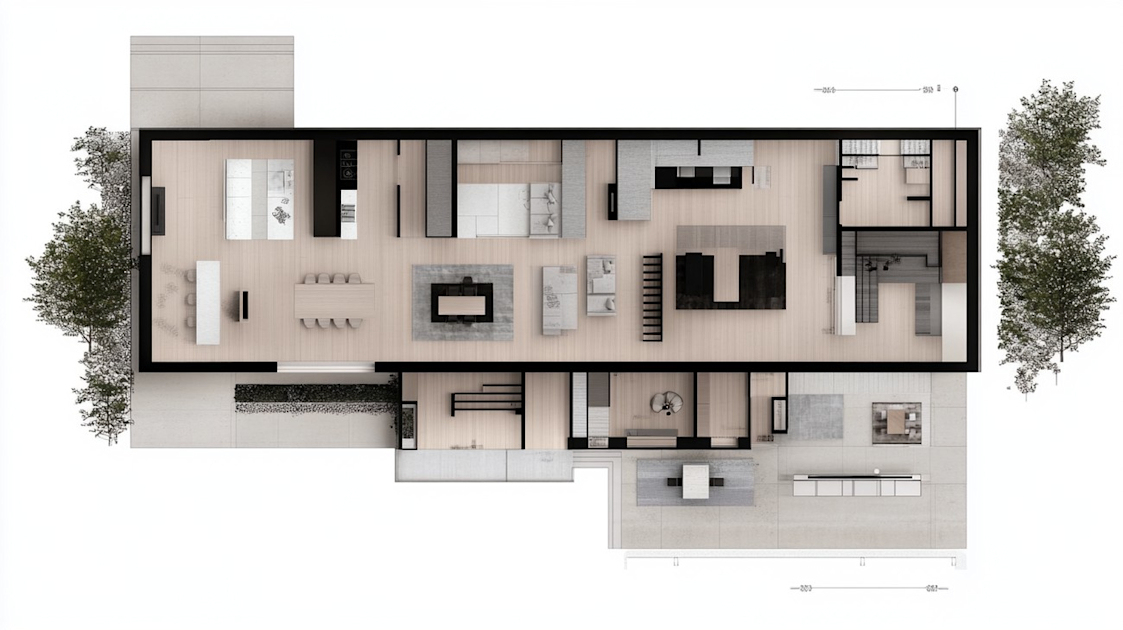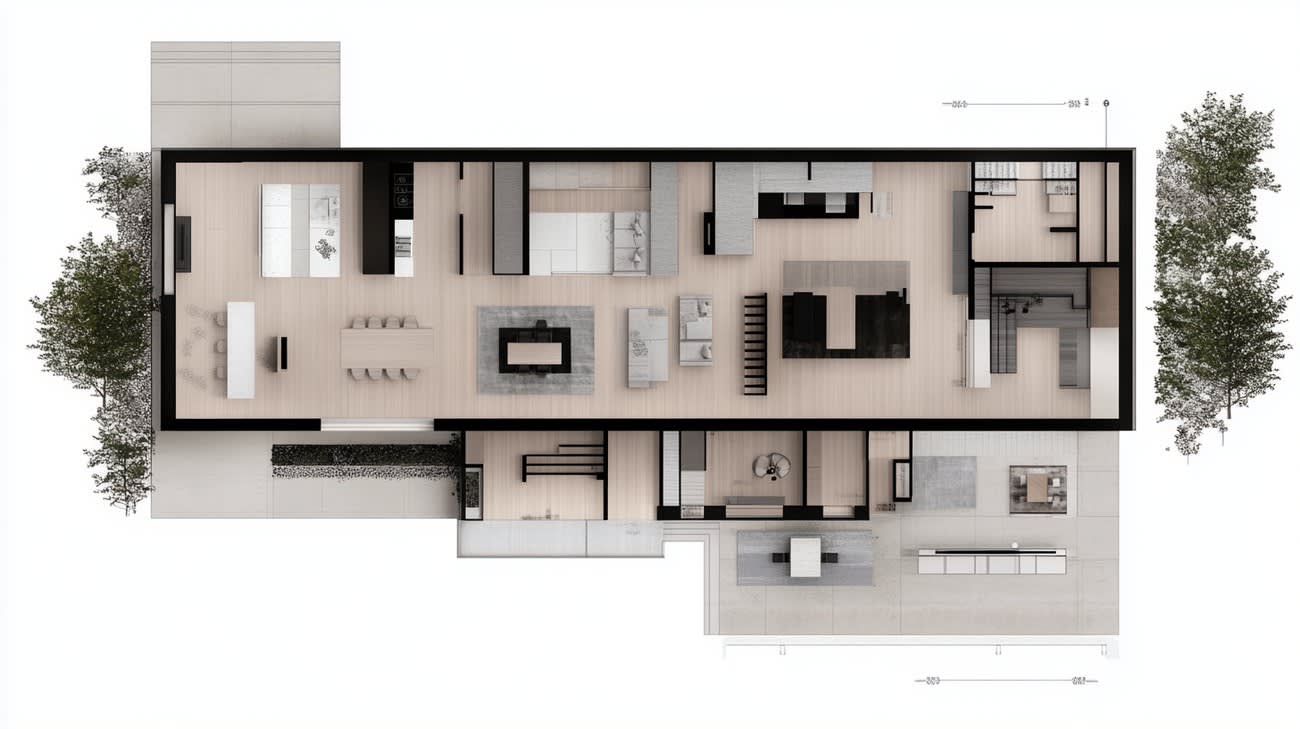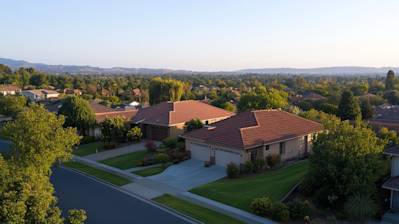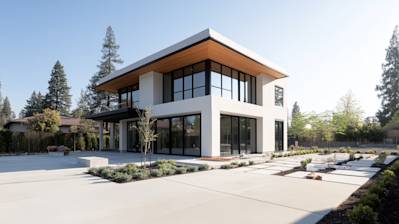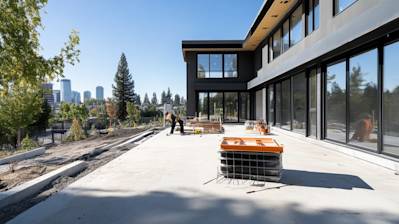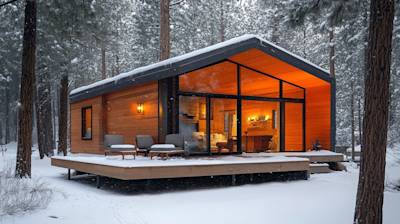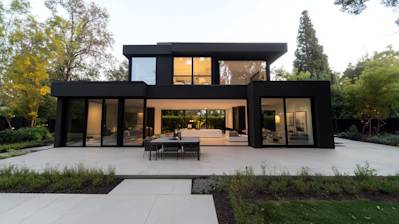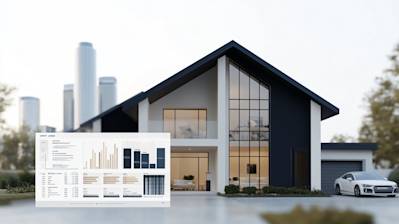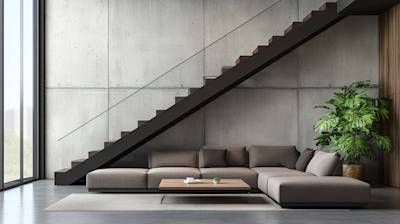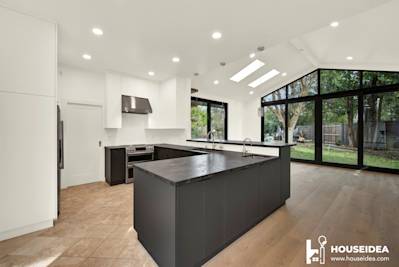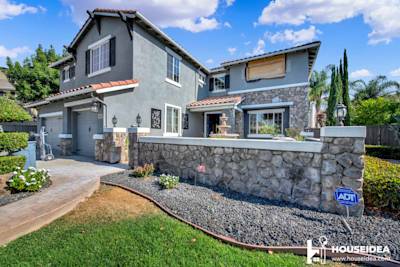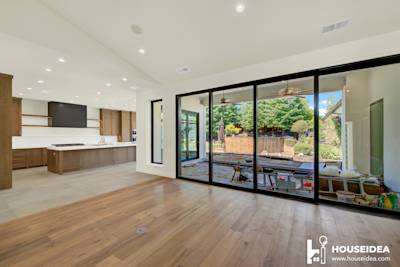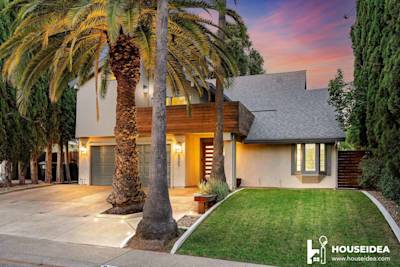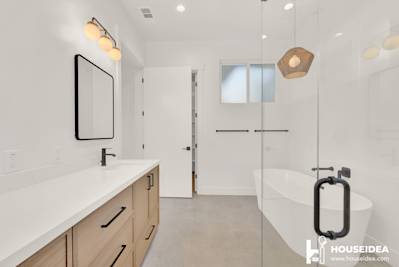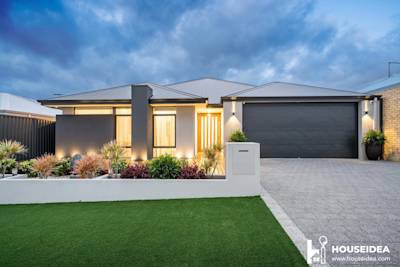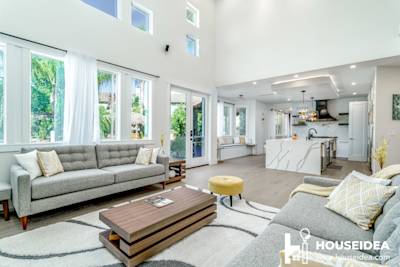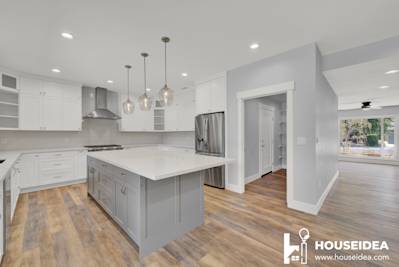In today's world, designing your dream home requires careful thought and planning. With burgeoning housing costs, strict zoning regulations, and a strong desire for efficient space usage, family home plans have become more popular than ever. This article will help you understand the nuances of family home plans, shedding light on their various aspects and how they prove beneficial.
Defining Family Home Plans
Family home plans, often simply referred to as home plans, constitute comprehensive blueprints of a house, outlining the primary design, layout, and construction details. They serve as a roadmap to builders and architects, providing them with the necessary information to create the house you’ve visualized.
Elements of A Family Home Plan
Family home plans are detailed and comprehensive, covering numerous elements such as:
Floor Plans: They are two-dimensional representations of every floor level showcasing the room layout, dimensions, and connections.
Exterior Elevation: This showcases the home from all sides, providing details about doors, windows, and other elements.
Electrical Plans: Offering details about outlets, switches, and fixtures.
Foundation and Roof Plans: Details about the structure's basis and the roof design.
Cross Sections: These are vertical cutaways revealing the interior constructions.
Interior Elevations: Renderings of special interior elements like cabinets and fireplaces.
Importance of Family Home Plans
Family home plans offer numerous advantages. For starters, they give homeowners a visual understanding of the proposed residence, thereby enabling them to express their own ideas and ensure they are incorporated. Furthermore, these plans are vital for receiving construction permits and loans. Finally, home plans prevent miscommunications among builders, ensuring your home is exactly as you visualized it.
Choosing the Right Family Home Plan
Choosing the right family home plan usually depends upon several aspects:
Identifying Needs and Lifestyle
One of the first steps in choosing the right plan is identifying your family's needs and aspirations. Consider aspects like:
- Number of bedrooms and bathrooms needed
- Requirement for workspaces, play areas, or hobby spaces
- Type of layout preference: open plan or compartmentalized
- Preferred architectural style: modern, colonial, rustic or others
Considering Future Requirements
Planning for the future is essential when choosing a home plan. Some questions to ponder over:
- Will the family size increase due to children or in-laws moving in?
- Are there aging family members who may need assistance?
The Size and Shape of Your Lot
The land that you've chosen for your home will significantly affect the construction and the home plan you need to go with.
Customizing Your Family Home Plan
Once you have chosen a family home plan that seems close to what you desire, it's time to customize it. This process usually involves tweaking the existing design to fit your needs more accurately. You may want to move walls, change spaces within rooms, or maybe adjust the entire structure's size.
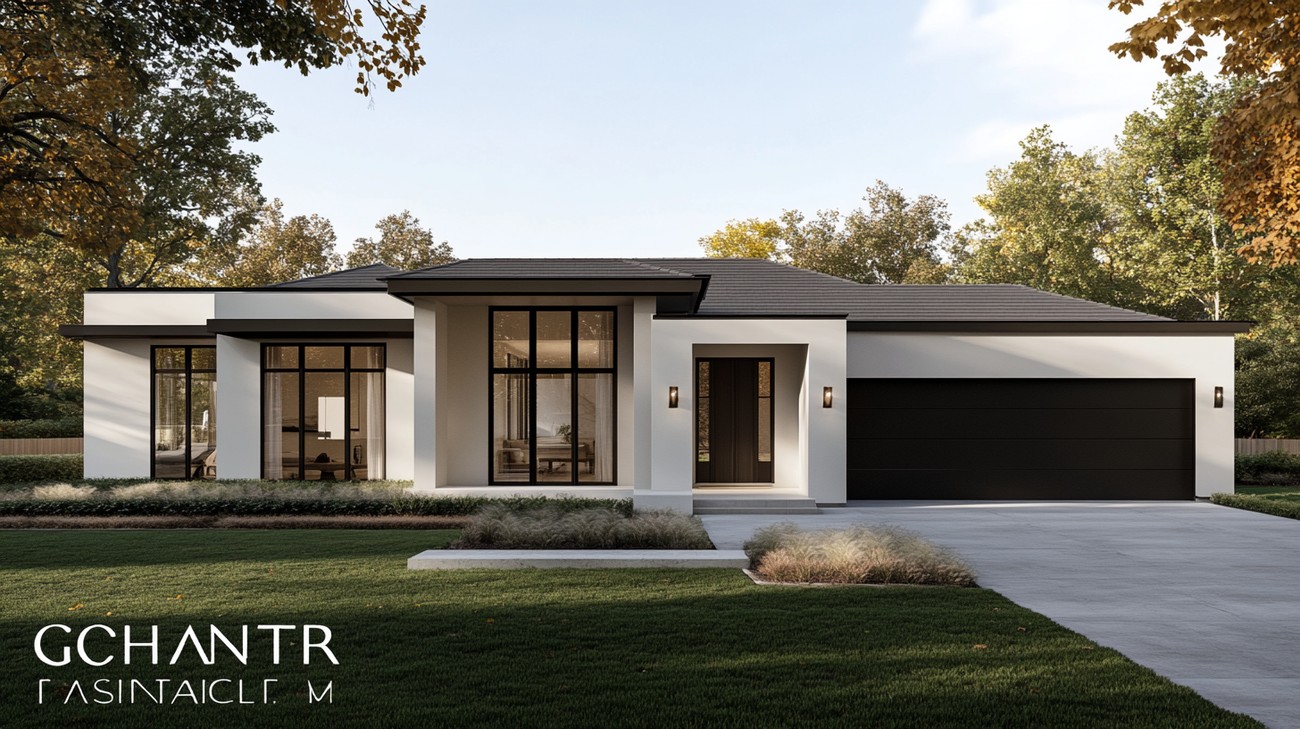
Frequently Asked Questions about Family Home Plans
How customizable are family home plans?
A key advantage of family home plans is their flexibility. While the base layout provides a solid framework for the construction of your home, many designs are highly customizable. You can often modify room sizes, move walls, swap bathroom locations, and even change exterior features to create a plan that’s tailor-made for you. Always consult with your builder or designer about what changes are possible.
What are the features of a good family home plan?
A good family home plan will provide a blend of functionality, comfort, and style to suit your family's lifestyle. It should include enough bedrooms for all family members, spacious common areas for everyone to gather, practical spaces like a laundry room and pantry, and an effective layout that facilitates smooth flow through the home. Outdoor living spaces, good natural light, and adequate storage are other desirable features in a family home plan.
Can I design my own family home plan?
Yes, many people do decide to design their own family home plans. However, it's important to remember that this requires a good understanding of architectural principles and building regulations. Often, it's beneficial to engage with a professional designer who can take into consideration your ideas and assimilate them into a practical and aesthetic home plan.
Do family home plans include room for home offices?
Many modern family home plans are recognizing the increasing need for dedicated home office spaces. If remote work or study is important in your family's current or future situation, look for home plans that include a home office in their floor layout. If not, many plans can be modified to incorporate an office.
Are green or sustainable features common in family home plans?
Increasingly, designers are incorporating green and sustainable features into family home plans. These might include energy-efficient appliances, solar panels, water-saving bathroom fixtures, and materials that improve the home's insulation. If sustainability is important to you, look for a family home plan with these features.
Do family home plans include landscapes or garden designs?
While most family home plans focus primarily on the design of the house itself, many do go beyond this to include some landscape or garden design ideas. This might be as simple as suggesting where to place a patio or as detailed as a full garden layout. However, remember that these are just suggestions and the outdoor spaces can be customized to suit your family's needs and preferences.
Can I make modifications to a family home plan after construction has started?
While it's technically possible to make modifications to a family home plan after construction has begun, it's generally not advised. Changes at this stage can be costly and disruptive and may lead to delays in the construction process. It's best to finalize your home plan as much as possible before construction begins.
What is the typical size of a family home plan?
The size of a family home plan can vary widely depending on the size of your family and your lifestyle needs. Small family homes might be around 1,000 square feet, while larger family homes could easily reach 3,000 square feet or more. Remember, though, it's not just about size - a well-designed smaller home can sometimes be more functional and comfortable than a larger one.

Pros of Family Home Plans
Customization
Design According to Needs
One of the most notable advantages of a family home plan is that it allows complete customization according to the needs and tastes of the family. For those who want to play a part in the design of their homes, it offers the freedom to choose everything from the number of bedrooms and bathrooms to the design of the living area and kitchen.
Future-proof
Family home plans can be designed with future needs in mind. Whether you're planning on expanding your family, thinking of adding guest rooms, or even considering work-from-home needs, you can designl the floor plan to accommodate such future requirements.
Cost-Effective
Saves Money
Opting for a family home plan can be more cost-effective in comparison to buying a ready-made house. This is mostly because it is possible to control what elements to include or revoke, thereby offering a chance to stay within budget.
Increase in Property Value
Custom-built homes typically have a higher market value compared to mass-produced homes. This is because they’re unique and have no direct market competition.
Quality Assurance
Better Quality Materials
When choosing a family home plan, you have control over the type of materials used, ensuring higher quality and durability.
Oversight
With a family home plan, you are more involved in the home building process and can keep a constant check on the progress. This allows the ability to nip potential issues in the bud and ensures quality control.
Cons of Family Home Plans
Time-Consuming
Planning and Designing
The planning and designing process of a customized family home plan can take more time than simply purchasing a ready-made home. It requires a considerable amount of time for research and decision-making, which can sometimes be stressful.
Construction Delays
Building a custom-designed house can experience delays due to weather conditions, problems with contractors or supply chains, or unforeseen structural issues. This can prolong the time for the home to be ready.
Higher Upfront Costs
Pricey Design Process
From architects to city permits, the cost of designing a custom home can be expensive. The process incurs expenses before breaking ground.
Cost Overruns
While having a family home plan can offer cost-effectiveness in the long run, it can also lead to potential cost overruns. This is often a result of changes to the initial design, unforeseen problems during construction, or choosing more expensive fittings and finishes.
Stressful
Overwhelming Choices
The vast amount of design choices, big and small details, can sometimes be overwhelming and lead to decision fatigue.
Construction Issues
A custom house plan means signing up for a construction project that comes along with challenges. Whether it’s contractors not sticking to timelines, or unexpected structural problems cropping up, it can be a stressful process.

Myths / Misconceptions About Family Home Plans
The realm of home design holds numerous uncertainties, particularly when it comes to family home plans. There are numerous myths and misconceptions floating around that can lead folks astray when they're engaging in the exciting, yet challenging process of planning for their perfect family dwelling. Let’s debunk some of these misconceptions.
Myth 1: "Bigger always means better."
Misconception:
A common misconception is that larger homes offer more value and comfort. Often, potential homeowners assume that more square footage equals more happiness.
Reality:
The reality is, bigger is not always better. A larger home might mean more cleaning, increased utility costs and potentially higher property taxes. More importantly, unused spaces may end up wasteful and become storage units instead of useful living spaces. A right-sized home, designed strategically with well-thought-out family home plans, can promote comfort, efficiency and satisfaction.
Myth 2: "Open floor plans are the only modern design."
Misconception:
Many believe that all modern homes should have an open floor plan. The notion stems from home improvement shows that proclaim open concept living as today's gold standard.
Reality:
While open floor plans do offer benefits like a more substantial sense of space and better family interaction, they may not be the right choice for everyone. The absence of walls can lead to a lack of privacy and challengers in arranging furniture or addressing heating and cooling concerns. Therefore, depending upon family needs and lifestyle, other designs can be just as modern and practical.
Myth 3: "Home plans cannot be customized."
Misconception:
Another notion is that once house designs are drawn up, they are set in stone and can't be altered.
Reality:
The reality is quite the contrary. Family home plans can often be modified. Architects and home designers actually expect homeowners to make modifications to tailor the plans according to their family needs. Changes can be made before construction begins, resulting in a home suited to the family's lifestyle and preferences.
Myth 4: "An extra room always adds value to a house."
Misconception:
Adding an extra bedroom or bathroom is often seen as a sure way to increase property value.
Reality:
While extra rooms can indeed add more value in some cases, the return on investment hugely depends on the overall layout and functionality of the space. An extra room that’s out of place or disrupts flow can detract from the home's attractiveness. Resale value also depends on the neighborhood's typical home size and structure. So, it's essential to carefully evaluate whether an extra room truly enhances the family home plan.
Myth 5: "Green homes are too complicated and pricey."
Misconception:
Many homeowners perceive sustainable or green homes as complicated to design and expensive to build.
Reality:
However, green homes often lead to energy efficiency, which can result in significant savings over time. While some green elements might have a higher upfront cost, the long-term benefits (both monetary and environmental) often outweigh the initial investment. Plus, with innovations in technology, many green elements are no longer as complicated as they used to be.
In summary, it's essential to keep an open mind when developing your family home plans. Understanding that larger homes aren't always better, appreciating the value of different floor plan styles, realizing the customization possibilities, thinking practically about extra rooms, and acknowledging the long-term benefits of green houses can make the home planning project a more fruitful endeavor.
Summary
Choosing the right family home plans can make all the difference in the long run of living arrangements. Family home plans are not just about the layout or architectural design, it's about creating a space that suits everyone's needs and preferences. Remember, it's your sanctuary where you'll make memories that'll last a lifetime.
Flexibility and growth are essential factors to be considered when picking family home plans. Families evolve, kids grow up, and your home should be able to accommodate these changes. A well-planned space can easily be adjusted to cater to these fluctuations without needing major renovations or a complete overhaul.
Finally, it's important to note that family home plans should reflect your family's lifestyle and priorities. Whether you value privacy, love hosting parties, or prefer spaces for quiet solitude, your home should facilitate these needs. So, when choosing home plans, always think about your family's daily activities, habits, and hobbies. After all, your home is where your story begins.
About HouseIdea
HouseIdea is your trusted local partner in Sacramento, CA, when it comes to bringing your individual interior design visions to life. Established and based in Sacramento, we pride ourselves on our innovative design solutions, unwavering commitment to customer satisfaction and our knack for transforming houses into homes. Whether your style is modern, traditional or truly unique, at HouseIdea, we're all about nailing down everything to the smallest detail. So, come join us on this creative journey where your house ideas transform into dreamy realities! Your satisfaction is our biggest reward.
Tags: house plans, home design, floor plans,
