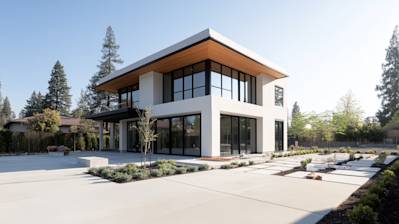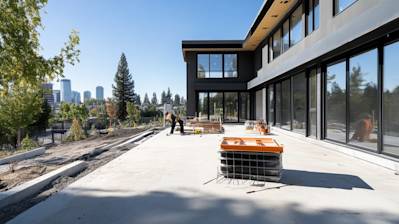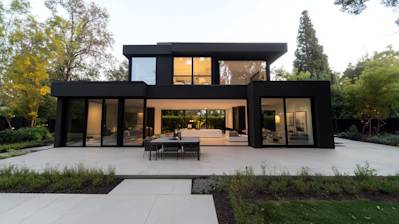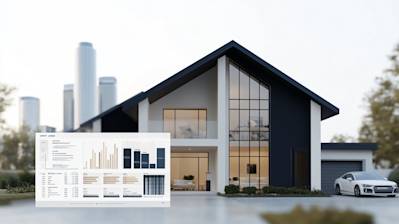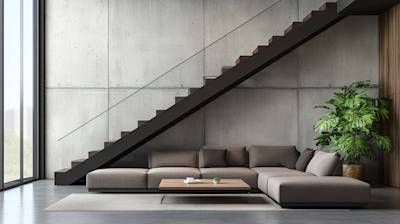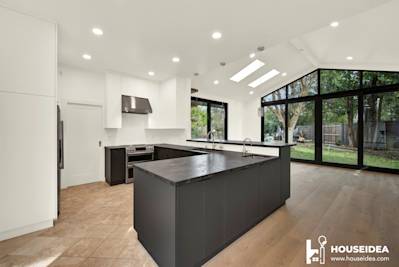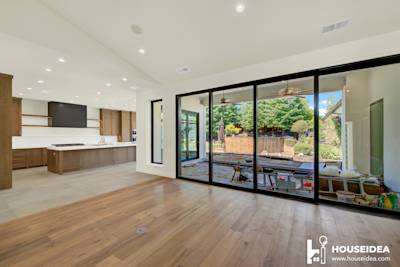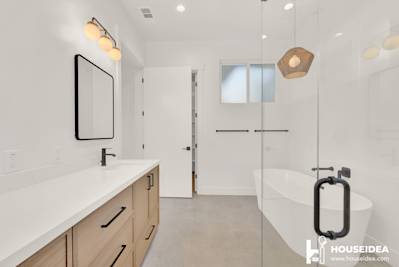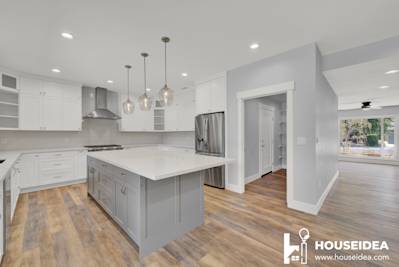When it comes to creating a custom home building project, there are a lot of moving parts. From choosing the right contractor to picking out the perfect finishes, there are countless decisions that need to be made. One of the most important parts of the process is understanding architectural drawings. These drawings serve as the blueprint for your new home and are essential in bringing your vision to life. In this article, we will dive into the world of architectural drawings and explore how they work in custom home building.
What are Architectural Drawings?
Architectural drawings are technical drawings created by architects, engineers, and other design professionals to illustrate and communicate the design and details of a building. These drawings provide a visual representation of the structure's floor plans, elevations, sections, and details. They are used by contractors and builders to accurately construct the building according to the architect's design.
Types of Architectural Drawings
There are several types of architectural drawings that are commonly used in custom home building projects. Each serves a specific purpose and provides critical information for builders and contractors.
Floor Plans: Floor plans are 2D drawings that show the layout of a building's interior spaces. They show the location of walls, windows, doors, and other features. Floor plans are used to determine the size and arrangement of rooms, as well as the flow of traffic throughout the building.
Elevations: Elevations are 2D drawings that show the exterior of the building from different viewpoints. They illustrate the height and shape of the building, as well as the location of doors, windows, and other features. Elevations are used to communicate the overall design aesthetic of the building.
Sections: Sections are 2D or 3D drawings that show a cutaway view of the building. They illustrate the height and depth of the building, as well as the location of structural elements such as beams and columns. Sections are used to communicate the internal structure of the building.
Details: Details are 2D or 3D drawings that show close-up views of specific building elements. They provide critical information about how different parts of the building are constructed, such as wall sections, window details, and roofing details.
How to Read Architectural Drawings
Reading architectural drawings can be intimidating at first, but with a little practice, anyone can learn to understand them. Here are some tips for reading and understanding architectural drawings:
Start with the Floor Plans: Floor plans are the most important architectural drawings when it comes to understanding the layout of a building. Begin by familiarizing yourself with the floor plan and understanding the location of each room and feature.
Pay Attention to the Scale: Architectural drawings are typically drawn to a specific scale, such as 1/4 inch = 1 foot. Pay attention to the scale of the drawing and use a ruler or scale ruler to measure distances and dimensions accurately.
Look for Key Symbols and Abbreviations: Architectural drawings use a variety of symbols and abbreviations to represent different building elements. Look for a legend or key on the drawing that explains the meaning of each symbol and abbreviation.
Understand the Different Views: Architectural drawings may include several different views of the building, such as floor plans, elevations, and sections. Take the time to understand each view and how they relate to each other.
Why are Architectural Drawings Important in Custom Home Building?
Architectural drawings are critical in custom home building projects for several reasons. First, they provide a clear and detailed plan for the construction of the building. This ensures that the building is constructed according to the architect's design and meets all local building codes and regulations.
Second, architectural drawings help to prevent costly mistakes and delays during construction.
Without accurate architectural drawings, builders may misinterpret the design and make mistakes that can be difficult and expensive to correct later on. These mistakes can lead to project delays, budget overruns, and even compromise the structural integrity of the building.
Architectural drawings also play a crucial role in communication between the various parties involved in custom home building projects. By providing a clear and detailed plan, architectural drawings help to ensure that everyone is on the same page and working towards the same goals. This can help to prevent misunderstandings and ensure that the project is completed on time and within budget.
In addition, architectural drawings are often required by local building authorities to obtain building permits. These permits are necessary to ensure that the building meets all applicable codes and regulations and is safe for occupancy.
How HouseIdea Can Help with Architectural Drawings
At HouseIdea, we understand the importance of accurate and detailed architectural drawings in custom home building projects. That's why we offer a range of architectural design services to help our clients bring their vision to life.
Our team of experienced architects and designers can work with you to create custom architectural drawings that meet your specific needs and preferences. We use state-of-the-art technology to create detailed 2D and 3D drawings that provide a clear and accurate representation of your new home.
In addition, we can work with your contractor to ensure that the construction process goes smoothly and that your new home is built according to your design. Our team can provide support throughout the entire construction process, from pre-construction planning to final inspection.
Contact HouseIdea Today To Learn More About Our Architectural Design Services.
Architectural drawings are an essential part of the custom home building process. They provide a detailed plan for the construction of the building, help to prevent costly mistakes and delays, and ensure that everyone involved in the project is on the same page.
At HouseIdea, we understand the importance of accurate and detailed architectural drawings. That's why we offer a range of architectural design services to help our clients bring their vision to life. Whether you're building a new home from scratch or renovating an existing property, our team of experienced architects and designers can help you create a custom design that meets your needs and preferences.
If you're planning a custom home building project in Sacramento, CA, contact HouseIdea today to learn more about our architectural design services. Our team is here to help you turn your vision into reality.
Tags: architectural drawings,




