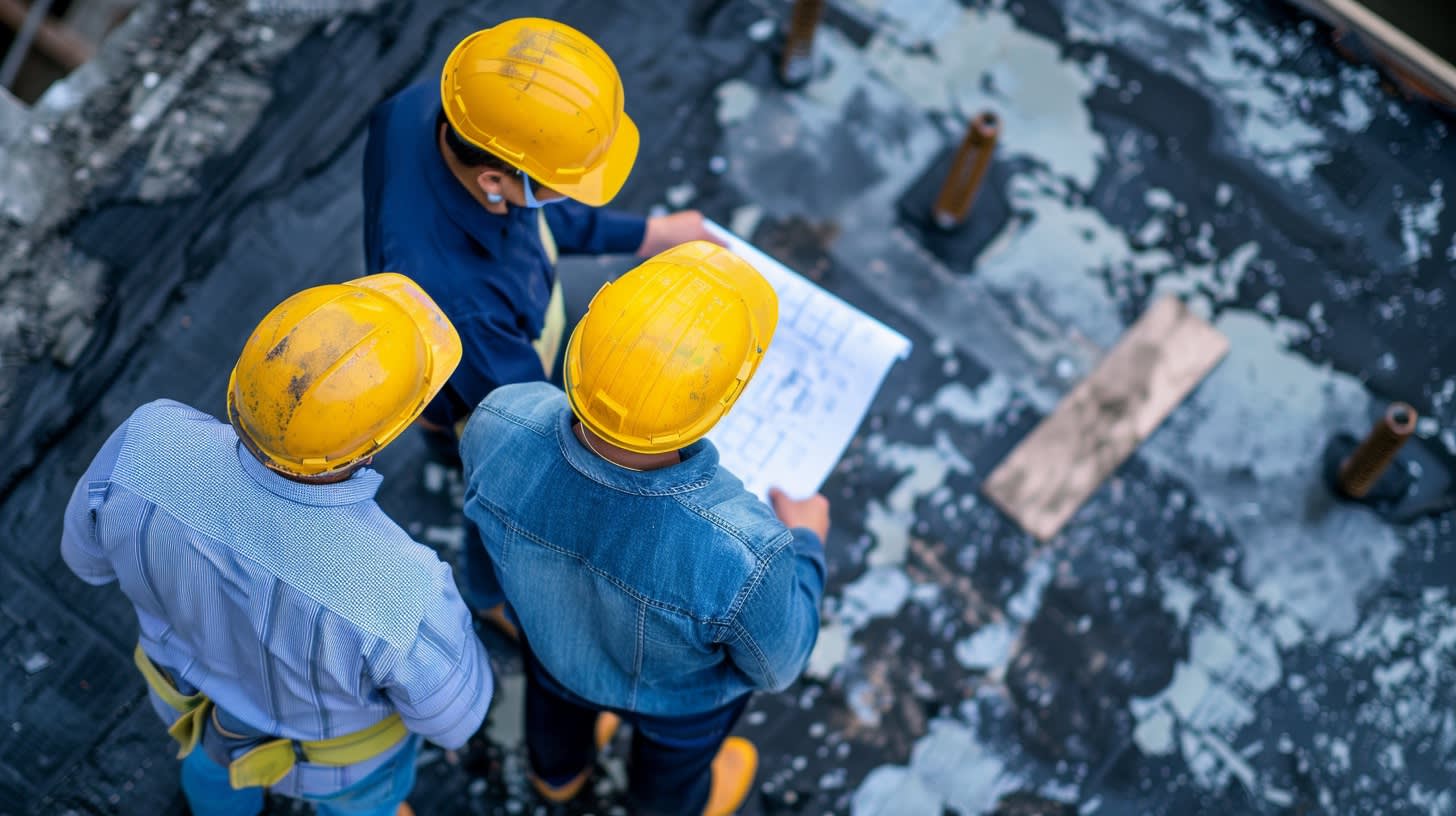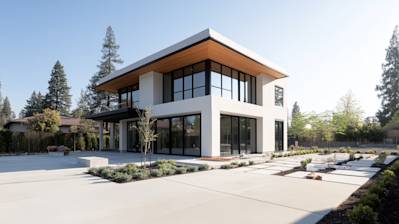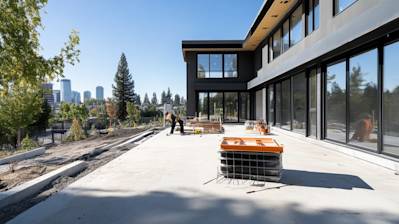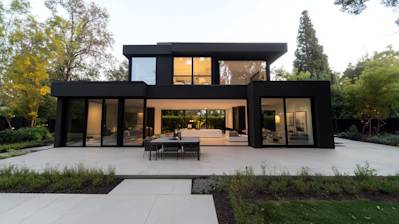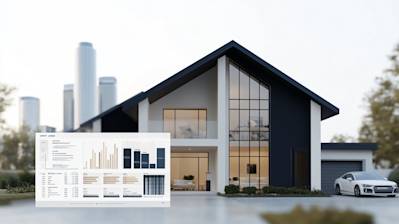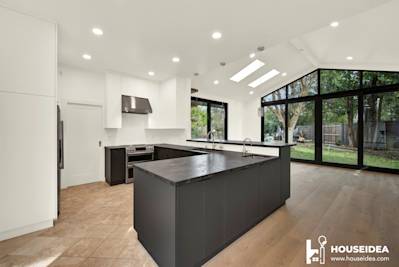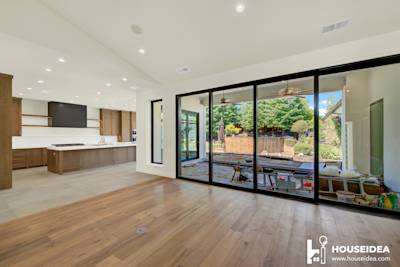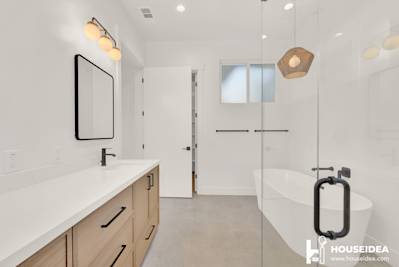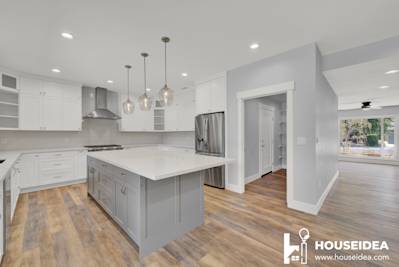If you are in the construction industry, knowing how to read blueprints is a crucial skill that can help you do your job more effectively. Blueprints, also known as architectural drawings, provide detailed instructions about a building's design and requirements. Whether you are an architect or a construction worker, understanding the demands of a building project before it kicks off can save you time and prevent unnecessary errors. This comprehensive guide will teach you how to read blueprints properly. We will walk you through every key aspect of blueprint reading, from the basics to essential symbols and abbreviations. Let's dive right in.
Understanding What Blueprints Are
Blueprints are detailed two-dimensional (2D) representations of a construction project or building. They include a series of drawings and diagrams that explain the design, materials, and specifications involved in constructing a building. Learning how to read blueprints will enable you to understand the projected appearance of a building, the materials needed, and the methods for carrying out the construction project.
Types of Drawings in Blueprints
Blueprints contain different types of drawings to provide a complete, multilayered overview of the construction project. Recognizing these drawings and understanding their purposes will enhance your blueprint reading skills:
-
Architectural drawings: These show the design of the building, including the floor plan, elevation, section, and detail drawings.
-
Structural drawings: These provide details about the structural elements of the building, such as the foundations, beams, columns, and joints.
-
Electrical drawings: These depict the layout of the electrical circuits, outlets, switches, lightings and more.
-
Plumbing drawings: These detail the layout of the plumbing system, featuring things like drains, pipes, fixtures, and valves.
-
HVAC drawings: These offer insights into the heating, ventilation, and air conditioning systems.
Key Blueprint Symbols and Abbreviations
Blueprints incorporate a range of symbols and abbreviations to represent specific elements or instructions. Here are some of the essential symbols and abbreviations you need to understand:
-
Doors and windows: These are generally represented by breaks in the walls with an arc completing the symbol.
-
Electrical fixtures: Lighting fixtures, power outlets, and switches are usually represented by unique symbols.
-
Plumbing symbols: Sinks, toilets, bathtubs, and showers are drawn with distinct symbols.
Steps to Reading a Blueprint
Now that we've covered the basics, let's move on to a detailed, step-by-step process on how to read blueprints:
Step 1: Start with the Title Block
The title block of a blueprint is located at the bottom right corner of the sheets. It includes vital information about the blueprint, such as the project title, the name and location of the site, the designers and builders, the date, and the scale of the drawing. Familiarizing yourself with this section will give you a foundational understanding of the blueprint's content.
Step 2: Read the Plan Views
The plan view is the overhead shot of the layout. It is generally the section most people identify as the primary part of a blueprint. By studying the plan view, you will grasp the building's basic footprint and how its different aspects come together.
Step 3: Look at the Elevations
Elevation is the side view of a building and usually shows the front, rear, and sides of the property. Elevations portray the layout of windows, doors, and the height of each storey.
Step 4: Review the Section Views
Section Views show a vertical slice of the construction, from the top to the bottom of the structure. These views are extremely useful for understanding how different components of the building interact with each other.
Step 5: Study the Detail Views
The detail view is a close-up drawing of specific aspects of the building, depicting the exact workflow and materials needed for that particular section. Examples of such sections include the foundation, roof intersection, wall intersection, or unique building features.
From comprehending the nature of blueprints, understanding different drawing types, familiarizing yourself with symbols and abbreviations, and getting the hang of the reading procedure, you now have at your disposal the necessary knowledge to read blueprints. As with any other skill, practice makes perfect. Start by practicing your newly acquired blueprint reading skills on real-life examples until you're comfortable with the process. Remember, understanding how to read blueprints is a vital and money-saving skill for anyone in the construction industry.
Frequently Asked Questions About How to Read Blueprints
What are the basic components of a blueprint?
Blueprints consist of a set of technical drawings that provide a comprehensive detail of a building or an object. The components can vary based on the type of blueprint, but typically include diagrams, maps, views (e.g. top view, side view), dimensions, notes, and symbols. Understanding each of these elements forms a significant part of learning how to read blueprints.
What do the lines on a blueprint mean?
The lines on a blueprint are essential in defining the structure or component that’s being designed. Thicker lines usually represent permanent structures while thinner lines display non-permanent or less significant features. Dashed lines often represent hidden features. Learning to decipher these lines is critical in learning to read blueprints.
What are blueprint symbols and why are they important?
Blueprint symbols refer to the shorthand graphical language used to convey specific parts of the blueprint such as electrical circuits, plumbing fixtures, types of doors, and more. Understanding these symbols is imperative for anyone learning how to read blueprints because they convey specific parts of the plan that cannot be effectively communicated through text or lines alone.
How to understand dimensions on a blueprint?
In blueprints, dimensions are usually indicated by a dimension line, which is a thin line with the length of the item it's measuring noted above it. This is essential in understanding the size and spacing of components in the blueprint. Understanding dimensions forms one of the most integral parts of learning how to read blueprints.
What is a scale in a blueprint and why does it matter?
The scale is a ratio that represents the proportional relationship between the blueprint and the actual size of the structure or object. It’s crucial because it allows you to understand the exact size that each component or element of the blueprint will be once it’s constructed.
How can one interpret different views in a blueprint?
Blueprints usually contain multiple views of the structure to provide a well-rounded understanding of the design. The most common views are top (also known as plan), front, left, and right. One would need to learn how to read and understand each of these views to fully comprehend the details of the blueprint.
How to understand architectural blueprints?
To understand architectural blueprints, you need to familiarize yourself with architectural symbols, terminologies, and floor plan reading. Architectural blueprints also include details about the building's elevation, sections, and details about installations like windows, doors, and walls.
What if I encounter unfamiliar symbols on a blueprint?
If you come across unfamiliar symbols while reading a blueprint, refer to the legend or key typically provided in the construction documents. If a specific symbol isn't in the legend, it might be industry-specific or unique to that blueprint. In such cases, it might be beneficial to ask a professional for clarification.
Are there any specific software or tools I need to read blueprints?
While hard copy blueprints continue to be used extensively, many modern designs are created and read digitally. There are numerous software tools available that can assist in learning how to read blueprints, including AutoCAD, Revit, SketchUp, and Bluebeam. These tools often come with features to assist in reading, understanding, and editing blueprints.
Where can I learn how to read blueprints?
There are plenty of resources to help you learn how to read blueprints. Online courses, educational websites, in-person classes at community colleges, trade schools are all good options. You can also seek the assistance of professionals in your network or even use resources from local libraries.
Pros of Reading Blueprints
Understanding the Design Process
- Blueprint reading allows for a deep comprehension of the project design. By having a look at the blueprint diagrams, you can easily understand the design intentions of the architect/engineer.
- This understanding plays an essential role in the building and construction industry where decisions need to be made promptly.
- Besides, it aids in ensuring the design aligns with the client's vision and requirements.
Enhanced Communication
- Blueprints serve as a universal language in the construction industry. Therefore, understanding how to read blueprints ensures effective communication among different project team members.
- Contractors, architects, and engineers can comfortably use blueprints to express design specifications without any communication barrier, wherever they are.
Efficiency in Project Execution
- Blueprint reading skills promote efficiency in the execution of construction projects. They simplify understanding of the task, hence reducing the chances of costly errors.
- It enables correct interpretation of the project scope which is crucial in project planning and management. Also, it guides the making of bill of quantities which is key in cost estimation.
Informed Decision Making
- Blueprints contain detailed information about a building, which includes dimensions, materials to use, location of features, among others.
- Being able to read these blueprints allows you to make well-informed decisions relevant to the project's successful completion.
Cons of Reading Blueprints
Time-consuming Learning Process
- Learning how to read blueprints is not an overnight process. It requires you to spend considerable time and effort to understand different blueprint symbols, terms, and notations.
Print Size and Quality
- A major downside to reading blueprints is dealing with hard copies. The print size could be too small to read, leading to errors in interpretation. Poor quality prints can also present challenges in reading the details.
Complexity of the Blueprints
- Some blueprints are extremely detailed and complex, making them hard to understand. This can increase the chances of misinterpretation and consequently errors in instruction execution.
Requires Updated Knowledge
- The construction industry is ever-evolving, and the same applies to blueprints. You need to update your knowledge constantly to understand architecture's newest symbols and notations.
Potential for Misinterpretation
- Even with advanced skill in reading blueprints, errors may still occur. Misinterpretation of certain specifications can lead to costly mistakes.
Summary
Mastering the art of how to read blueprints is an invaluable skill whether you are a contractor, an architect, or a homeowner. It helps in understanding the design and layout of a building, hence ensuring smooth construction or renovation process. By reading blueprints, you can understand the exact measurements, the materials needed, and the placement of each component. It's all about moving beyond seeing lines and numbers, and envisioning the actual building instead.
Being able to read blueprints also promotes effective communication among all parties involved in the construction process. This way, everyone is on the same page and understands what the completed project should look like. There's less room for misunderstanding or error if every team member knows not just their duty, but the whole picture too. Truly, knowing how to read blueprints can save both time and resources.
So there you have it. Learn how to read blueprints and grasp the complex world of construction with ease. As you do, you will realize that those intricate lines, symbols, and abbreviations are not as intimidating as they first appear. They are instead a comprehensive guide, bridging the gap between abstract idea and concrete reality. Now, take your blueprints and your new knowledge, and create something amazing.
About HouseIdea
Meet HouseIdea, a creative, innovative and passionate design company located in the heart of Sacramento, CA. Known for pushing boundaries with our out-of-the-box concepts and solutions, our top-notch design team is dedicated to transforming ordinary spaces into extraordinary environments. With us, you can expect meticulous attention to detail, unwavering commitment to quality and a personalized approach to cater to your unique tastes and needs. Discover the exceptional design with HouseIdea today!
Tags: Blueprints, Construction Plans, Architecture,


