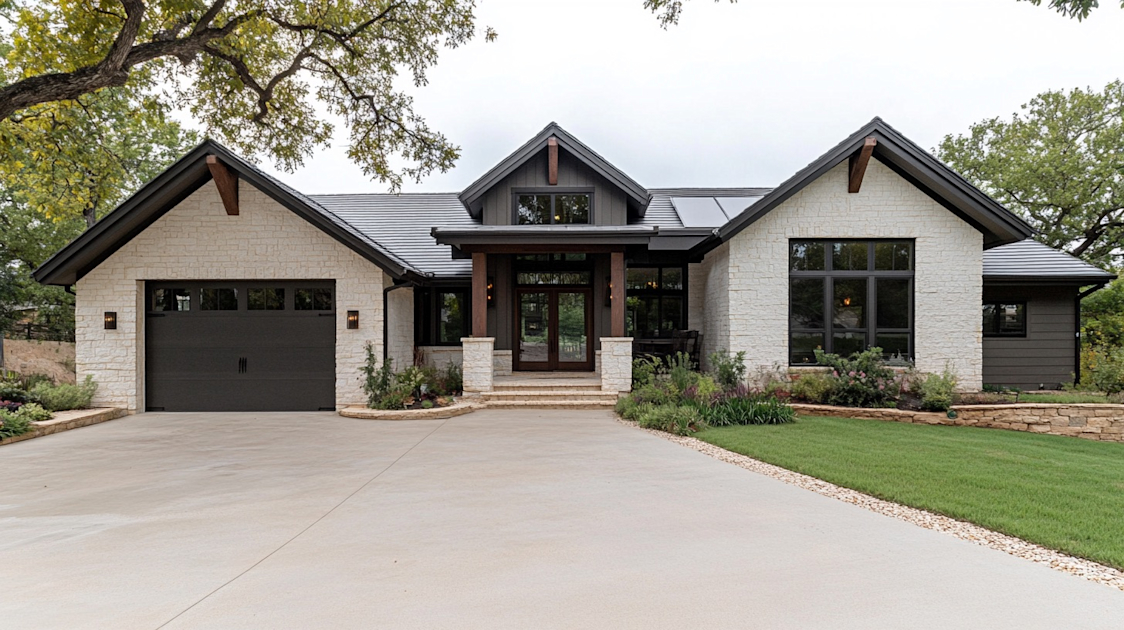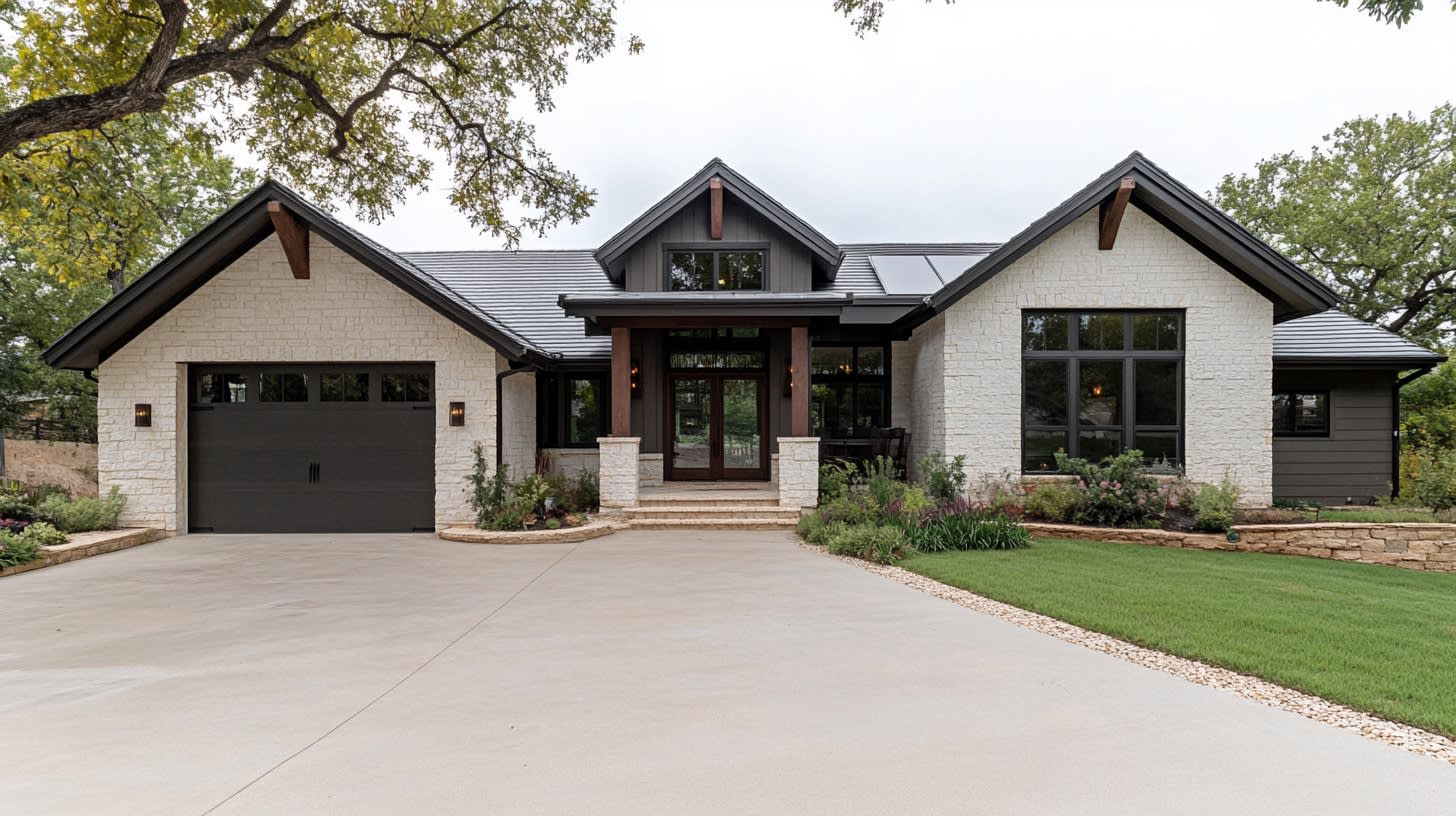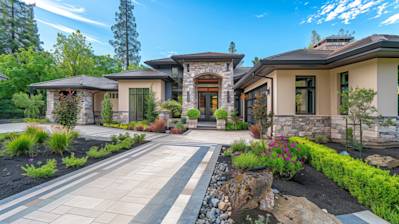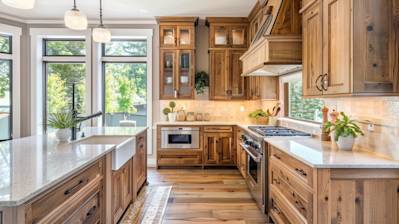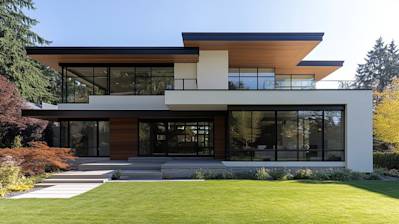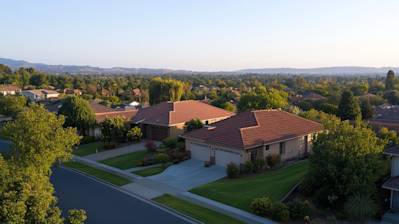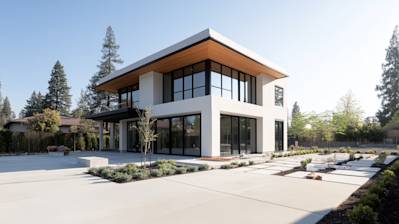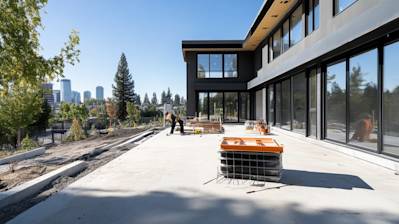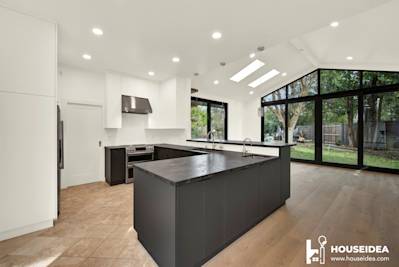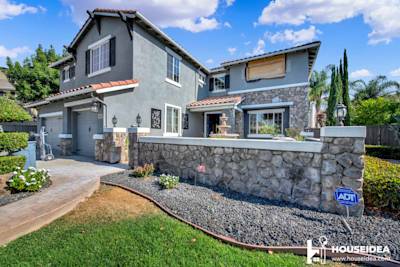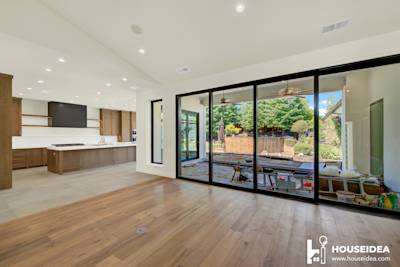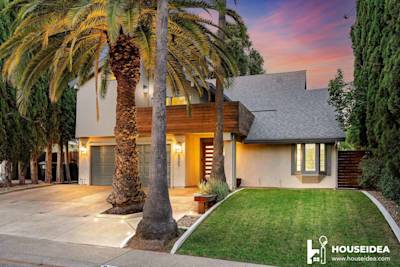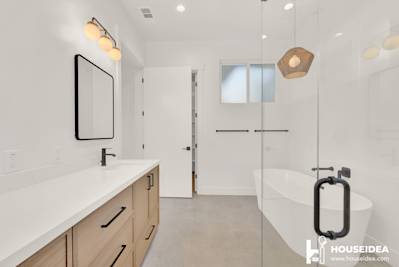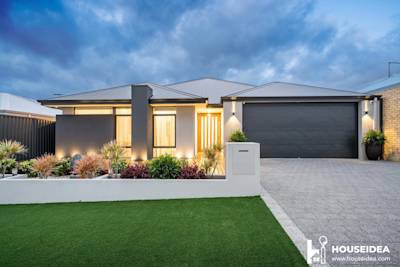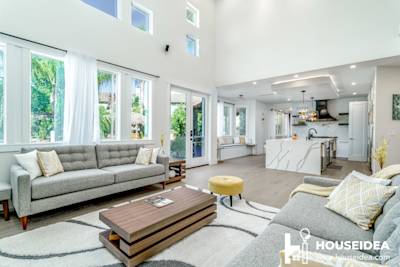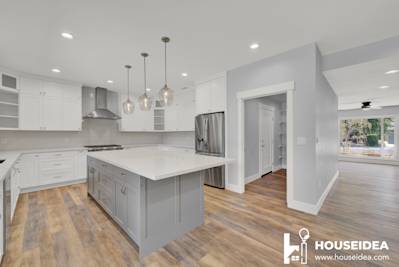In the realm of architecture, few styles have had the enduring appeal of ranch style houses. Flat roofs, open layouts, and a commitment to simple living are just a few of the essential elements that define this iconic architecture style. This article will delve into the fascinating world of ranch style house plans, elucidating why they have remained popular choices for homeowners across the United States.
Ranch Style Origins: A Nod to the Past
Ranch style house plans sprung from the American West, particularly in California, during the 1930s and 1940s. They are inherently American, inspired by the practical homes built by the working ranchers.
The rapid post-WWII population growth in the 1950s saw ranch style houses grow exponentially in popularity. These housing models stood as symbols of the 'American Dream', with their single-story, easy-to-access structure favoring community, simplicity, and practicality. This is part of why ranch home floor plans continue to resonate with homeowners today.
Identifying Features of Ranch House Plans
When browsing through various home designs, here are a few distinct features you will find in ranch style house plans:
Single Story Layout: Ranch styles homes are traditionally one-story properties. They were designed keeping in mind that residents should have easy access to all parts of the home. This feature makes them a popular choice among the elderly, families with young kids, and people with mobility issues.
Open Floor Plans: Most ranch house plans prioritize open, free-flowing spaces. This design philosophy emphasizes efficient use of space, freely connecting living, dining, and kitchen areas.
Attached Garage: The family car revolution of the 1940s-50s sparked the demand for homes with attached garages. It has since become a key feature of ranch house plans.
Large, Wide Windows: Another identifiable trait of the ranch style home is its expansive, wide windows. Meant to let in an abundance of natural light, these windows also blur the boundary between indoors and outdoors.
Flat or Low-pitched Roof: Ranch homes usually favor a flat or a modestly pitched roof. They have wide eaves to provide a protective shade against the hot summer sun in western U.S.
Exploring Variations of Ranch House Plans
Ranch style homes may all trace their roots back to the same source, but they come in a variety of forms. Here are some popular variations on the ranch style:
Traditional Ranch: Also known as a California Ranch, these feature a long, low profile with an asymmetrical rectangular, L-shaped, or U-shaped design.
Suburban Ranch: More compact than their traditional counterparts, these homes pack the ranch style into a smaller space perfect for suburban environments.
Split-Level Ranch: Also known as a 'Raised Ranch', this style involves a multi-story layout that splits the living and sleeping areas onto different levels.
The Lasting Appeal of Ranch House Plans
There's a timeless quality to ranch style house plans. Their open layouts, unpretentious design, and the close connection they foster between indoors and outdoors continue to resonate with homeowners.
The adaptability of ranch style homes is another selling point. They can be modified to suit different lot sizes and landscapes, from rural expanses to suburban housing tracts. Additionally, their single-story layout is amenable to aging-in-place designs, allowing homeowners to comfortably live in them for the long term.
Frequently Asked Questions about Ranch Style House Plans
Are Ranch Style House Plans Suitable for All Families?
Absolutely! The beautiful nature of ranch style house plans is in its adaptability and flexibility. The single-level layout is suitable for both young families with children and older adults looking to age in place, as it eliminates the need for navigating stairs. The open floor plan can also be easily modified to suit individual needs and tastes.
How Customizable are Ranch Style House Plans?
Ranch style house plans offer a great deal of customization. You can add additional bedrooms, extend the kitchen, or even include a space for your home office. You can alter the exterior style too, adding a touch of modern design or sticking with a more traditional look. Of course, the level of customization also depends on your local building codes and regulations.
How Energy Efficient are Ranch Style House Plans?
Ranch style houses, due to their single-storey design, can be very energy efficient. The open floor plan allows for better air circulation, reducing the need for air conditioning systems. Moreover, with the right positioning, large windows, and appropriate insulation, ranch homes can also maximize natural lighting and heat.
Can Ranch Style House Plans Incorporate Outdoor Living?
Yes, one of the hallmarks of ranch style house plans is how they blend indoor and outdoor living. Common features include patios, porches, decks, or French doors that open up to the backyard. This allows you to expand your living area to the outdoors, perfect for entertaining guests or enjoying a relaxing day with the family.
What are Some Popular Ranch Style House Plan Features?
Ranch style house plans often embody a love for the outdoors with large windows and doors that invite views and sunlight. They might feature a traditional front-facing garage, an open floor plan, and a private wing for the bedrooms. Some may even incorporate a basement, turning it into a recreational area, a wine cellar, or dedicated storage space.
How Much Does It Cost to Build a Ranch Style House?
The cost of building a ranch style house can vary greatly depending on the size, location, materials used, and the level of customization. Also, factor in the cost of purchasing the land, site preparation, and any finishing touches like landscaping. It's best to consult with a local contractor or home builder to get a more accurate pricing estimate.
Do Ranch Style House Plans Include a Garage?
Most ranch style house plans include a garage. In traditional designs, the garage is front-facing and can house either one or two cars. However, the garage's location can be customized according to your needs, such as side-facing, detached, or even a carport.
Pros of Ranch Style House Plans
Easy Accessibility
One of the biggest advantages of a ranch style house is the ease of accessibility. These houses are generally one story, meaning there are no stairs to navigate. This feature is particularly useful for people with mobility issues or families with young children.
No Need for Stair Lifts
If you or a member of your household has mobility issues, a ranch style house eliminates the need for expensive and bulky stair lifts or elevators. The entire home is on one level making it easier and safer to navigate.
Great for Young Families
For families with young children, a ranch style house provides a safe environment, free from the risks of stairs. This can also give parents peace of mind knowing their children can safely explore the house without the risk of falling down the stairs.
Open Floor Plan
Another major pro of ranch style house plans is the open floor plan. This allows for a seamless flow from one area of the house to another, creating a communal and inclusive atmosphere.
Easy Supervision
The open floor plan is perfect for keeping an eye on children or pets from anywhere in the house. For example, you can easily cook dinner in the kitchen while watching your children play in the living room.
Flexible Space
The open layout also allows for flexibility with how you can arrange or utilize your space. Unlike closed floor plans, you aren’t constricted by walls and can easily rearrange furniture or create different zones within the same space.
Easy Maintenance
Ranch house plans typically include a straightforward design, which makes them simpler and thus cheaper to maintain.
Less Exterior Maintenance
With all living spaces on one level, exterior maintenance such as cleaning gutters or washing windows becomes much easier.
Cons of Ranch Style House Plans
Lack of Privacy
One downside of ranch style houses is the lack of privacy. This is largely attributed to the one-story layout. Because rooms are all on the same level, it can be easier for noises to travel and for occupants to move between spaces – this could potentially be a problem for households seeking more privacy.
Noise Pollution
Noise can be a major issue, particularly in the open floor plan of a ranch style house. If one member is watching television in the living room, for example, the sound might carry over to other areas of the house, disrupting those who prefer quiet.
Limited Spaces with Privacy
The one-floor layout can also make it more difficult to find spaces with privacy within the home. With all rooms on the same level, everyone will know who is coming and going.
Land Requirements
While the one-story design can be beneficial for accessibility reasons, it does come with the caveat of requiring more land.
Larger Footprint
Ranch style houses require more land than multi-story houses. As such, they're not the most efficient use of space if you're working with a small lot.
Costly
If you’re building on a smaller lot, a ranch style house can also be more costly since it requires more foundation and roofing than a multi-story house would. This increases the build cost.
Boring Aesthetics
The simplicity of the ranch style could also be seen as a downside as it might lack personal style. The design of ranch houses is quite straightforward, meaning there is less scope for architectural interest.
Lack of Architectural Features
Unlike Victorian or modern style homes that often include unique architectural features. Ranch homes usually have simple, clean lines with little variation, which some people might find boring.
Limited Curb Appeal
Despite their practical appeal, ranch style homes are not known for their curb appeal. Their sprawling, horizontal appearance is seen by some as monotonous and dull.
Despite these pros and cons, ultimately, the decision to invest in a ranch style house plan will depend on personal taste and family needs.
Summary
Ranch style house plans continue to attract families and home buyers of all sorts, thanks to their efficient design and convenient layout. These homes often boast open floor plans, maximizing the living space and creating an open and welcoming environment. The sprawling style, minimalistic lines, and single-story design make it a practical choice for individuals of all ages, as it's easy to navigate, easy to maintain, and can be adapted to just about any lifestyle or location.
The nostalgia that ranch style house plans invoke shouldn’t be overlooked either, as they're often reminiscent of the iconic 1950s American suburban home. These plans offer a sense of simplicity and functionality that feels just as relevant today as it did in the mid-20th century. Combined with modern design elements and more sustainable building materials, ranch style homes can be as eco-friendly as they are comfortable, without sacrificing any of their charm and appeal.
Whether you're first-time home buyers, a growing family, or downsizing for retirement, there's a ranch style house plan that can meet your needs and preferences, all while offering an economical and efficient living space. The possibilities are just about endless with this versatile home style. It's no wonder that the popularity and appreciation for ranch style house plans have endured over the years, proving they're more than just a passing trend in home design, but a classic style that stands the test of time.
About HouseIdea
HouseIdea is your friendly neighborhood design expert based right here in Sacramento, CA. We've got a seriously skilled team who are passionate about turning houses into dream homes. From chic modern design to rustic farmhouse charm, we've got an eye for every style. We believe that a house reflects the personality of its owner. That's why, whether it's a small decor update or a total overhaul, we approach every project with creativity, expertise, and a whole lot of love. With HouseIdea, you can sit back, relax, and watch your interior dreams come to life.
Tags: ranch style, house plans, architecture,

