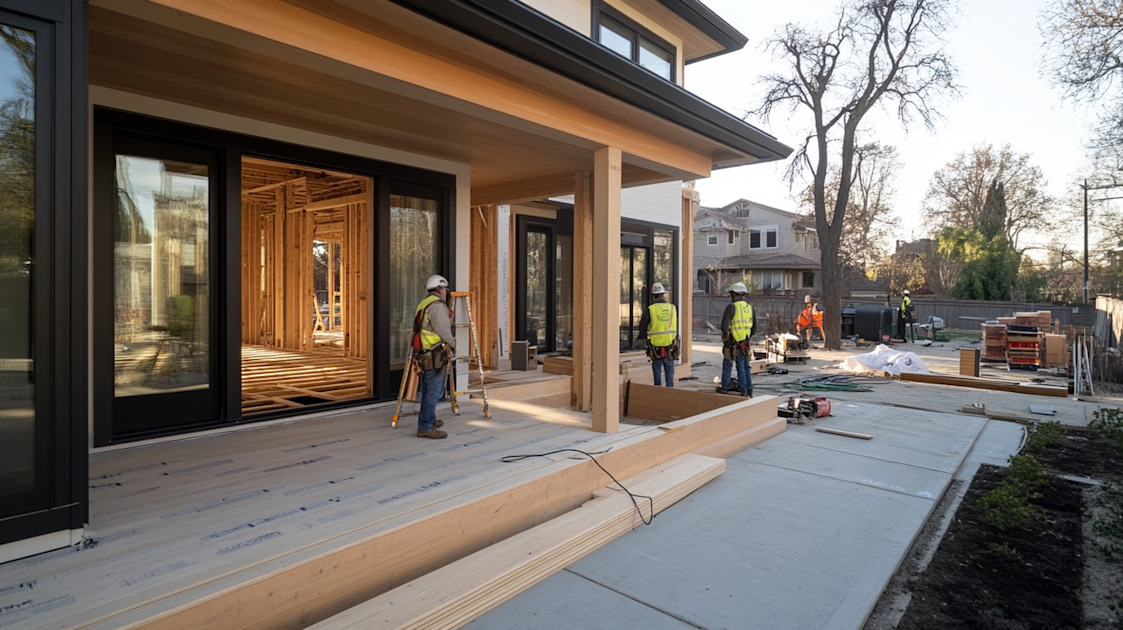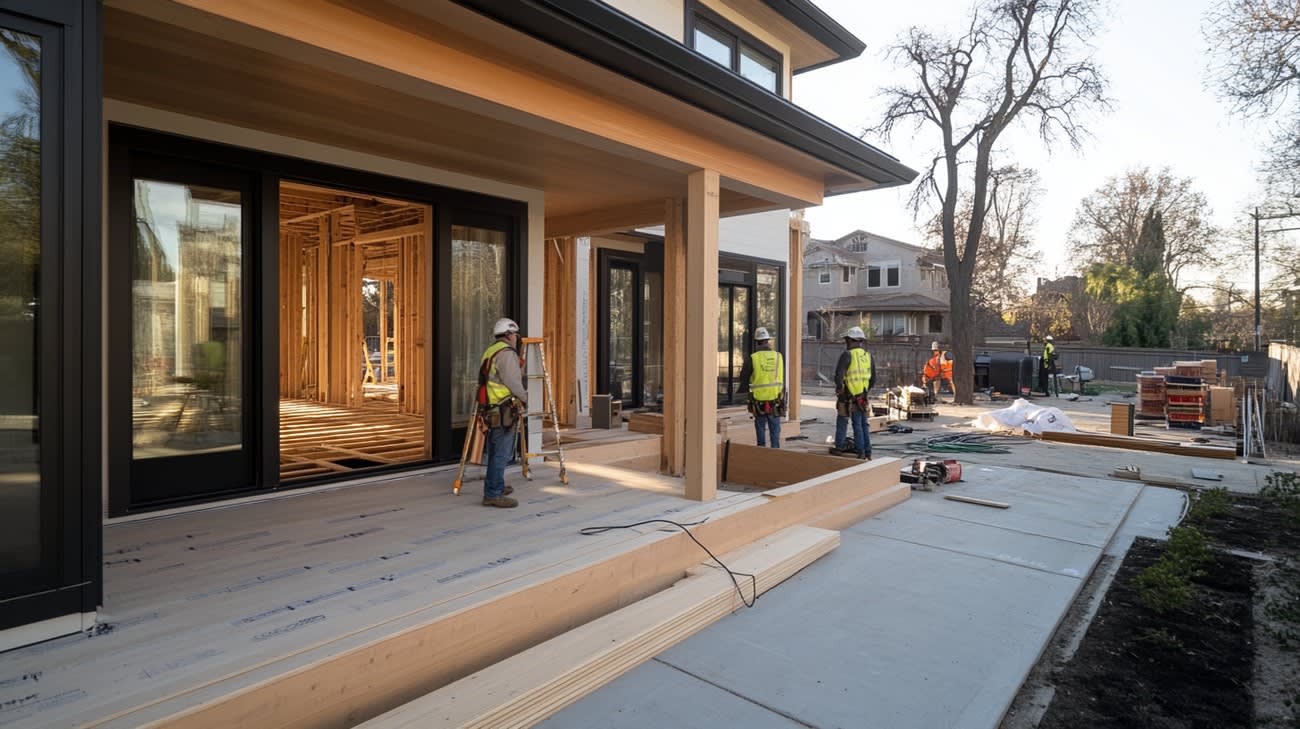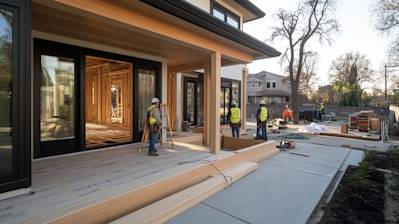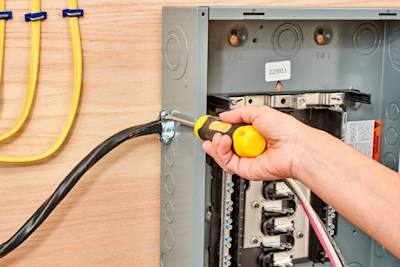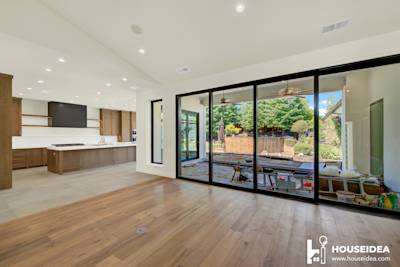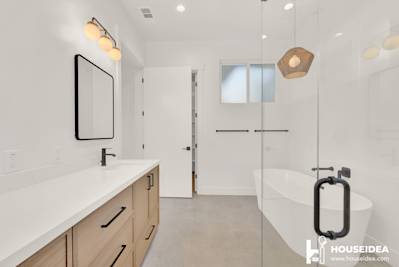In the world of construction, the term “rough in” plays a crucial role. It refers to the initial stage of installing mechanical, electrical, and plumbing services in a building. This detailed guide is all about the “rough in” process, its importance, and the steps involved. Here, you'll find a plethora of facts to give you a deep understanding of rough in and its dynamics.
The Importance of Rough In
During the construction or remodelling process, “rough in” symbolizes the first touch of your future masterpiece. It's the framework from which the rest of your project takes shape, setting the scene for what is yet to come. Here's what makes rough in crucial:
- It sets out the blueprint for the vital systems in a building.
- The process paves the way for future steps, ensuring that everything runs smoothly.
- Rough in provides the architectural foundation for your project, allowing you to anticipate potential building challenges and address them proactively.
- It offers an opportunity to correct potential planning mistakes and structural inefficiencies before they become major problems.
Understanding the Rough In Process
The rough in process marks the period where all the essential systems are installed. This includes plumbing pipes, ductwork, electrical wiring, and HVAC.
Rough-In Plumbing
Plumbing rough in involves setting the ground for your entire plumbing system. This includes water supply lines, drain, waste, vent lines, bathtubs, and shower units. A well-implemented plumbing rough-in ensures a seamless flow of water in the building and efficient waste disposal.
Rough-In Electrical
Electrical rough in is all about putting in place wiring for power and lighting circuits and cabling for telephone and television. This step requires expert knowledge, as electrical work is intricate and risky.
Rough-In HVAC
The HVAC rough-in stage is when you'd be installing materials and components like ducts, vents, and pipes. A successful HVAC rough in guarantees proper ventilation, heating, and air conditioning throughout the building.
Step-by-step Guide to a Basic Rough In Job
Here's a clear, step-by-step guide to help comprehend a basic "rough in" process:
Setting the Stage: First and foremost, before beginning rough in, clear out the construction area. Only the building's bare framework should be visible.
Blueprint Review: Inspect your building blueprints to get a clear idea of where your plumbing lines, electrical cables, HVAC systems will go.
Material Gathering: Gather all the materials you need such as pipes, ducts, and wires according to your specifications.
Starting the Installation: Begin installing your systems, typically starting with the plumbing, followed by the HVAC, and finally the electrical.
Inspection: Have a certified building inspector review your work to ensure it's up to code before you move on to the next phase of construction.
Professional Tip
Hiring professionals for the rough in is a must. The complexity and the level of expertise required, especially for the electrical part, make this less of a DIY thing and more of a job for a licensed contractor.
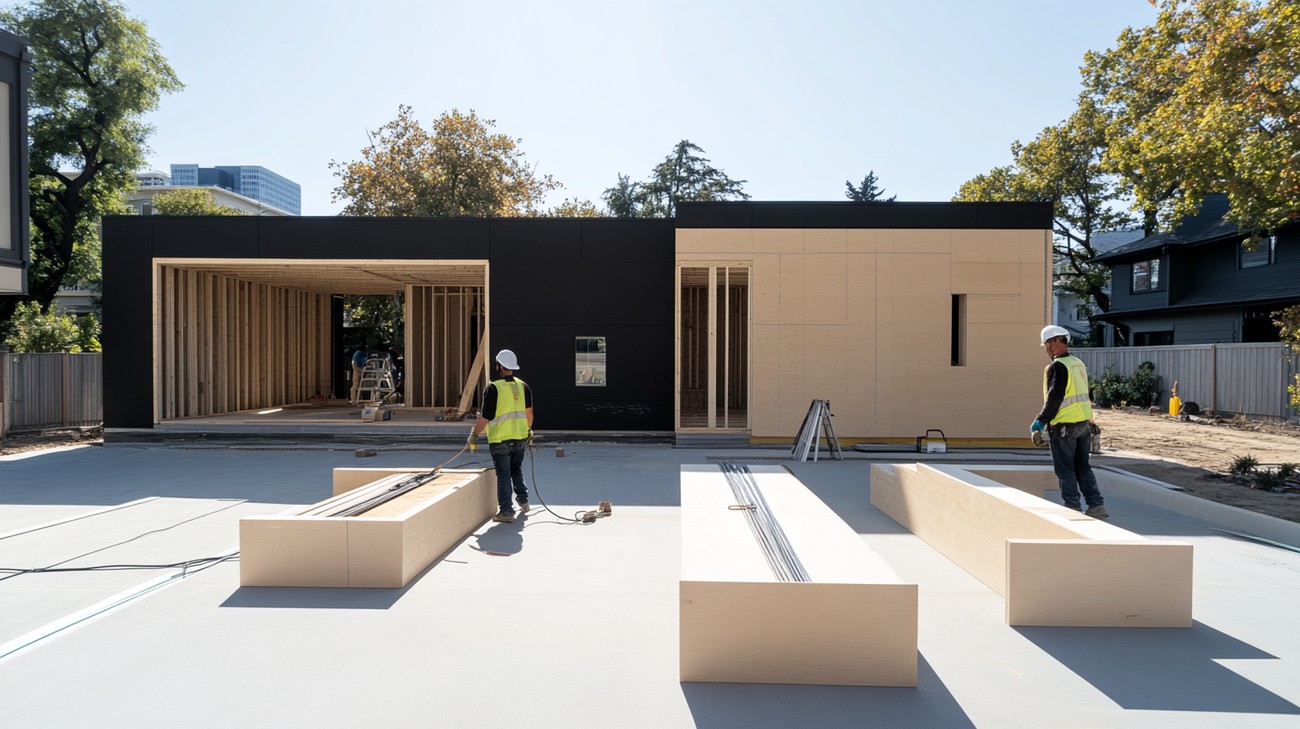
Frequently Asked Questions about Rough In
How Long Does Rough In Typically Take?
The time required for 'rough in' can vary greatly based on the size and complexity of the project. For small-scale remodeling or construction projects, 'rough in' might take a few days. For larger projects, however, 'rough in' can take several weeks. Again, this is just the rough part of the project, and following stages like inspection and modifications may elongate the timeline.
How Can I identify If Rough In is Completed?
To identify if 'rough in' is completed, you can typically look for a few key things. All the plumbing, HVAC ductwork, and electrical wires should be in place. You shouldn't see empty spaces where these systems are meant to be. Also, fire suppression systems like sprinklers should be installed. After you verify these components, an inspection from the proper authorities will officially asses the completion of the rough-in phase.
What Happens After the Rough In Stage?
Following the 'rough in' stage, it is inspected by the right authorities be it a building inspector, electrician or plumber. Once they ensure that everything is accurate and up to code, the project can move forward. This usually includes 'closing up' walls with drywall, the process of adding ceilings and floors, and then moving into the finishing stages, which will include everything from painting to installing fixtures.
What Are Some Common Mistakes During the Rough In Stage?
There are a few common mistakes that can occur during the 'rough in' stage. One is forgetting to install something, like an outlet or a heat duct, before closing up the walls. Another common mistake is mis-measuring and installing something in the wrong place. It's always wise to double-check measurements before moving forward. Finally, using sub-standard or inappropriate materials for pipes or wiring could lead to bigger problems down the line.
Why Is the Rough In Stage Important?
The 'rough in' stage is important because it's essentially the skeleton of a building or renovation project. It sets the stage for all the other work that's going to be done. If the 'rough in' isn't done correctly, or if there are mistakes, it can affect the rest of the project. It's much easier and cost-effective to catch and fix issues during the 'rough in' stage, rather than once walls are closed and finishing has begun.

Pros of Rough In
Flexibility
One of the major benefits of a rough in is the flexibility it provides in the early stages of a construction project. During the rough in process, builders lay out the basic structure for wiring, plumbing, and HVAC systems without making any final or permanent connections. This allows them to make adjustments as needed based on the specific requirements of the project or any changes that occur during construction.
Reduced Construction Costs
The rough in process can also help to reduce construction costs. By mapping out the layout of vital systems before making final connections, builders can identify any potential issues that could lead to costly repair jobs in the future. These may include improper placement of pipes or ductwork, or insufficient space for necessary equipment. By addressing these problems early on, builders can avoid unexpected costs and stick to their budgets more reliably.
Time Saving
Another pro of rough in is that it can save time on construction projects. If a problem is discovered during the later stages of a project, it can typically require a substantial amount of time to correct. By contrast, identifying and correcting potential problems during the rough in process can prevent delays and keep a project on schedule.
Better Planning
Lastly, the rough in process allows for better planning. By providing a clear vision of the layout of plumbing, heating, and electrical systems, builders can better anticipate the needs of the project and plan accordingly. This can result in more accurate estimates for costs and timelines, and ultimately, a more successful construction project.
Cons of Rough In
Requires Skilled Labor
A significant drawback to the rough in process is that it requires skilled labor. The process involves complex tasks such as laying out plumbing and electrical systems, which often require specific knowledge and expertise. As such, it might not be suitable for DIY projects, and may require the hiring of a professional contractor, potentially increasing the overall cost of the project.
Room for Errors
Another con of rough in is that there is room for errors. While rough in provides the opportunity to spot and correct potential problems early, it also presents a chance for mistakes to be made. If anything is misunderstood or overlooked during the process, the impact can be significant, leading to costly and time-consuming repairs later on.
Dependence on Accurate Blueprints
The rough in process is heavily dependent on accurate blueprints. If any errors exist in the architectural or engineering plans for a project, these mistakes can propagate during the rough in process, leading to all sorts of problems in the final stages of the project.
Complex Inspection Process
A key aspect of the rough in process is the required inspections. Rough in inspections are typically thorough and can be complex due to the intricacies of various building codes. A failed inspection can lead to delays and added costs for corrections. Further, scheduling inspections can also be a hassle and if not planned properly, can significantly slow down the construction project.
Potential Safety Issues
Finally, if not done correctly, a rough in can lead to potential safety issues. Issues like incorrect wiring, poorly installed piping or wrongly placed HVAC ducts could pose safety threats later. Therefore, it requires a lot of care and attention to ensure everything is installed properly to avoid such issues.
As such, while rough in is a crucial part of most construction projects, it comes with its own set of pros and cons. The advantages largely revolve around planning and potential cost savings, while the downsides are centered on the complexity, accuracy requirements, and potential risks associated with the task.

Myths and Misconceptions about "Rough in"
There are many misconceptions about the phrase "rough in," mainly because it is commonly applied across different fields such as construction, plumbing, sports, and even card games. The term holds different meanings in various contexts, leading to myths and confusion. In building constructions and plumbing, "rough in" refers to the stage where the basic framing structures are installed but the finishing elements are not yet completed. This article delves into some common myths and misconceptions surrounding the idea of "rough in."
Misconception 1: "Rough in" refers to a rough or poorly done job
Reality
"Rough in" doesn't allude to a poor or rough job. Instead, it describes a stage in a process where the primary structures or systems like the piping or wiring are established. It's the foundational phase, which is typically hidden after the work finishes, but plays a crucial role in ensuring a building or structure's functionality.
Misconception 2: "Rough in" and "finishing" can be done simultaneously
Reality
The "rough in" phase needs to be done and inspected before any finishing work begins. It's during the inspection process that any faults or mistakes are corrected. By integrating the finishing phase into the "rough in" phase, errors that could potentially lead to severe damage could be missed. Therefore, both stages are distinct and cannot be done simultaneously.
Misconception 3: "Rough in" measurements need not be accurate
Reality
Although the term might imply a rough estimation, accurate measurements are crucial during the "rough in" phase. Precise dimensions ensure that the finishing materials fit correctly. Thus, proper planning and precise measurements during this phase prevent unnecessary expenditures and waste of resources in rectifying errors.
Misconception 4: "Rough in" is simple and doesn't require much expertise
Reality
The "rough in" phase is not just about installing pipes and wires. It involves planning and implementing complex systems that will support the entire structure of a building or home. Therefore, it requires experienced tradespeople or professionals who understand the complexities involved.
Misconception 5: There isn't much difference between "rough in" and "roughing out"
Reality
While both terms are used in construction and manufacturing, they mean completely different things. "Rough-in" refers to the initial stage of a project, where the essential pieces are put together while ensuring the fittings are in the right position. In contrast, "roughing out" refers to the process of shaping or carving out a piece of material into a general shape or form before finer details are added.
Misconception 6: "Rough in" only relates to plumbing
Reality
While the term 'rough-in' is often used in plumbing, it is also used across other industries, including electrical installation and carpentry. In all these fields, 'rough-in' describes the early stages of a project, where the primary framework or backbone of a system is built, setting the groundwork for the final stages.
Misconception 7: Electrical "rough in" and plumbing "rough in" take place at the same time
Reality
Electrical "rough in" and plumbing "rough in" do not often occur simultaneously. Generally, the plumbing "rough in" process occurs first, followed by the electrical phase. This sequential approach is important as it helps prevent potential hazards that could arise from electrical and plumbing components interacting.
Conclusively, having a good understanding of terms like "rough-in" and how they apply to your field can help avoid misconceptions and ensure a more efficient execution of tasks. Whether you are a professional in the building industry or a homeowner planning a DIY project, familiarizing yourself with these terminologies is key.
Summary
Rough in is an integral step in construction and renovation projects. Without proper rough in, installing fixtures, appliances, and utilities could become a hassle. It creates a neat map for specialists and contractors to know where to put down the important nuts and bolts. A project without a proper rough in might face countless revisions, leading to wasted time, resources, and energy.
Dealing with rough in is just like planning an outfit for a big day. Imagine you want to look perfect for a party, you will likely pre-decide everything from a shirt to shoes, maybe even the watch and cufflinks. This is like doing the rough in — you work out the details before going to the actual task. That's what rough in is in the context of construction — it's sorting out the details ahead of time to ensure everything goes off without a hitch.
The importance of rough in cannot be overstated. It saves time, saves money, and keeps everything organized. It's often overlooked, but a good rough in forms the foundation of a successful construction project. Just like a blueprint for the architects, rough in serves as a guide to the plumbers, electricians, and the rest of the workforce. Professionals and DIY enthusiasts alike should make rough in a priority in all their construction tasks.
About HouseIdea
Founded in sunny Sacramento, CA, HouseIdea is your ultimate partner when it comes to making your dream house a reality. It's our belief that everyone deserves a beautiful and comfortable place to call home. We focus on delivering top-tier home design and remodeling services. From edge-cutting architectural designs to state-of-the-art interior improvements, HouseIdea got you covered. Our team is not just about aesthetics, but functionality as well. With HouseIdea, it's not just a house, it's your home.
Tags: plumbing, construction, electrical,

