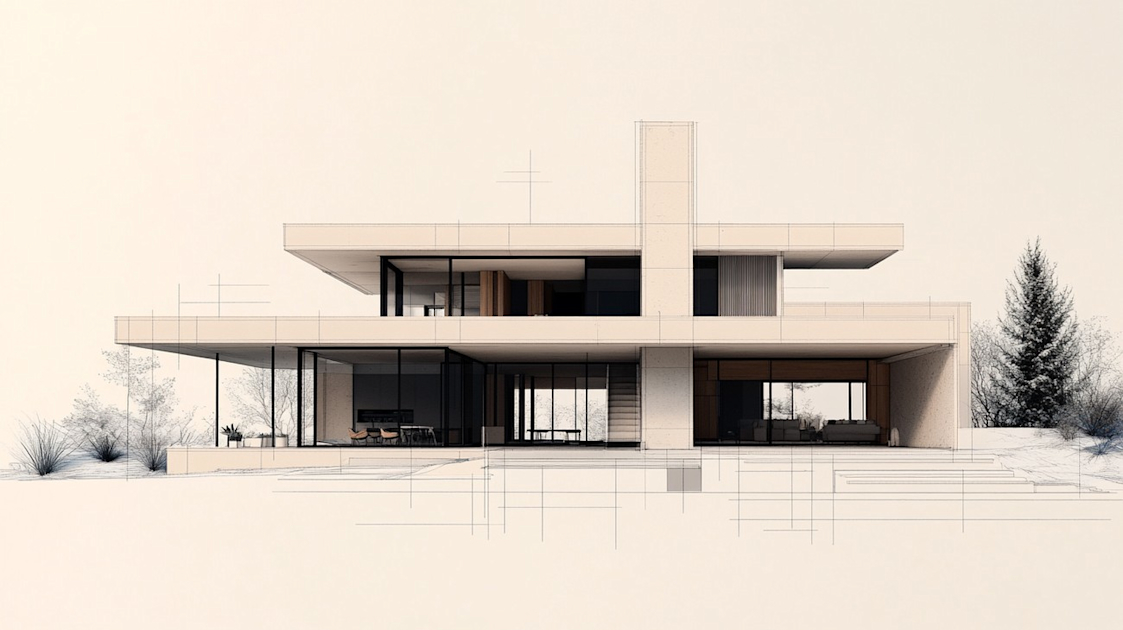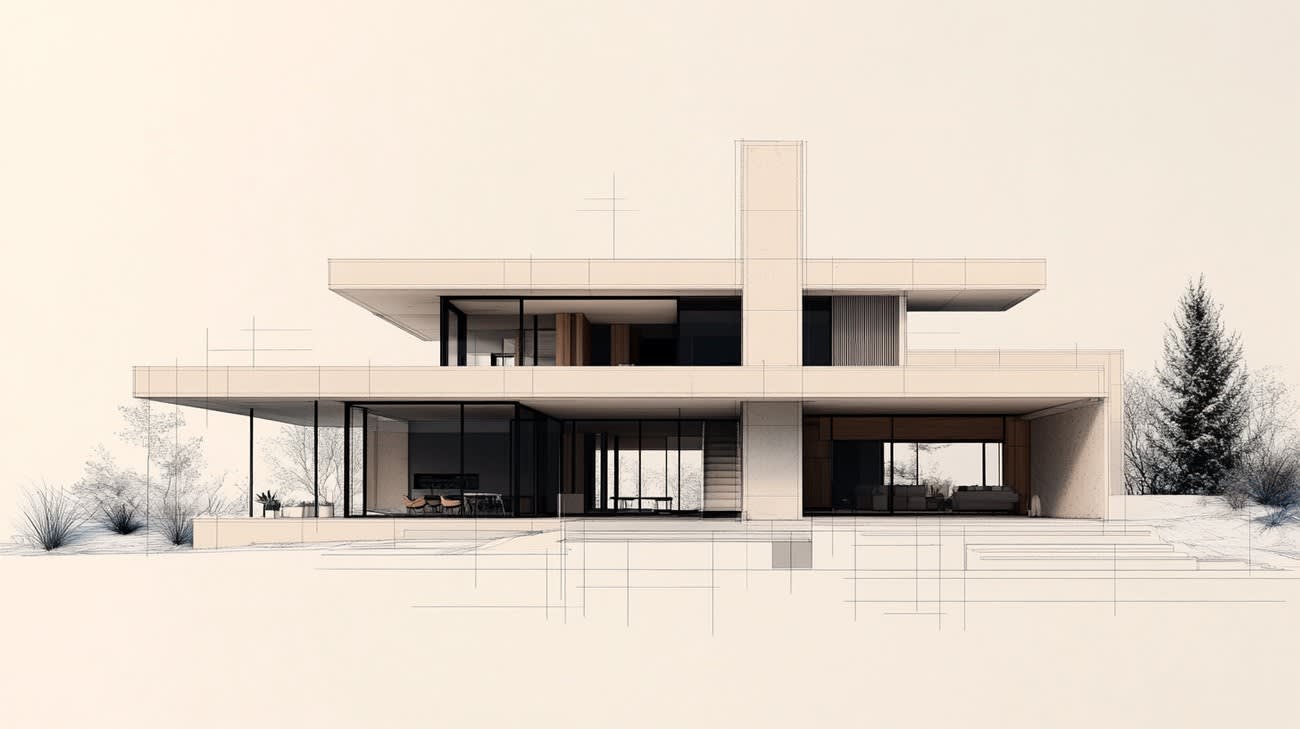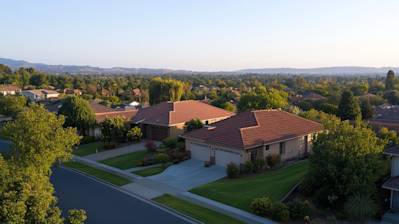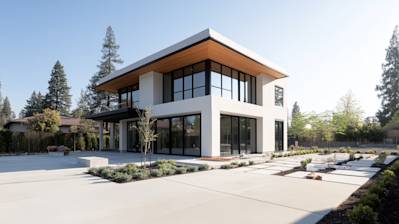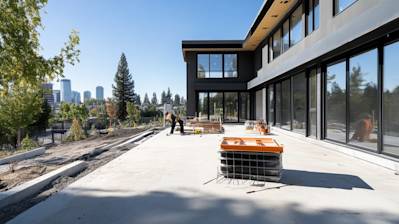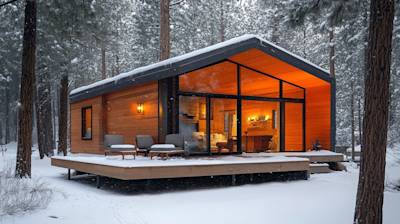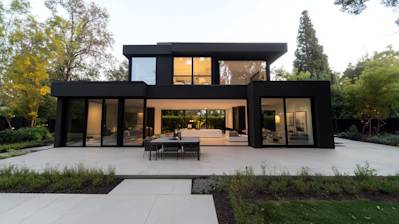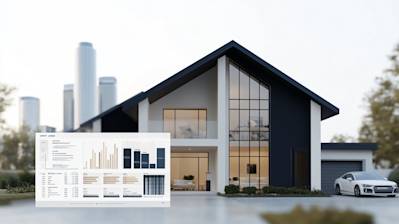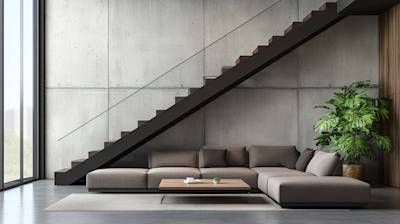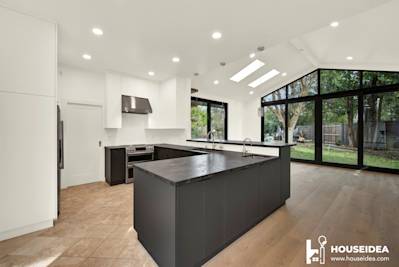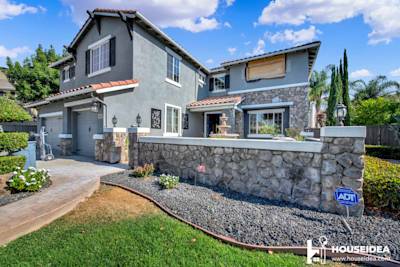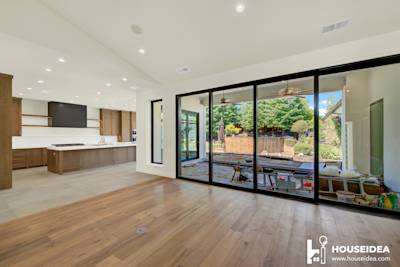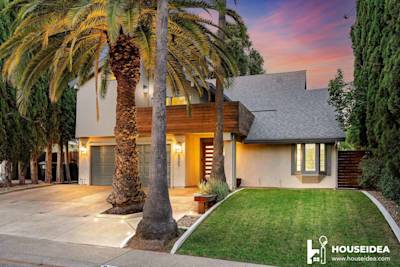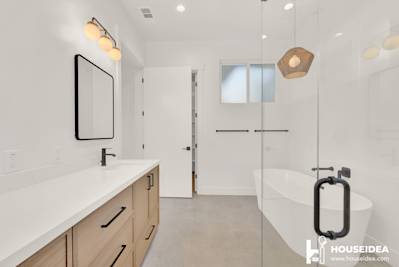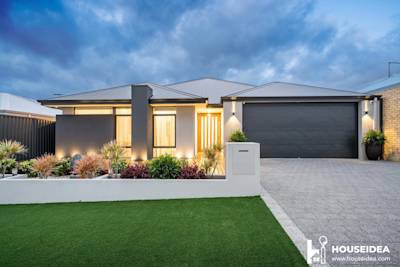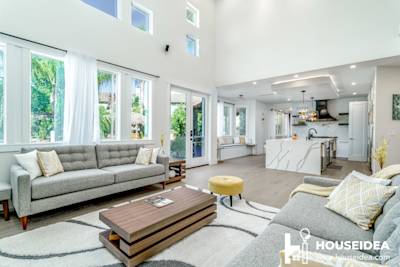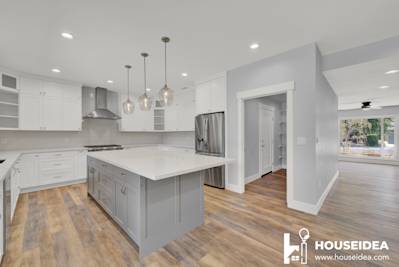Whether you are dreaming about building your own home, or simply curious about the world of architecture, simple house plans are an excellent place to start. This informative blog will take you through every aspect of simple house construction, filled with rich information and valuable insights.
What are Simple House Plans?
Simple house plans, as the term suggests, are ideas and designs for homes that are easy to construct yet still provide a comfortable and stylish living space. Focused on functionality and affordability, these designs forgo unnecessary embellishments, making them practical and efficient.
Understanding The Components of House Plans
Every house plan, simple or complex, consists of several essential elements:
- Floor Plans: A scaled diagram of the layout.
- Exterior Elevations: Drawings of the external view.
- Building Sections: Cross-sectional views.
- Door and Window Plans: Placement details for doors and windows.
- Electrical and Plumbing Plans: Mapping for wiring and piping.
- Construction Notes and Details: Specific instructions for builders.
Types of Simple House Plans
Single-Story House Plans
Often considered the epitome of practicality, single-story or 'ranch-style' house plans attract those who value simplicity. They eliminate the need for staircases, making them ideal for elderly or less-abled residents.
Small House Plans
Small house plans work well for individuals or small families. They require less space and fewer materials, resulting in lower construction costs. Plus, small homes are easier to maintain and heat or cool efficiently.
Open-Concept House Plans
Open-concept designs usually combine the kitchen, dining, and living areas into a single great room. This design style fosters a sociable environment and enhances the overall spaciousness.
Simple Cottage Plans
These are another staple in the realm of simple house plans, popular for their cozy charm. Simple cottage plans often feature one or two bedrooms, a small kitchen, and a welcoming porch.
Key Features of Simple House Plans
Simple house plans are a blend of functionality, style, and cost-effectiveness. They are characterized by:
- Efficient use of space
- Minimalist design
- Centralized living areas
- Large windows for natural light
- Cost-effective materials
- Energy-efficient design
- Easy to construct and maintain
Choosing the Right House Plan
Choosing the perfect house plan is a critical step towards building your dream home. Here are some factors that can help guide your decision:
Budget: The cost is an obvious consideration. Simple house plans offer affordability, but ensure you account for every aspect, including layout, materials, and construction.
Lifestyle: The house should cater to your lifestyle and everyday needs. Consider the size of your family, your work schedules, and your social activities.
Location: The area where you plan to build your home can significantly affect your house plans. The climate, the topography, the neighborhood – they all count.
Future Needs: While it's important to address your current needs, consider your future plans too. Will your family size increase? Will you start to work from home? Your house plan should have the scope for adaptability.
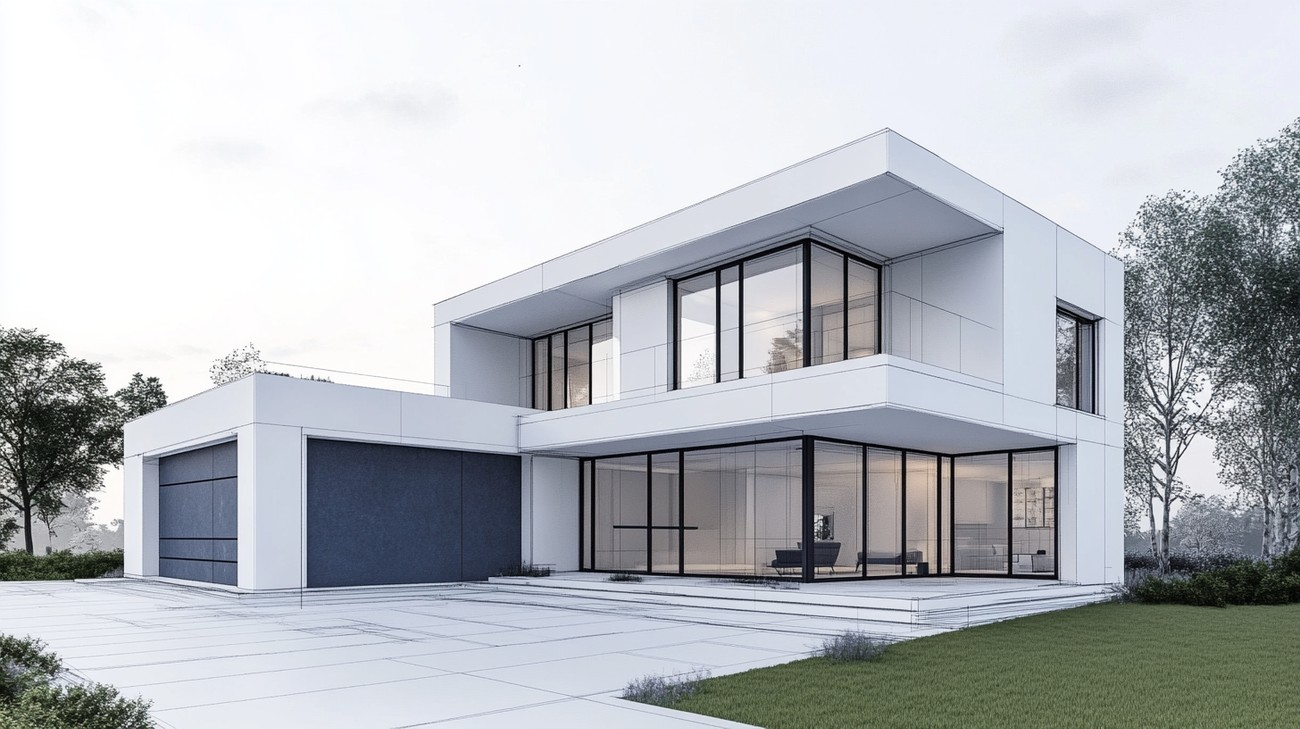
Frequently Asked Questions about Simple House Plans
Are Simple House Plans More Affordable than Other Plans?
Indeed, simple house plans are usually more cost-effective than elaborate ones. Since they generally have smaller square footage and less complicated designs, their construction cost, both in terms of materials and labor, is significantly reduced. However, the final price can still vary depending on factors like location, custom additions, and other building costs.
Why are Simple House Plans Becoming More Popular?
The rising popularity of simple house plans can be attributed to many factors. Besides their affordable nature, many potential homeowners favor the minimalist aesthetic, open floor plans, and the practical, functional roles these houses provide. These plans often focus on usability rather than ornamental aspects, making them an ideal choice for those who value functionality and simplicity.
Can I Add Personal Touches to Simple House Plans?
Absolutely! One of the greatest things about simple house plans is their versatility. While the basic layout may be simple, that doesn't limit your ability to add personal touches to the design. Elements such as paint colors, fixtures, flooring, and landscaping are all customizable. Working with an architect or a design professional can help bring your vision to life while maintaining the simplicity of the home's design.
Does a Simple House Plan Mean Small Living Spaces?
Not at all. It's a common misconception that simple house plans equate to small homes. A simple house plan is about downsizing unnecessary complexity, not necessarily about shrinking living spaces. These designs can still offer open, spacious floor plans, just with a more efficient layout. You certainly don't have to sacrifice comfort with a simple house plan.
Are Simple House Plans Ideal for Families?
Yes, simple house plans can definitely work for families. With clever design, families can enjoy a comfortable, functional home that meets all their needs. Some simple house plans come with multiple bedrooms, open living areas, and even outdoor spaces. It's all about selecting the plan that best suits your family's lifestyle and needs.
Is It Challenging to Sell a House with a Simple Plan?
Simple house plans can appeal to a large pool of potential buyers. Their affordability, energy efficiency, and ease of maintenance make them desirable properties to first-time homeowners, downsizers, and investors. However, like any real estate venture, the ease of sale will depend on several factors, including location, market conditions, and the house's general condition.
How Environmentally Friendly Are Simple House Plans?
Generally, simple house plans are more eco-friendly than their complex counterparts. This is because they often have smaller footprints that minimize land disruption. Also, the fewer rooms and smaller living spaces necessitate less heating, cooling, and lighting, therefore reducing energy consumption. Using sustainable building materials can enhance these eco-friendly properties.
What Types of Simple House Plans Are Available?
There's a great variety of simple house plans available. From tiny homes to ranch-style houses, two-bedroom apartments to single-story homes, there's plenty to choose from. The best thing about simple house plans is the variety they offer, ensuring there's something to suit everyone's unique taste.

Pros of Simple House Plans
Easy to Understand
Clarity for All Parties Involved
One of the major advantages of simple house plans is their readability. Easy to make sense of, they cater to both professional home builders and laymen alike. They ensure that everyone on board comprehends what is expected in the process, which alleviates misunderstandings and complications further down the line.
Simplifies the Approval Process
Regulatory approvals for building can be a complex and time-consuming process. However, straightforward house plans can aid in expediting approvals, as they are easier for regulatory authorities to comprehend and approve accordingly.
Cost-Efficient
Budget-Friendly
As simple house plans lack complexities and intricate architectural designs, they cost much less to build. This factor is significantly beneficial for those on a budget as it affords more people the opportunity of homeownership.
Changes and Modifications are Cheaper
Simple designs are more adaptable to changes. Should you decide later on that you want to add a room or change a feature in the house, you are less likely to need extensive (and expensive) architectural revisions or major construction work.
Time-Efficient
Quicker to Build
A lack of complicated design features makes simple house plans quicker to build, putting you in your new home in a shorter time. This time saved also translates into cost savings since labor costs make up a significant part of the total budget.
Flexibility and Adaptability
Room for Personalization
Simple house plans offer a lot more flexibility when it comes to personalizing and putting your unique stamp on your home. Since the basic structure of the house is straightforward, it offers a blank canvas for interior decorators - professional or amateur.
Cons of Simple House Plans
Limited Aesthetic Appeal
Lack of Architectural Features
Although simplicity is arguably a style in itself, basic home plans might not provide architectural features. That is, they lack detailed elements such as curved walls, unique window designs, or intricate roof systems.
May Not Stand Out
Due to their simplicity, these types of houses may fail to stand out in a neighborhood filled with more architecturally complex homes. They may come off as generic, affecting curb appeal.
Potential Limitation on Space
Not Ideal for Larger Families
Simple house plans are typically comfortable but compact. This makes them less suitable for larger families as they may not offer enough space or the desired number of rooms to accommodate everyone comfortably.
May Lack Character
Simpler house plans can lack the character and charm offered by traditional or more complex architectural design. Without unique features to break the monotony, they may feel sterile or impersonal.
Potential Reduced Resale Value
Because of their simplicity, these homes may have a lower resale value compared to more complex or larger homes. Buyers with specific needs, such as a home office or extra bedrooms, might not be willing to invest in a home they perceive as too simple. This could potentially lower interest and demand for the house and thus, affect its resale value.
While simple house plans undeniably have their advantages, it’s worth noting the potential downsides as well. Assessing your lifestyle requirements and long-term plans will help you determine if a simple house plan is a right choice for you.

Myths / Misconceptions About Simple House Plans
Many myths and misconceptions circulate when it comes to simple house plans. From the errant belief that simple means boring to the equally erroneous idea that simplicity lacks functionality, these misconceptions persist relentlessly. So, sit tight as we debunk these misunderstandings and shine some factual light on the matter.
Myth 1: Simple House Plans are Just for Small Houses
Many individuals associate straightforward house plans with smaller homes. However, this is a misconception. Contrary to the belief, size has nothing to do with how simple or complex a house plan can be.
Fact:
Simple house plans are about the design philosophy and not the dimensions. These plans aim at using space efficiently without incorporating complex elements that are hard to construct or maintain. Therefore, simple house plans can be applied to a building of any size, be it a studio apartment or a multi-room mansion.
Myth 2: Simple House Plans Lack Aesthetic Appeal
Another common misunderstanding is that simple equals bland and unsophisticated. People fall for the idea that a house designed from a straightforward plan lacks elegance.
Fact:
Simplicity has an appeal of its own. The beauty of a house built on a simple plan lies in its minimalism and clean, uncluttered lines. Far from being boring, such homes can exude an air of serene elegance and tranquility hard to achieve with more complex plans.
Myth 3: Simple House Plans Mean Fewer Amenities
A prevalent myth about simple house plans is that they don’t have room for luxury or high-tech amenities. People believe that these houses only include basic necessities.
Fact:
While simple house plans do prioritize functionality, there’s absolutely no reason they can’t incorporate whatever amenities the homeowner desires. The smart use of space is one of the hallmarks of simple house plans, allowing for the inclusion of anything from a home theater to a gourmet kitchen without overwhelming the overall design.
Myth 4: Simple House Plans are Cheap
There's a misconception that simple house plans equate to low-cost housing. People sometimes suspect that contractors recommend such plans to cut corners and save on building costs.
Fact:
While a simple house plan can be cost-effective due to its streamlined design and use of space, it doesn't automatically translate to cheap. The final cost will depend on various factors such as materials used, location, and customization required by the homeowner.
Myth 5: Simple House Plans Lack Variety
Many assume that simple house plans offer limited choices and lack diversity. People often think that all simple houses look and feel the same.
Fact:
On the contrary, simplicity in design can yield an enormous variety of outcomes. Architects can utilize simple house plans to create unique houses that reflect the personality, lifestyle, and preferences of their clients. Each house can vary in its layout, style, and features, oweing to the versatile nature of simple house plans.
Myth 6: Simple House Plans are Not Durable
There’s a damaging myth that houses built using simple plans are not sturdy or long-lasting.
Fact:
The durability of a house is determined more by the quality of construction and materials used, rather than the complexity of the plan. In fact, a well-executed simple house plan can often result in a home that’s easier to maintain and less prone to structural issues, as there are fewer intricate details where problems can hide.
By debunking these myths and misconceptions surrounding simple house plans, we hope to provide a clearer understanding of their potential and versatility. They are not only cost-effective and easy to execute but also present a breadth of customization options, making them an ideal choice for homeowners prioritizing both functionality and aesthetics in their dream home.
Summary
So, there you have it. Simple house plans provide a straight-forward guide to your desired home layout, keeping things as uncomplicated as they should be. It seems like an ideal option, particularly if you crave simplicity, functionality, and cost-effectiveness. These plans promise a neat design without any fuss, helping you navigate the daunting task of building a new home. The only limit is your imagination; these simple layouts leave ample room for you to incorporate your personal touch.
Moreover, embracing simple house plans doesn't mean you have to compromise on style or appeal. Quite the contrary, these plans exhibit a charm of their own, underlining the principle that often less is indeed more. Importance is laid on achieving a harmonious balance between practicality and aesthetics, ensuring that the basic needs are met without forsaking charm and elegance. They make the best use of available space, reducing unnecessary clutter.
Lastly, simple house plans come with an array of benefits. They offer easy comprehensibility, as they are not peppered with complex architectural jargon. This means less quibbling with builders and more focus on watching your dream house come to life. Plus, these plans can be tweaked or modified to suit individual tastes and requirements. So, if you aspire to build a house that reflects simplicity, sophistication, and functionality, simple house plans could be the way to go.
About HouseIdea
Meet HouseIdea! We are a close-knit family business, based right in the heart of Sacramento, CA. For us, the home is so much more than just a place — it's where life happens. Born from a deep love for creating beautiful and functional spaces, we have dedicated ourselves to turning houses into homes you won’t ever want to leave. From design consultation to construction services, we provide for all your home improvement and remodeling needs. With HouseIdea, not only will your home look amazing, it will feel amazing too. Stick around and let us help you create a home you absolutely love!
Tags: Affordable, Beginner-friendly, Minimalist,

