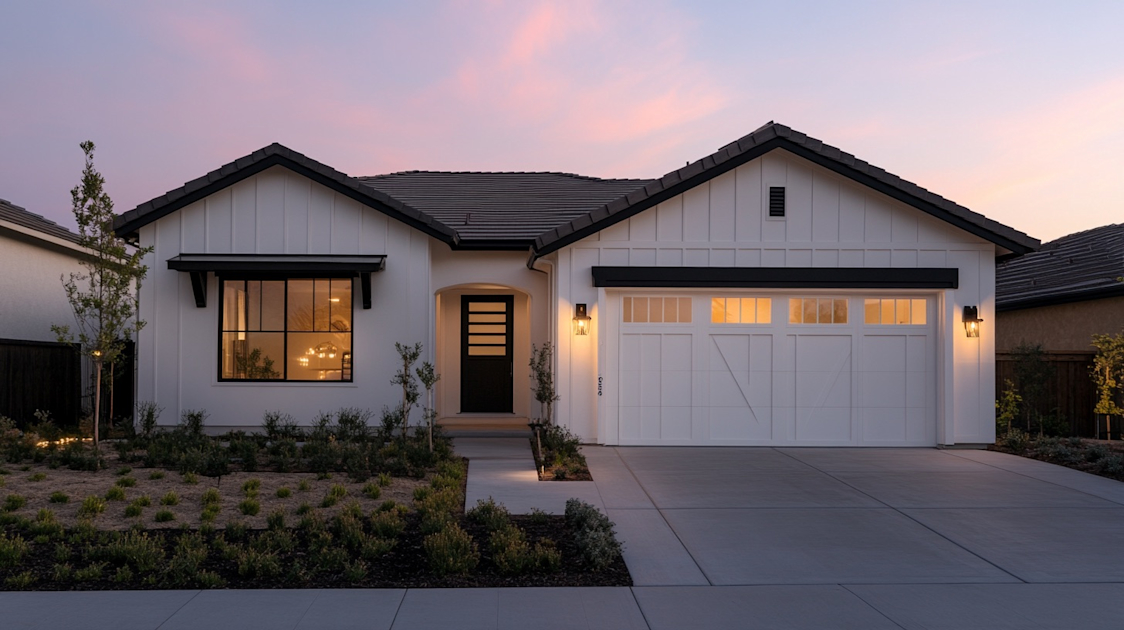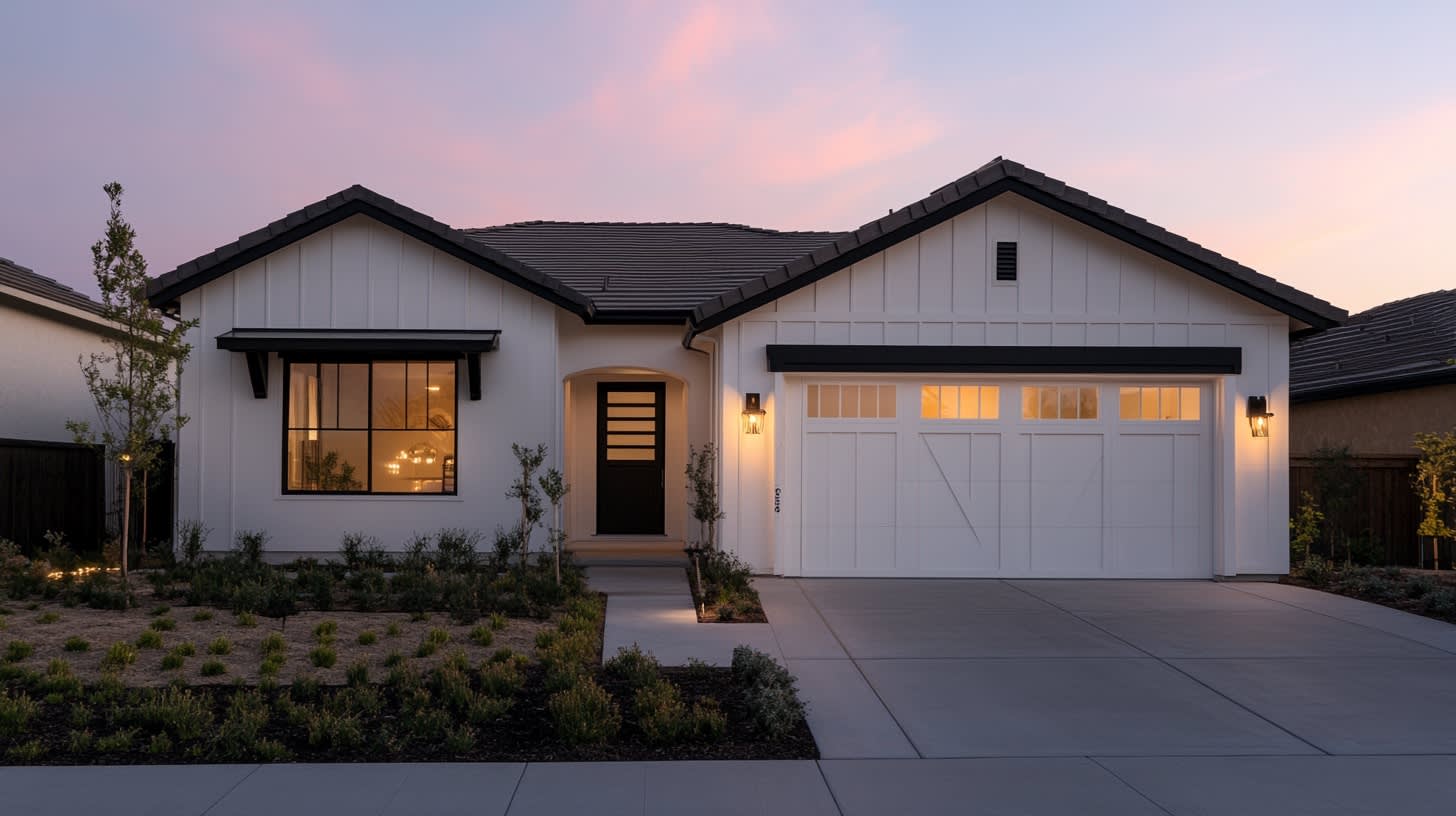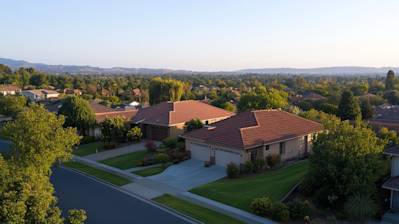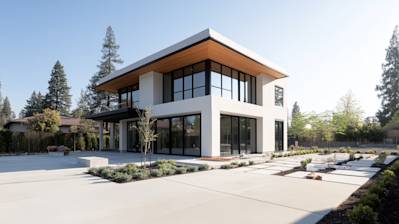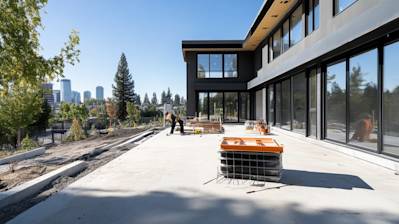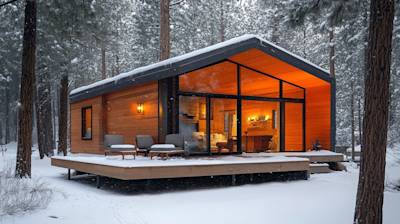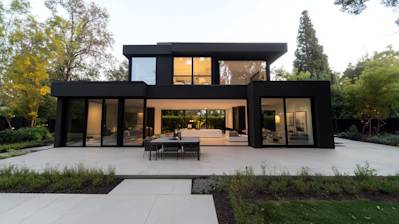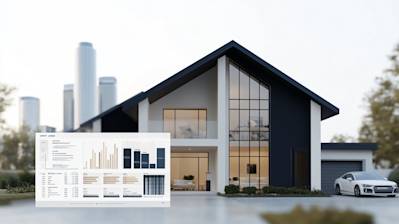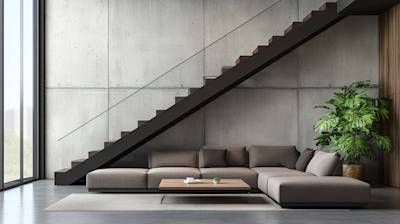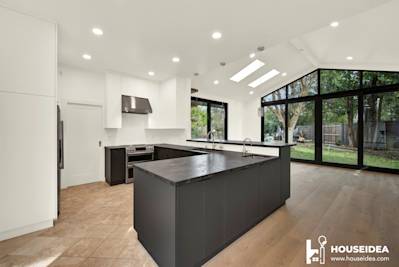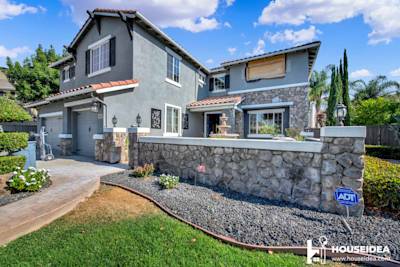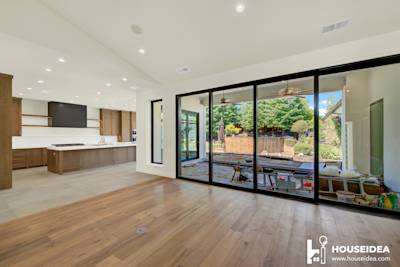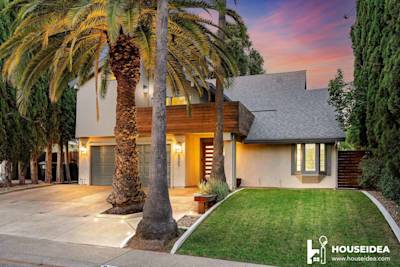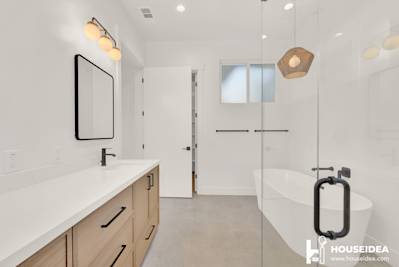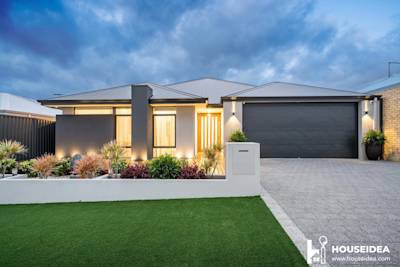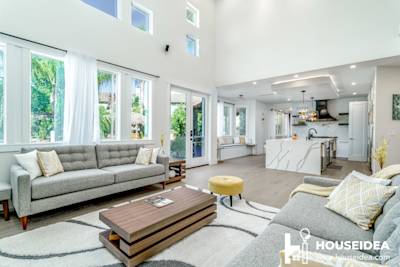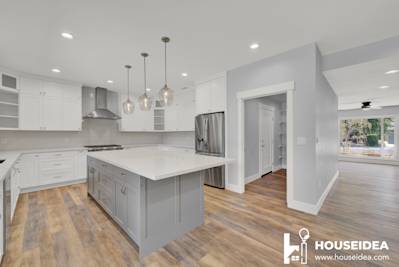Single story house plans, or ranch-style house plans, have attained significant traction in the real estate sector. Many individuals are attracted to the endless possibilities that come with the convenient and practical single-level living. If you are thinking about opting for a single-story house plan, this article provides a comprehensive guide to several aspects. We dive into a deeper understanding of these house plans, the elements to consider while selecting the best designs, and their differences with other types of house plans.
Unveiling the Charm of Single Story House Plans
Typically, single-story house plans present design layouts where all the living areas, including the bedrooms, kitchen, and the living room, exist on one level. They are often known for their efficiency and convenience. Navigating from one room to another is remarkably easier since there's no need for stairs. Additionally, their design greatly aligns with universal design principles, creating a friendlier living environment for people of all abilities.
Key Elements of Single Story House Plans
Understanding the key characteristics of single story house plans can assist homeowners in making informed decisions. Here are some prime features one can expect in a single-story plan:
- Spacious layout: These house plans tend to offer expansive and open layouts, allowing for flexible use of space and eliminating barriers such as staircases and walls.
- Accessibility: With everything on one level, accessibility in single story homes is a massive advantage. They cater to people of all ages and abilities.
- Versatility: The single story house plans are highly versatile and can adapt to different lifestyle needs, with the bonus of easy renovations or extensions.
- Outdoor living integration: They allow for a seamless connection with the outdoors, having patios and garden spaces readily accessible.
The Allure of Open-Plan Single Story House Plans
An open-plan layout is a common feature found in many single-story homes. Open plan layouts have gained popularity due to the seamless flow they create between different living areas. This layout design promotes a social lifestyle by offering unrestricted sightlines, making the living space feel larger, airier, and more inclusive.
Highlighting the Importance of Floor Plan in Single Story Houses
The floor plan of a single-story home can make or break the overall functionality and appeal of the house. The floor layout underlines how rooms and spaces interact with each other to form a cohesive living area. Thus, your floor plan should complement your lifestyle, preferences, and daily patterns.
Energy Efficiency Aspect of Single Story House Plans
Construction and livability-wise, single-story homes can be more energy-efficient. With fewer walls and less compact spaces, the heat distribution becomes more balanced. During cooler months, the centralized heating system heats the entire living area more uniformly.
Comparing Single Story House Plans with other House Plans
While all house plans have their unique attractions, single-story homes can often be your smart bet. They stand apart from other plans due to their practical design layout, despite being often compared to two-story houses or multi-level homes. The biggest differences lie in the absence of stairs, making them safer, more open, and accessible layouts. Multi-story houses may offer more privacy or a smaller footprint for the same square footage, but sometimes at the cost of accessibility and ease of movement.
Frequently Asked Questions about Single Story House Plans
What Styles are Common in Single Story House Plans?
Single story house plans come in a plethora of styles. The most common styles include ranch house plans, which tend to be simple and economical, modern one story house plans that feature clean, minimalist designs, and traditional styles that take inspiration from architectural precedents. These styles can be as elaborate or as minimalistic as you wish, depending on your taste.
How Can Single Story House Plans Maximize Space?
Single story homes make great use of space by ensuring a balance between room sizes, and appropriate placement of different sections of the home. An open floor plan concept, where living spaces flow into each other without distinct separations, aids in making the house feel spacious. Furthermore, house plans often incorporate clever storage solutions and multifunctional rooms.
Are Single Story House Plans Suitable for all Families?
Absolutely! Single story house plans cater to a vast array of living situations. For families with young children or members with mobility issues, these house plans help to eliminate the hazards and inconveniences of stairs. They also appeal to those desiring simplicity in their home's design, or individuals who prefer uncomplicated emergency evacuation routes.
How Energy Efficient are Single Story House Plans?
The energy efficiency of a single story house plan depends largely on its design and the materials used in construction. An efficient floor plan, proper insulation, and the inclusion of green technologies can make your single story house quite energy efficient. Additionally, positioning the house to take full advantage of natural lighting and heat can boost a home's energy efficiency.
Can I Customize Single Story House Plans to Suit my Needs?
Yes. Single story house plans can be highly customized. Architects and designers are able to modify plans to your individual needs, including changing the layout, increasing room dimensions or adding additional rooms. Your single story house plan can precisely reflect your lifestyle and preferences.
Is it Economical to Build a Single Story House Plan?
Cost-effectiveness in single story house building depends on various factors like the size of the house, geographic location, and cost of building materials and labor. Generally speaking, single story homes can be more affordable to build as they require a simpler foundation and roof structure compared to multi-level houses.
How can Single Story House Plans Accommodate Future Expansion?
Many single story house plans are designed with potential expansions and modifications in mind. For instance, some plans include attics with enough height to accommodate additional living rooms or bedrooms. Also, since all the rooms are on the same level, you can easily extend the house from any side, assuming your plot has sufficient space.
Are Single Story House Plans Limited to Specific Geographical Locations?
Not at all. Single story house plans are versatile and can fit in a multitude of geographical locations. Whether you are building in a coastal region, the suburbs, a rural area, or even in the mountains, there is a single story house plan right for you.
Pros of Single Story House Plans
Easy Accessibility
Uncomplicated Movement
With single story houses, there are no stairs to climb; hence, easy movement is guaranteed. This is particularly beneficial for elderly people, those with mobility issues, young children and even pets. Everything – from bedrooms and bathrooms to the living room and kitchen – is conveniently located on the same level.
Efficient Evacuation
In case of emergencies such as fires, single-story homes facilitate quicker and more efficient evacuation process since there are no stairs to navigate through.
Simplified Maintenance
Indoor Maintenance
A single-story home is generally easier to maintain. Housekeeping tasks like vacuum cleaning, mopping, and dusting are less cumbersome due to the lack of stairs. There isn't any need to lug cleaning equipment up and down the stairs, simplifying the cleaning process significantly.
Outdoor Maintenance
When it comes to outdoor maintenance, tasks such as window cleaning, gutter cleaning, and repainting can be accomplished with fewer risks in a single story home.
Lower Construction Costs
Building a single-story home is typically less expensive than multi-story ones due to lower foundation and roofing costs. Also, the construction timeline is often shorter.
Energy Efficiency
A single-story home tends to be more energy-efficient as there's only one level to heat or cool. Radiant heat from a lower level isn’t wasted warming up an upper floor, leading to fewer demands on the HVAC system and consequently, lower energy costs.
Cons of Single Story House Plans
Larger Footprint
A single story house necessitates a larger piece of land for its construction, as opposed to multi-storied structures that build vertically. This could lead to additional expenses if you don't already own a lot big enough for your dream home.
Limited Privacy
With all rooms conveniently located on the same level, privacy may be compromised in a single-story home, especially when guests are around. Bedrooms and bathrooms at close quarters with the living area may not be ideal for everyone.
Lesser Flexibility in Design
Multi-story homes allow for more innovative designs and striking exteriors. In contrast, single-story home designs can be somewhat limited and less dramatic.
Space Constraints
Single-story homes can sometimes lack the spaciousness associated with multiple floors. This could limit your ability to have designated spaces for specific activities like home gyms, home offices, or playrooms for children.
Lower Resale Value
Due to the increasing trend for homes with a smaller footprint and more floors, single-story houses may have a lower resale value in some markets. Potential buyers might prefer a multi-story house due to perceived increased living space.
Lack of Scenic Views
Single-story homes may not offer the same scenic views that a higher floor in a multi-story home would. This could be a downside if your property is in a picturesque location.
Summary
Single story house plans provide a number of advantages for all types of homeowners. Whether you're a first-time buyer, a family with young children, or someone looking to downsize for retirement, there's a plan to suit everyone's needs. You can enjoy more freedom with designing your interior space, more accessibility, and easier maintenance, all of which can help simplify your lifestyle.
Personalization is also a key feature of single story house plans. Rather than conforming to a cookie-cutter design, you can create a home that truly reflects your personality and lifestyle. With everything on one level, it's easier to incorporate open-concept design, connect indoor and outdoor living areas, or add custom features like a courtyard or pool.
At the end of the day, choosing single story house plans is about comfort, convenience, and personal preferences. The functional layout, cost efficiency, and flexibility of design make them an attractive option. And having everything on one level – from bedrooms to a possibly spacious outdoor area – ensures ease of use, whatever life phase you might be in.
About HouseIdea
HouseIdea, based in sunny Sacramento, CA, is your best friend when it comes to making home dreams come true. We take your ideas and turn them into reality. Our passionate and dedicated team works closely with you to create or renovate a space that gives off just the right vibes. We love style, efficiency, comfort and we believe these should all come without a crazy price tag. So if you're in the neighborhood and need someone to breathe new life into your home, you know where to find us!
Tags: Single story, house plans, home design,

